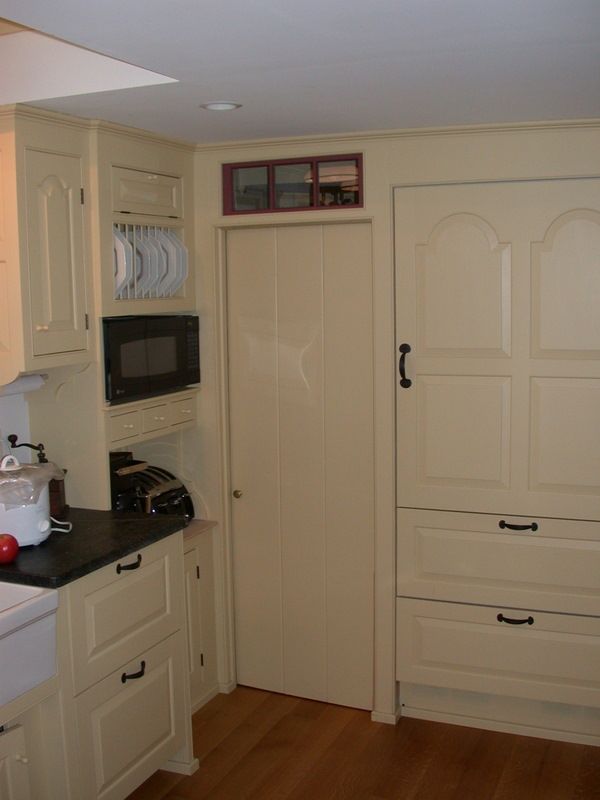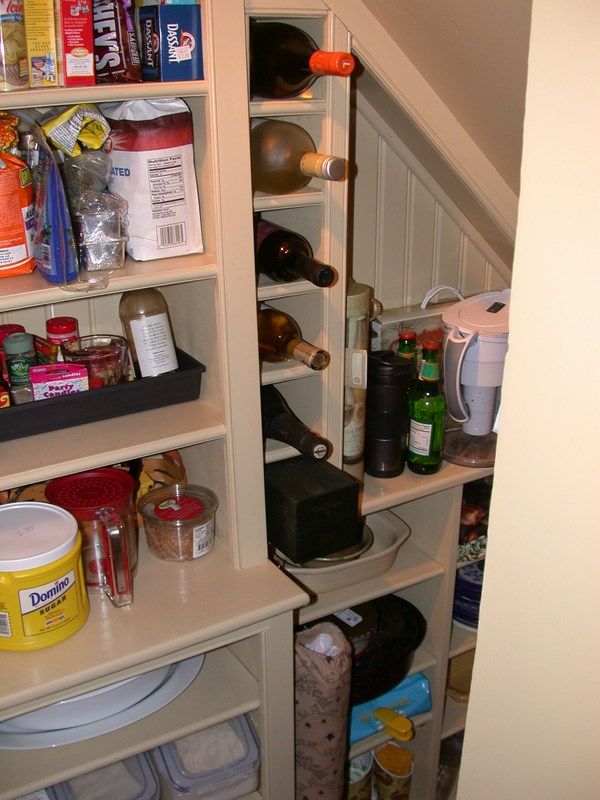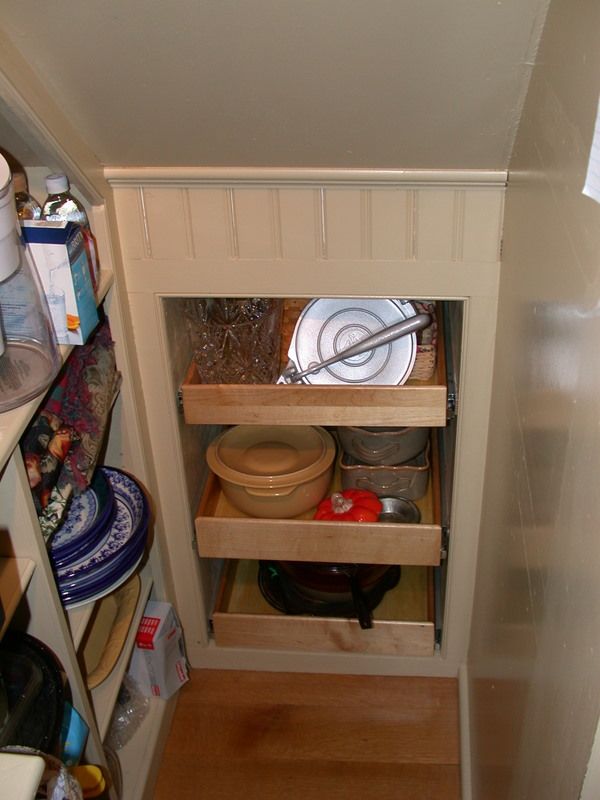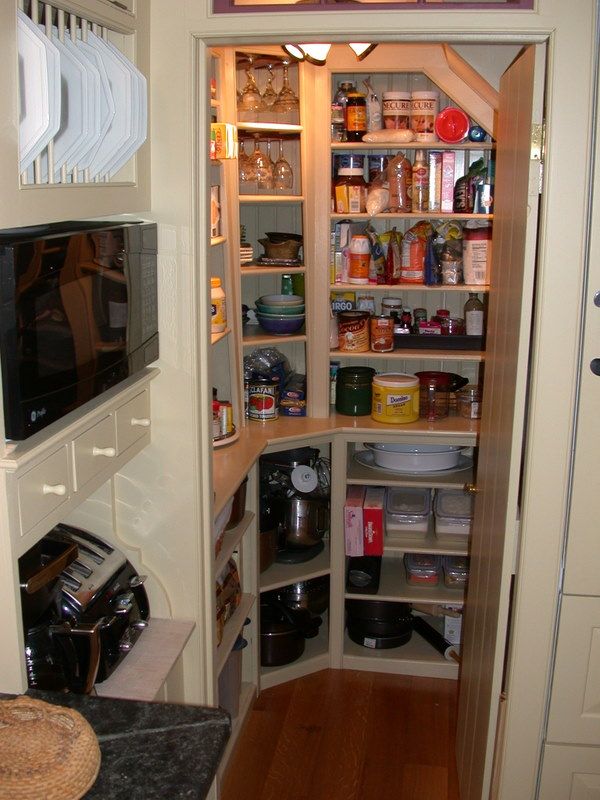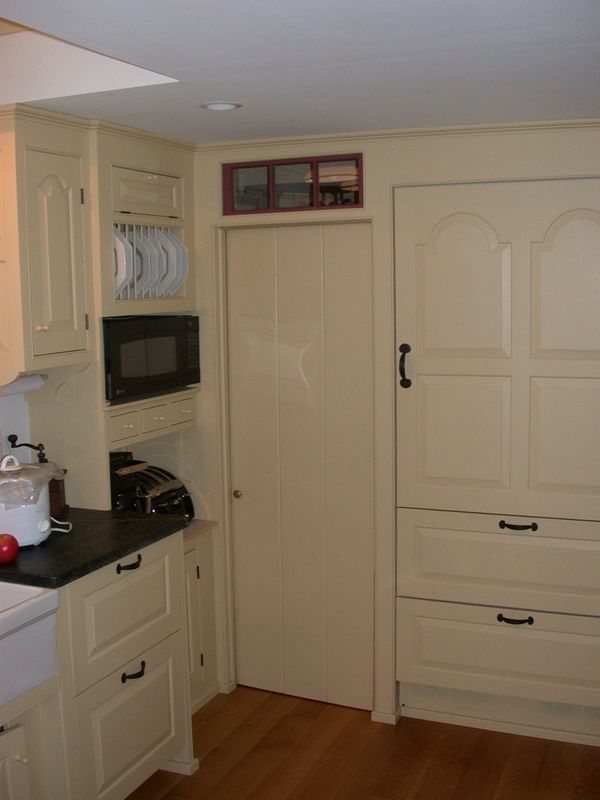
Renovating a small 1880 farmhouse required maximum utilization of all available space, including reconfiguring a small, L-shaped under stair pantry which had narrow shelves along the left and back walls. During renovation, the original door wall was bumped into the main kitchen space by a foot to accomodate the built-in cabinet depth refrigerator freezer to the right of the pantry door. Cabinetry consists of a custom L-shaped base unit and a ‘setback’ upper unit to give it a period look. The upper unit also is canted backwards from bottom to top to maximize the feeling of space when walking into such a small area.
