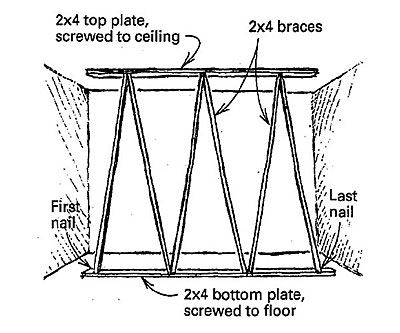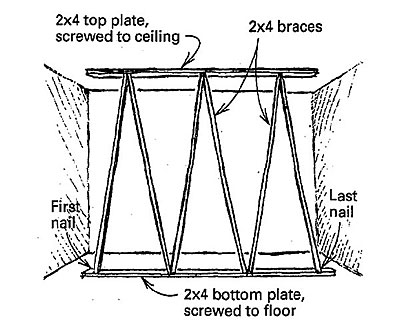
When I need to install a header for a new window or door in a bearing wall, I shore up the wall with a temporary row of angled 2x4s alongside the existing wall. As shown in the drawing, the temporary wall bears on top and bottom plates that are screwed to the ceiling and floor. After the plates are set, I wedge 2x4s that are a couple of inches longer than the distance between the plates into the pattern shown in the drawing. I drive a nail through the base of the first stud. Then I persuade the rest of the studs into position. This action doesn’t take a lot of force, but the studs should be tight to one another.
The last stud gets a nail through its base into the bottom plate to keep the row in place. This system works well for me without wasting any studs, very few nails and a minimum of installation effort.
Christopher Norell, Greenbrook, NJ

Click the "thumbs up" button above to vote for this tip. Help us choose Fine Homebuilding's top-10 window and door tips.























View Comments
Ingenious idea - we tend to assume studs have to be plumb and therefore cut to exact length. However I would be leery of not fastening every stud top and bottom to prevent accidentally dislodging one or more - duplex nails are easy to remove as are screws. Perhaps you intend such fastening - it wasn't clear.
It seems like that would leave a lot of holes to fill. Do you ever have a problem with shoring an already finished wall? The angular placement of the boards looked really sturdy, though.