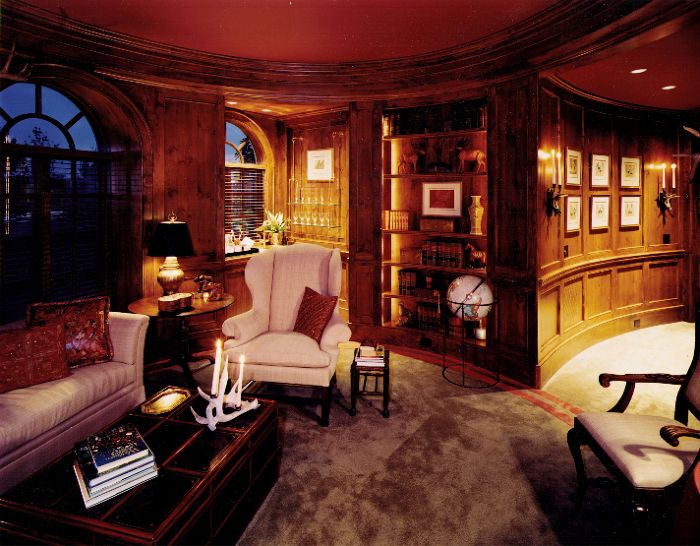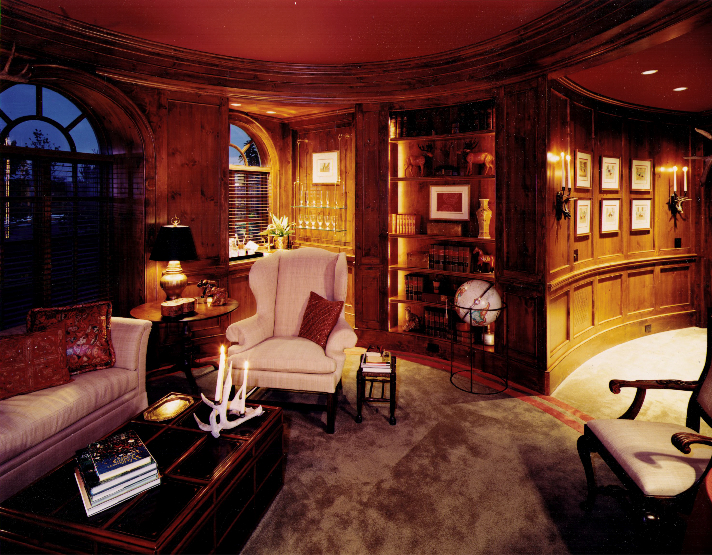
The house consisted of a 2 story rectangle with quarter arc wings that connected the master suite on the left and the garage /guest room on the right. The study was in the left arched wing You can see the curved hall going to the master suite in the right of the picture. The 4′ wide arched top window jambs presented a challenge as they were in curved walls. The casings were not true arches due to the curved walls. I milled all the curved crown on a shaper from glue ups using the walls as forms.

Oval Pine Study. Part of the Foundation House in the first BIA Parade of Homes in New Albany, OH





















