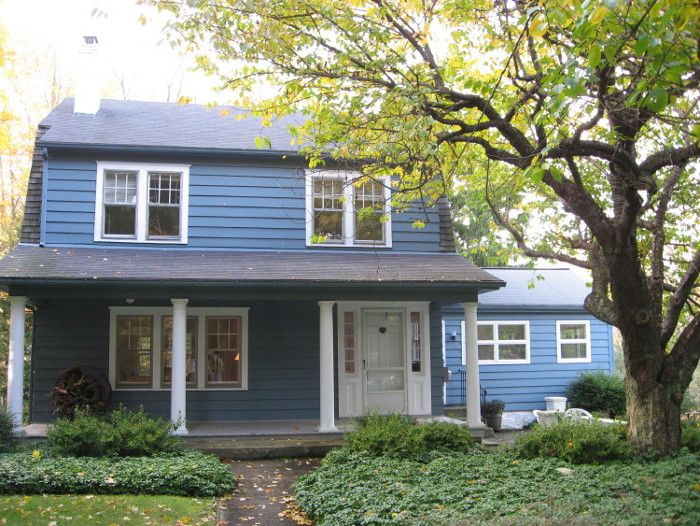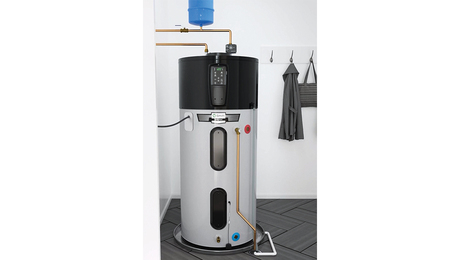
-
· Trying to keep the parts of the old house that we liked while creating a house that had all of the modern amenities
· 1936 vintage house that had issues from its age as well as the prior owner’s neglect: crumbling stone foundation, major fire damage, lead paint, radon, asbestos, original electrical/plumbing/heating, structurally compromised framing (notched to death, sagging headers/joists, balloon framing, no subfloor on 2nd floor, not adequate to meet wind shear codes), poorly poored basement floor, did not meet modern fire safety codes, lost 6 trees in storms that did damage to overhead power lines (which we undergrounded), antiquated septic system (connected to city sewer), completely overgrown yard
· Creating an energy efficient house from something that was completely inefficient (single pane windows, leaky fireplace, oil burning boiler), as well as creating a house large enough to accommodate family growth but also not an energy hog (Read below for a few more details as to how we addressed some of the issues)
· Redo driveway to be environmentally friendly (eliminate blacktop and use permeable surfaces, install drainage system, reducing coverage by creating a smaller driveway and moving to the rear of the house, altering grading and promoting appropriate drainage to maintain nearby wetlands
· Before, during and after pictures can be found online at the following website (so we will not upload pictures separately): http://www.flickr.com/photos/jennifershed/collections/72157624155732852/

This is just 1 sample of a "before" photo. Many more photos can be found at the link provided above in the submission.


















