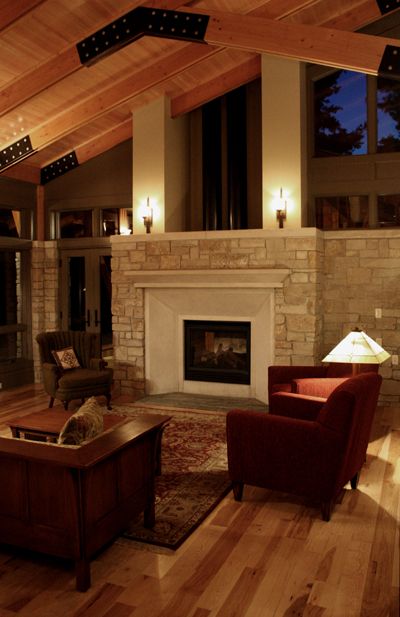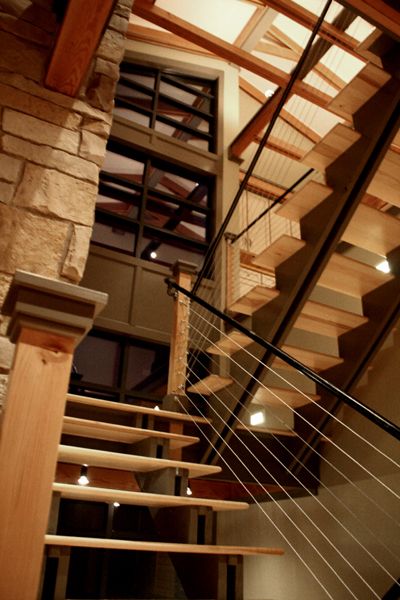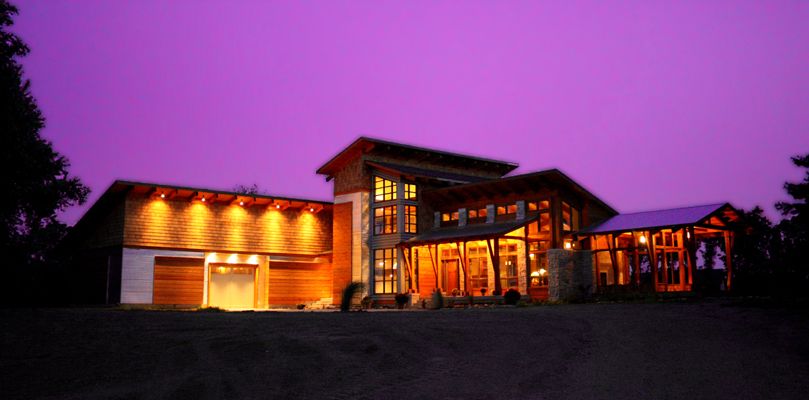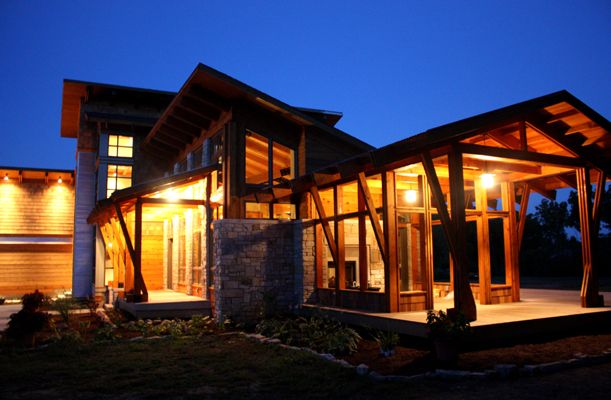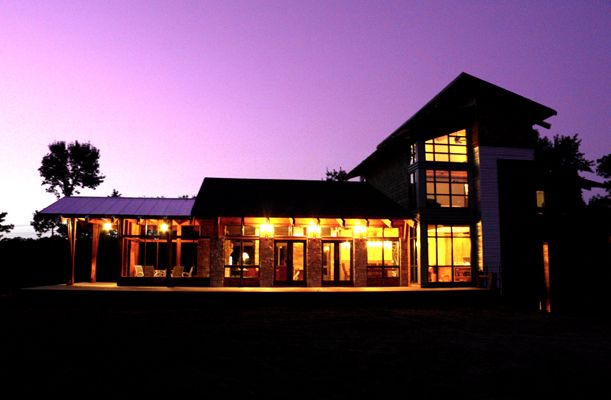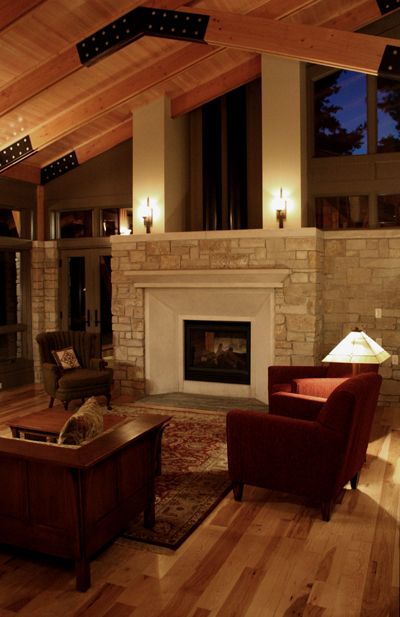
In 2009, I was approached by my in-laws to design and build their dream home. My wife’s parents had recently retired and wished to build a home that would accommodate large family gatherings while remaining comfortable for two.
We organized the public spaces so that they were individually defined while allowing for comfortable circulaiton and communication between spaces for entertaining. The result remains in-scale for a family of two while easily allowing for gatherings of 30. Designed around views of a lake, the home’s esthetic is derived from the repetition of exposed structural elements placed against a contrasting backdrop of glass. The resulting effect is a harmoneous blending of nature and the built envirionment.
The home opens up to the North allowing panoramic views of the lake filling the house with soft northern sunlight. To the South, deep overhangs shelter against direct sunlight throughout the Summer months, while allowing passive solar heating in the Winter. Combined with geothermal heating/cooling the ventilation system is layed-out to maximize the effects of the passive solar design.
Featuring a display room for artifacts & pictures collected on their travels, a large screened porch with a fireplace and a painter’s studio with views of the lake, the home serves as the owner’s personal retreat suited perfectly for retirement.
