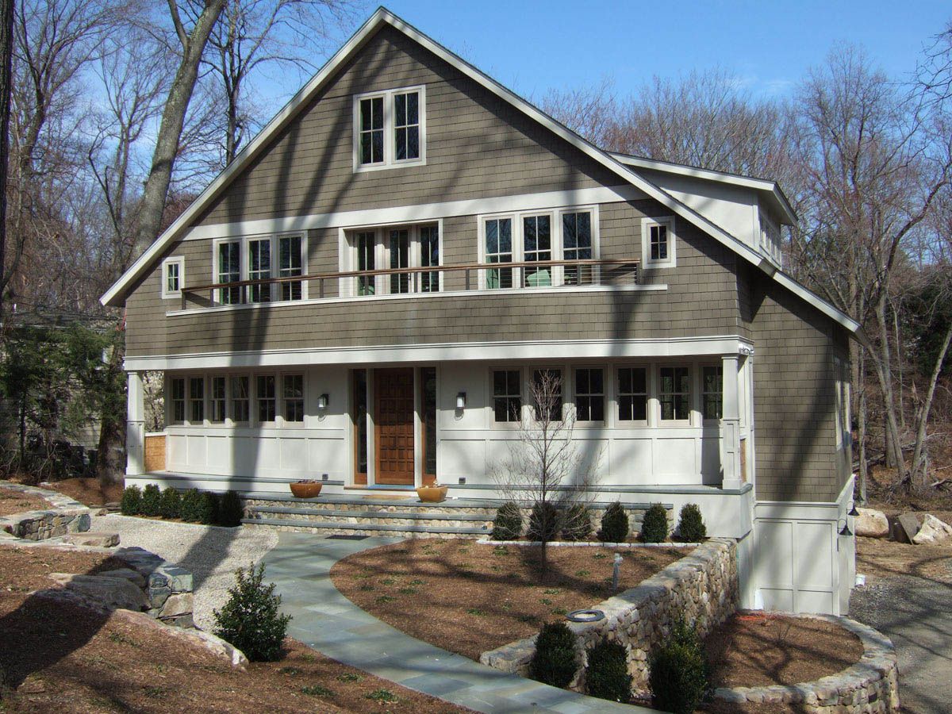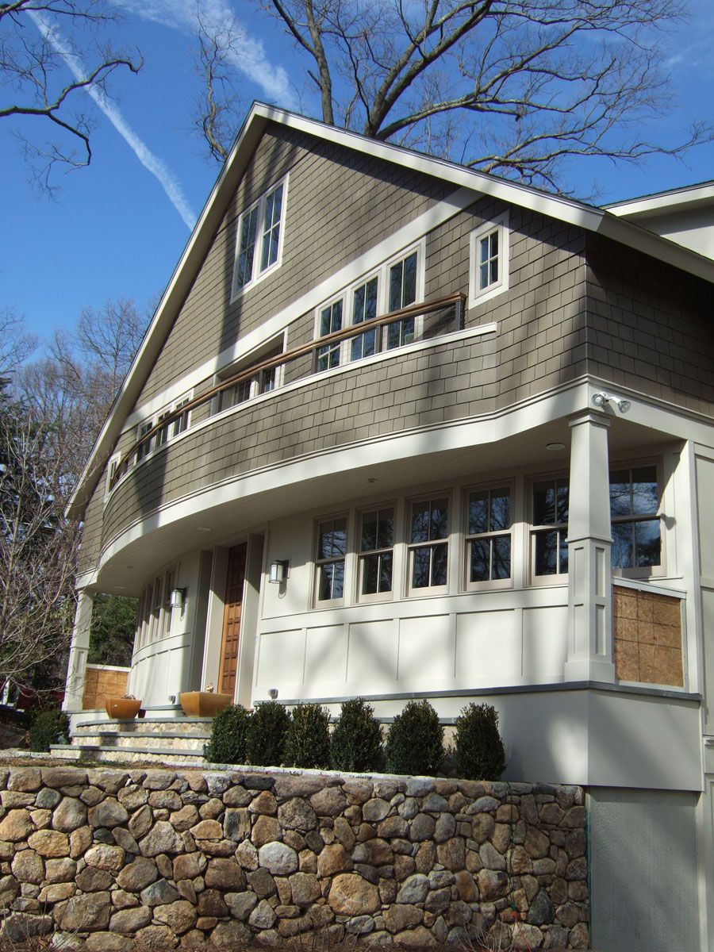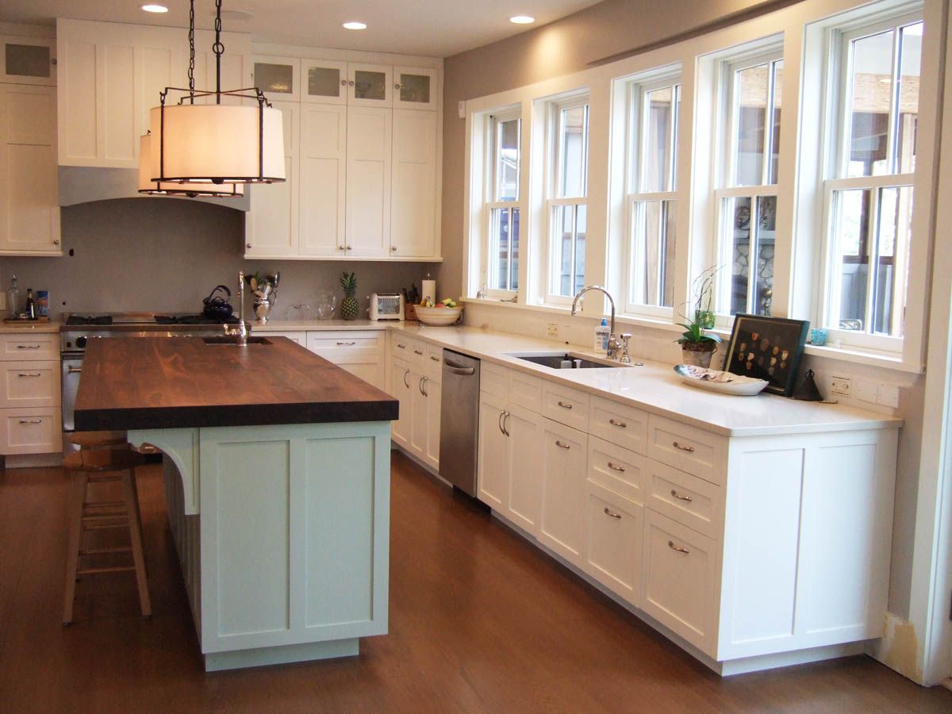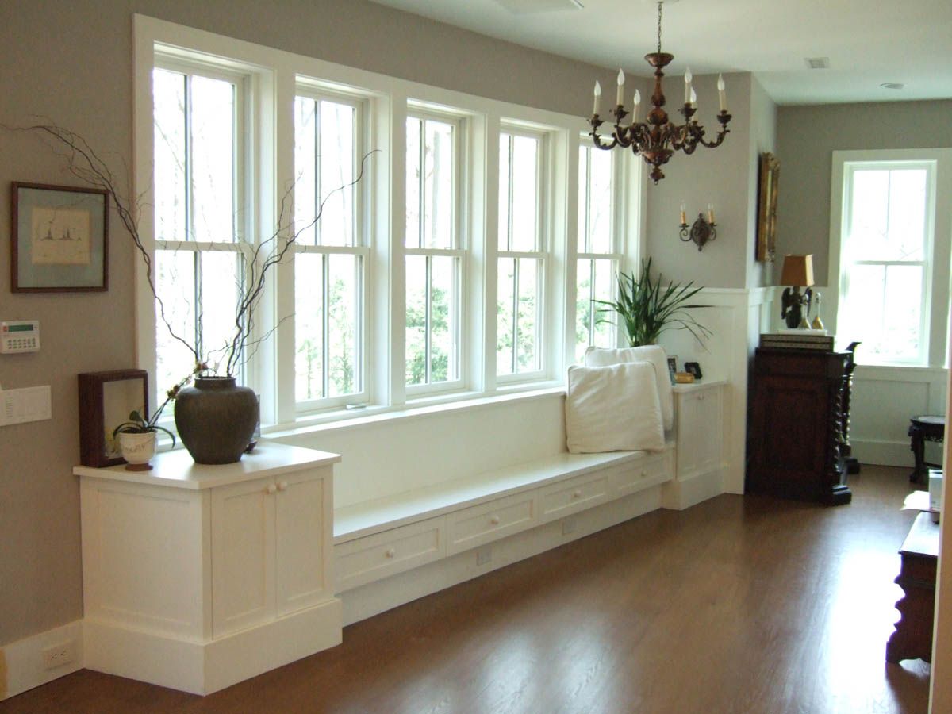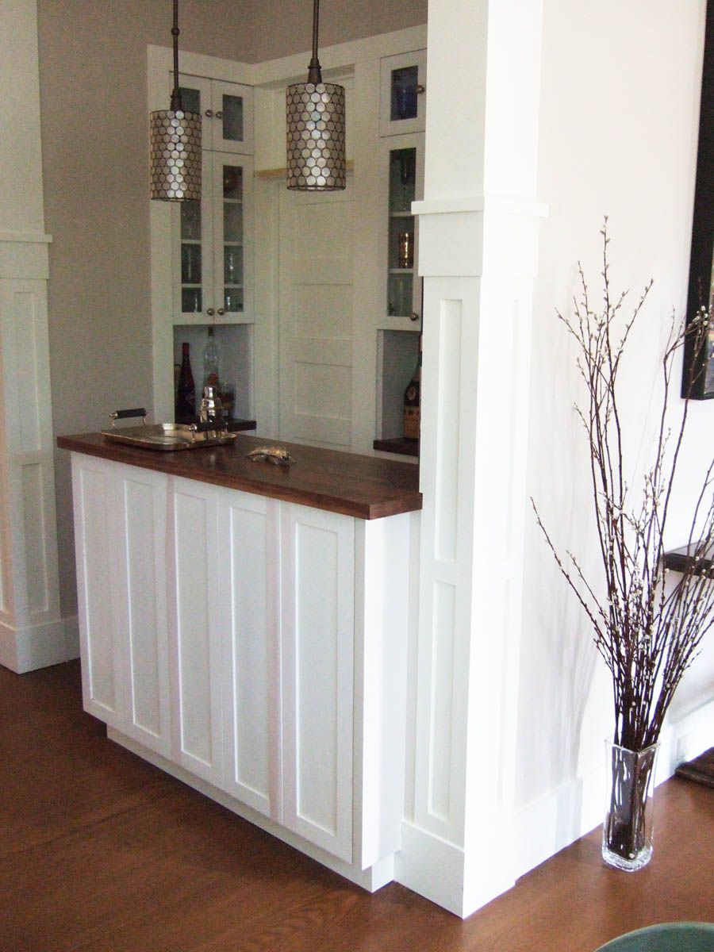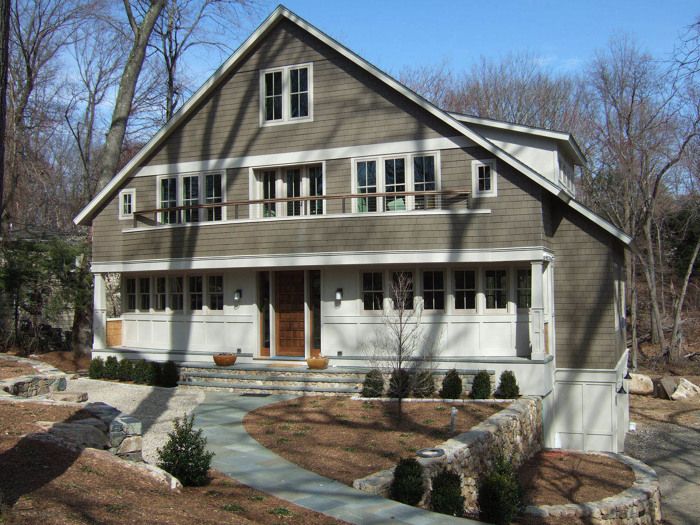
This is a new 5,000 sf home in Rowayton CT. It was built on the site of the clients’ existing 2,200 sf home that was demolished. This home is LEED Registered- which means it is in the process of becoming LEED certified. It will achieve either LEED Gold or Platinum Certification.
Our first effort was to save the existing home and to renovate. Due to the age and inadequate construction of that home and due to challenging issues of moisture, mold and rot it was determined that it would cost more in both money and recourses to retain the existing house.
From the outset the clients wanted to ‘do the right thing’. They also wanted to make a statement. The clients decided to go for LEED certification very early on and a solid team of builder, architect and owner was contracted from the initial design phases.
The goal for this home was for it to be super energy efficient, healthy and use sustainable and natural materials. To achieve these goals we started by orienting the house so that its big roof faces due south so that solar panels may cover the roof in the near future to achieve optimum efficiency and out put. (An advantage also for tearing down the existing). We designed the envelope of the house for maximum efficiency.
The Basement level is a Superior Wall system with additional foam insulation filling the interior bays. There are 6″ of EPS Foam board under the slab and another layer of insulated floating floor panels inside above the slab. The walls are 2×6″ framing, 24″ o.c. They are filled with open cell foam (R25). The entire exterior wall area is wrapped in 1″ Structurally Insulated Sheathing Panels (Dow)- which replace standard sheathing with a polyiso board that provides a continuous layer of R-5 (Total Wall = R30) kills all thermal bridging through the walls and all seams are taped to greatly reduce air infiltration. The major roof angle was chosen to optimize the PV and solar thermal systems and thus the slope allows for extra space in the attic. The roof rafters are 2×12’s and we insulated the roof rafters with a ‘flash’ of 3″ closed cell foam and finished filling the cavities with open cell foam (R60). We additionally fully insulated the attic floor with 11″ of open cell foam (R50). The floor above the basement was fully insulated with 14″ of cellulose (R60) for both sound and thermal control.
There is a geothermal heating and cooling system. There are 2 ERV’s.
The house achieved a blower door test of 1.2 ACH @ 50.
All can lights in the house are LED (they represent approximately 80% of the light fixtures.)
All plumbing fixtures are low flow. All apliances surpass energy star.
All of the materials are natural and sustainable and designed for low maintenance. The exterior is clad in Hardie, interior floors are all strip oak, all framing and millwork was FSC certified. Only No-VOC paints and finishes were utilized. All stone work was either locally sourced or came from the site itself.
Exterior landscape incorporates primarily ‘non-lawn’ natural meadows and unaltered wetlands in the back half of the lot. All plants are non-invasive.
Water is collected from most of the roof area and collected in cisterns for landscape watering.
Not only is this house ‘green’ in that it is energy efficient and sustainable, but it is green because of the way it is designed. We believe in designing homes for families that will be cherished and passed down to future generations- think ‘your grandmothers house’. This house was designed specifically for this family. An open first floor for cooking, eating, living and lots of entertaining – which also takes advantage of the beautiful exterior and truly brings the outside in. Upstairs, each bedroom is a cozy, smaller space full of nooks and crannies for quiet time and sleeping. Though the house is large by many standards it is not a large house for Fairfield County, CT. Half of the house’s square footage is in the attic and the basement which are mostly used for storage, long term family guests and larger entertaining and though it is conditioned space, it is zoned and is only conditioned as required. It is designed to be an expandable and retractable house. The family lives in the middle two floors (2400 sf) which purposefully function as and feel like a smaller, more intimate home.
The gently curved walls and deep overhangs give this house a truly unique look and feel. The homeowners love their new home for its sophisticated warmth. The way it was designed and the materials used mean it will last a very, very long time and easily will pass down the generations with very little upkeep and maintenance.
