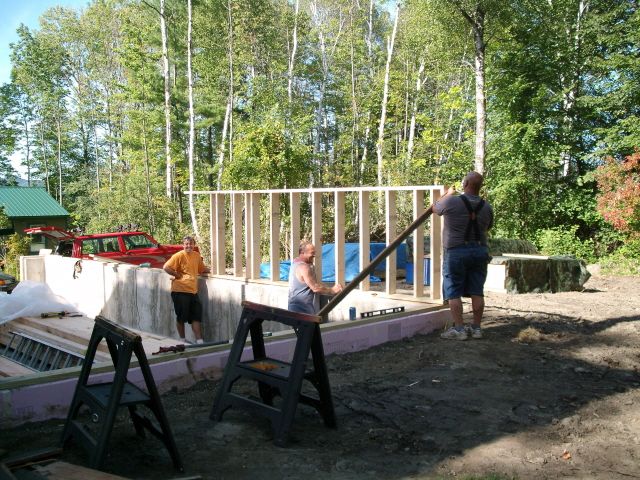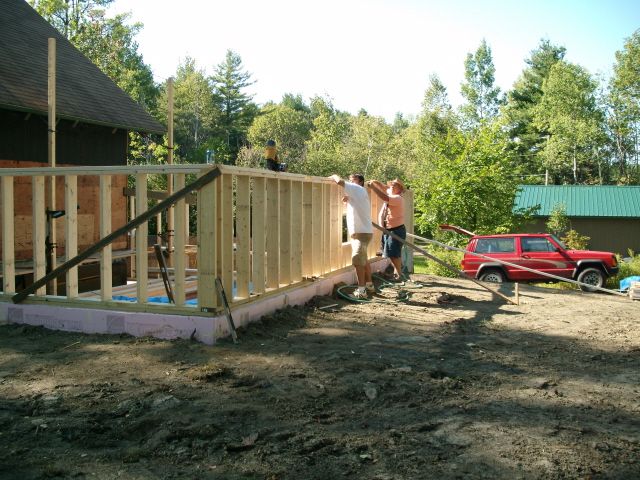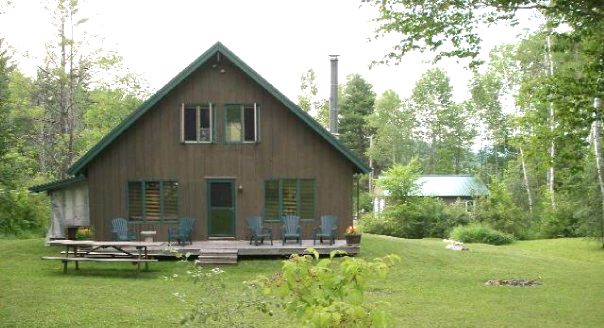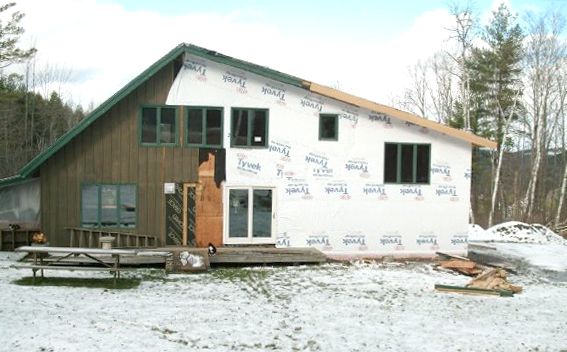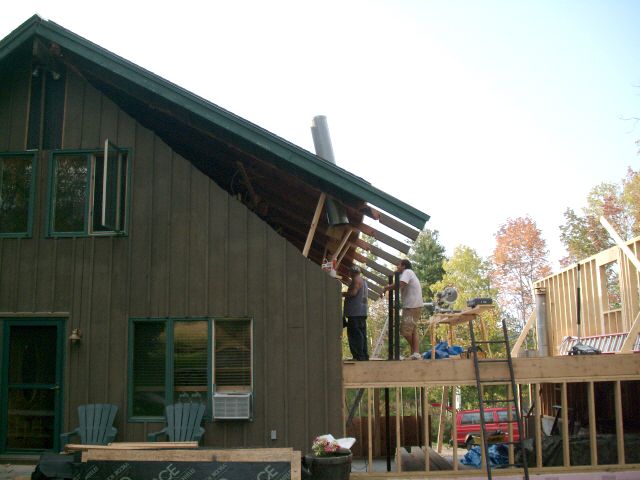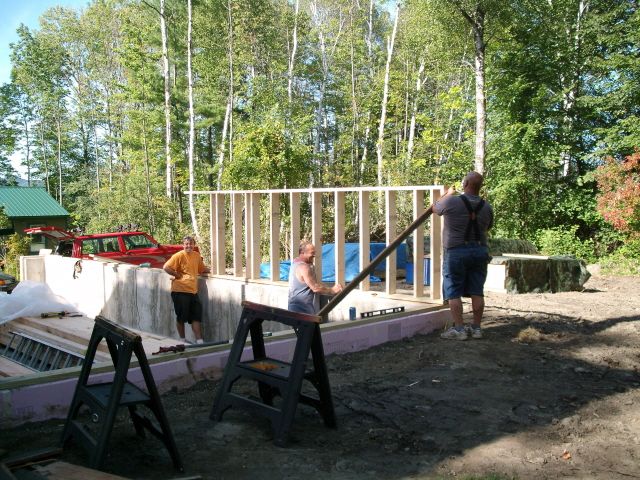
Our nephew Jimmy wanted to change his small Vermont mountain chalet into a house worthy of the ski resort where it exists and then sell it & move to Florida. He wanted a garage under the house (with a dumb-waiter for groceries), a second bath, a larger master bedroom suite, additional bedrooms, updated kitchen, updated heating (pellet stove) and general new layout. My husband helped him plan the design and layout but never drew up any blue-prints—it was all in his head! Jimmy hired my husband and our son Nik to complete the roof-raising, the wall building, and to get it closed in for the winter. The house will be on the market soon.
