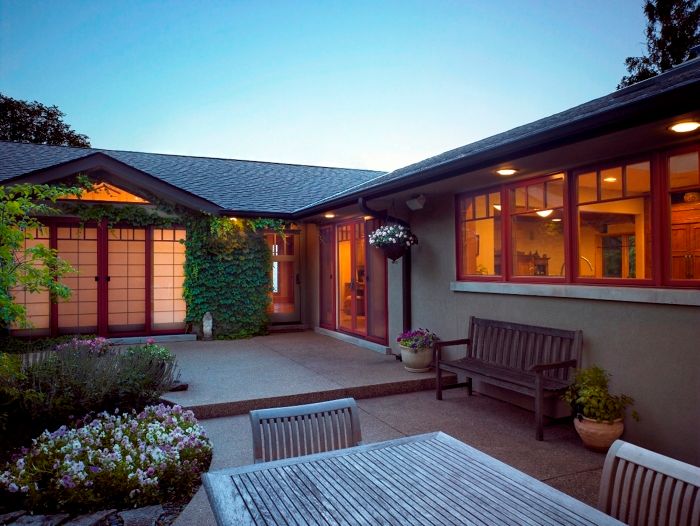
Just because you live in northern Illinois, where the winters are long, cold and gray, it doesn’t mean you can’t have a “barefoot house” that’s connected to the outdoors and that promotes a casual living pattern. So this and more are what the homeowners of an efficient but oh so dreary 1950’s ranch wanted. In brief, they wanted a home that would be easy to maintain and a home that would be sustainable. And they especially wanted a home that wouldn’t be so large that it would be an albatross when their kids went out on their own nor a home that would be so small as to be uncomfortable.
We also knew that new “McMansions” were being built and would continue to be built in the neighborhood. So our “new” home, which would be half the size of the newer ones, would have to hold its own against onslaught of French Normandy and Georgian starter castles.
So for the extra space we wanted we expanded the home horizontally with a new parents bedroom, holding room and garage. We then converted the original garage into the great room and increased the size of the kitchen. In doing so we made sure to connect all of the main living spaces to the garden and patio with large glass doors and windows. Furthermore, we chose a row of windows in lieu of extra cabinetry and an overhead exhaust fan at the kitchen exterior wall as well as provided a window at the end of each sight line to ensure our inside / outside connections. These windows serve not only as our connections to outside but as our art work and “backsplash” that change with the seasons.
The parents bedroom also leads by a large door to the garden patio. And twice each year the moon shines through the transom above this door and casts a triangular beam of light just above the bed.
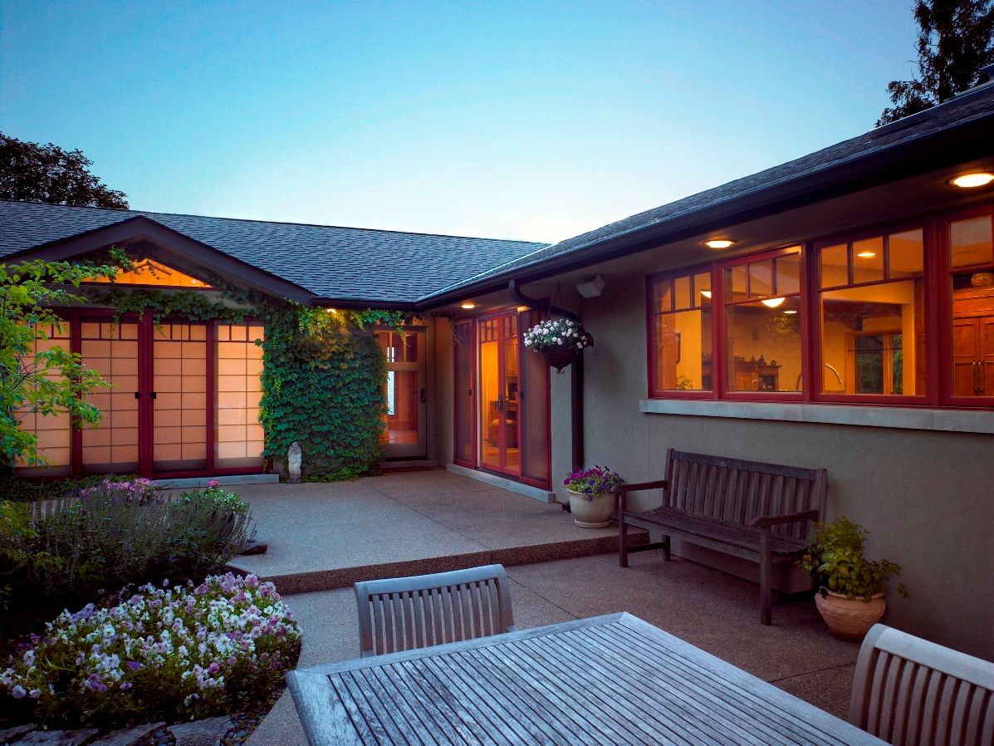
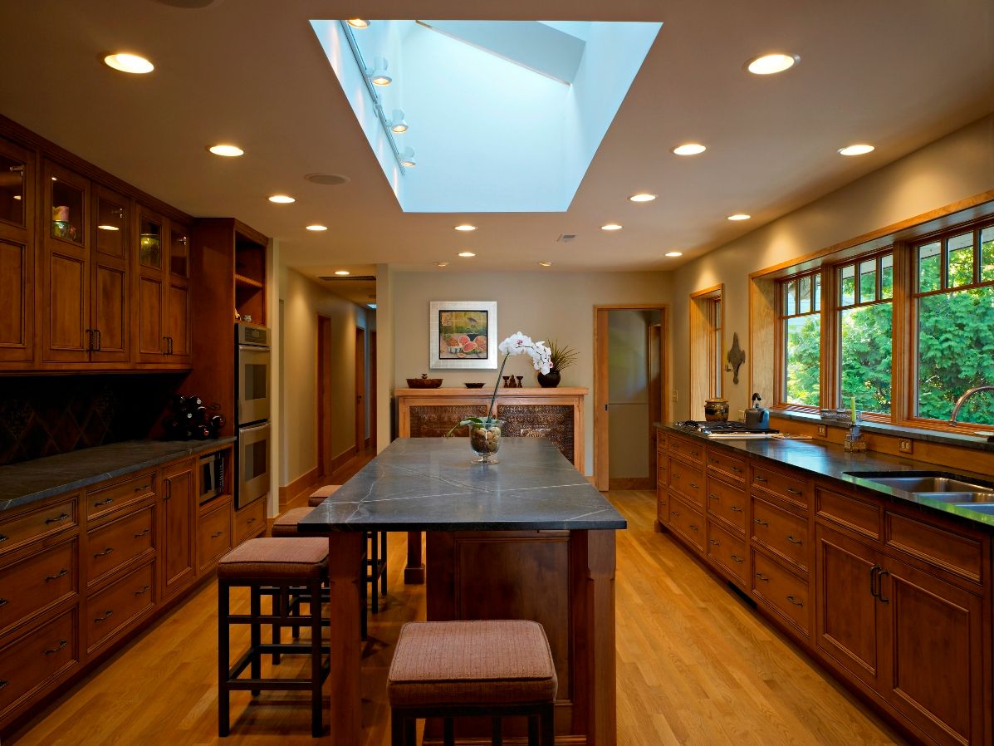
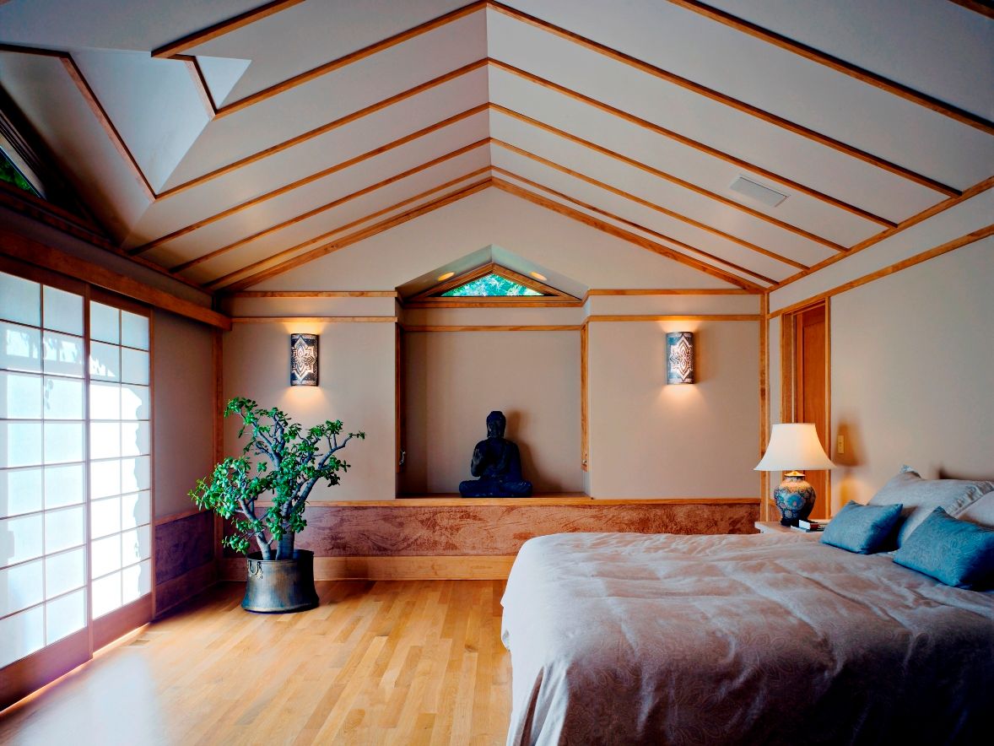
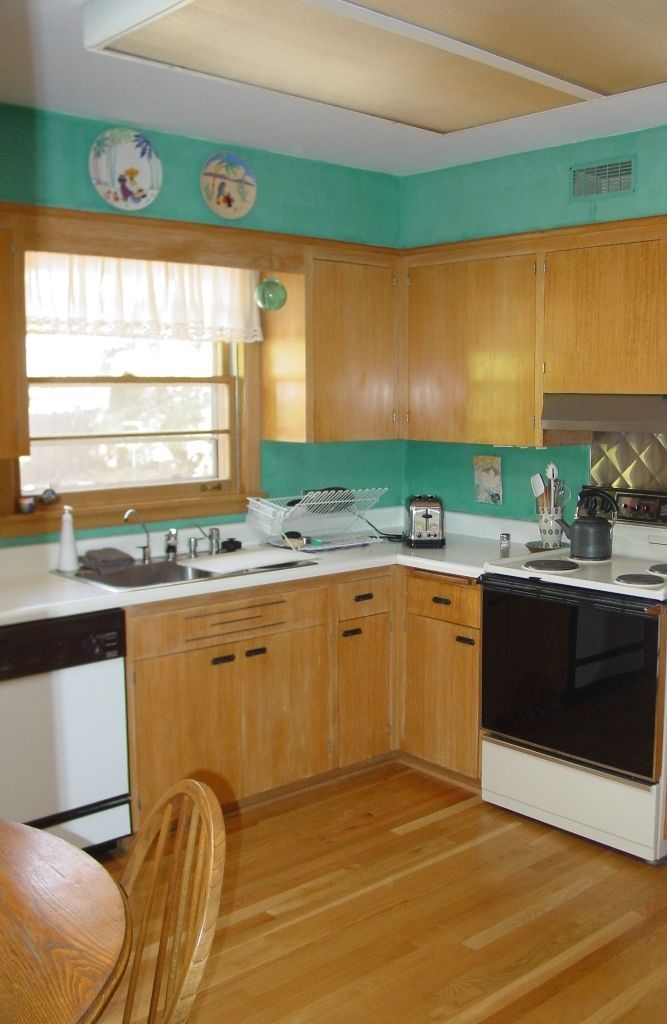
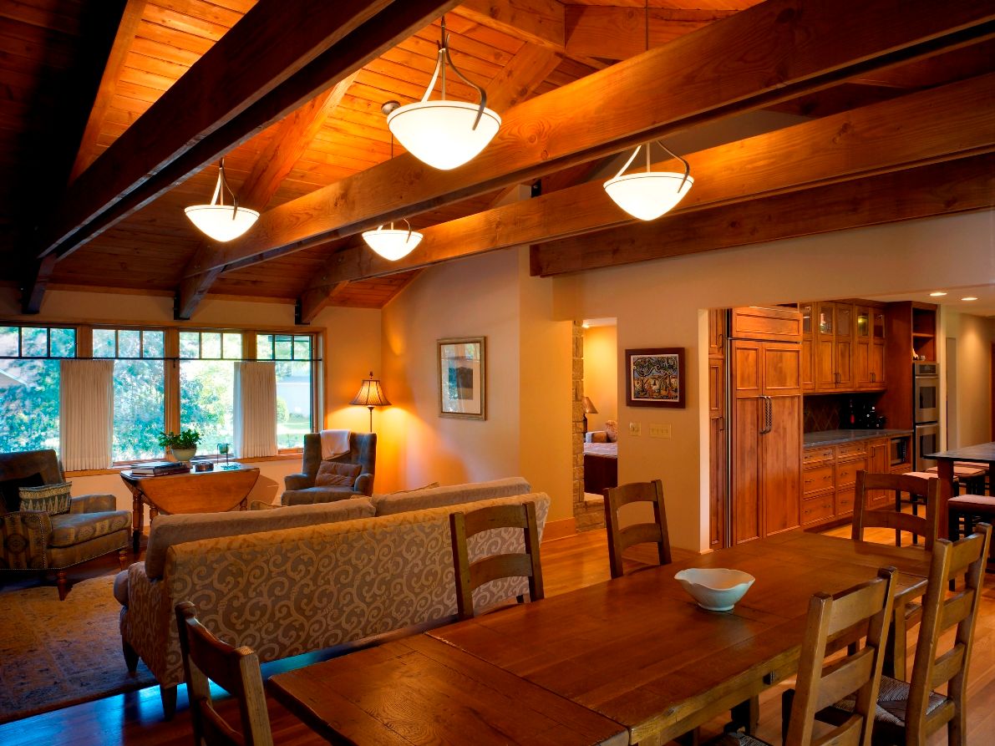























View Comments
gud share
very nicee
That's what i call great work
I really like it..
OSUMM keep it up .. great work
Thanks for sharing. Its really awesome
I am inspired.
awesome farm house, love to own this farm house
Very Impressive.