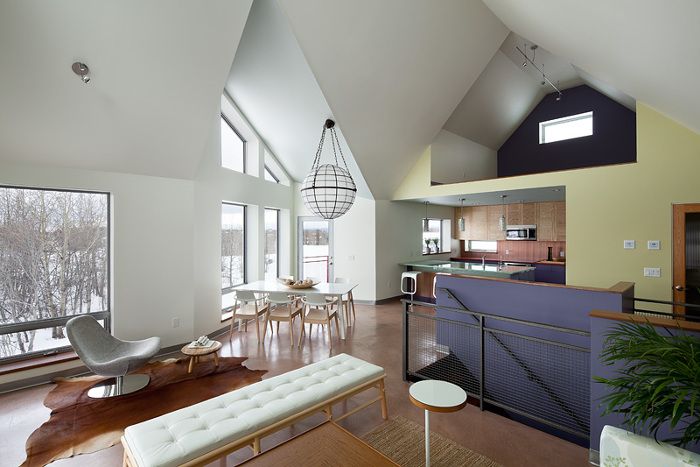
Project Profile:
EchoHaven – Calgary, Alberta
Key Features:
· Site sensitive building orientation and design (Passive solar strategies)
· Highly energy efficient building envelope to reduce space conditioning needs;
· On-site active solar thermal heating panels, a dedicated 5.46 kW photovoltaic (PV) array
· Rain water harvesting for site irrigation, toilet flushing and clothes washing
· Heat recovery ventilation and low pollutant emitting materials and finishes
· Wood foundation over gravel trench footing
· “Truss” walls (double stud hybrid)
· Polyurethane / cellulose combination wall insulation
· LED lighting
· First home of a 25 lot sustainable development which will include a community greenhouse and community PV array – echohaven.ca
Project Description
The EchoHaven House is a new one storey with developed basement, single family home. It is the first house in a new 25 building lot development (EchoHaven) in the City of Calgary. The 6.4 acre south-east sloping development features wetlands and indigenous vegetation such as aspens stands and prairie grasses. The development plan preserves over 60% of these natural features, in part by clustering building lots in the least environmentally sensitive areas and minimizing site grading and other disturbances. Each lot is relatively small in order to reduce ecological footprint, and has good solar access. Homes are close to public transit and will share community amenities such as a common 25 kW photovoltaic (PV) array, a greenhouse, a community building, and a composting and recycling centre.
The key objective of the EchoHaven team was to design and build a home that features a healthy indoor environment, energy efficiency, low environmental impact, significant resource conservation, affordability considerations, and that is predicted to produce as much energy as it consumes in a year (a net-zero energy home) from on-site renewable energy systems.
The site sensitive building orientation and design optimizes solar exposure, utilizes the terrain to shelter the home from the northern winds, preserves desirable views, and integrates the house with its natural surroundings.
The home can be adapted to accommodate a family, empty nesters, a home office, or a secondary suite. The main floor of EchoHaven utilizes an open-concept design with a combined dining /living room, kitchen with year-round cold closet (for food and beverages that do not require refrigeration), 3 piece bathroom, master bedroom with combined 5 piece ensuite and walk-in closet, second bedroom, and southeast facing deck. The cold closet is actively ventilated with 30 M of earth tube and a 12V fan operated by a reverse thermostat, the interior surfaces are fully insulated and the insulated door between the kitchen and cold closet is fitted with a threshold and weatherstripping. The dining / living room opens on to a deck over the garage. Above the kitchen is a loft area accessible by ladder.
The lower floor, which is wheel-chair accessible, contains a room that could function as an office, guest bedroom or, given the adjacent accessible bathroom and pre-plumbed and wired future kitchen, a secondary suite. This level also contains an open area, the laundry room, workshop and mechanical room, and an unheated garage and storage area.
The EchoHaven design considers the entire home as an integrated system. It takes into account a variety of factors including the home’s impact on, and interaction with, the surrounding environment. The choice of building materials took into consideration their production, transportation, and the manner in which they would be used. The walls and roof trusses were prefabricated and shipped to the site. Prefabrication of the exterior wall trusses allows for construction under controlled condition, and minimizes site waste. The well insulated, air-tight building envelope, and energy-efficient mechanical systems, appliances, and lighting fixtures will reduce the household energy requirements to a fraction of the energy requirements for a typical Canadian home. In addition to the passive solar space heating, radiant electric panel heating with programmable room-by-room thermostats will provide maximum occupant comfort. Electricity for the space heating and other household needs will be provided, in part, by the dedicated 26 panel 5.46 kW PV array and future (size to be determined by the Condo Board) community array, both of which are tied to the electrical utility grid. Two flat-plate solar hot water panels, connected to a 75 imp. gal. hot water storage tank and an on-demand electric heater backup provide domestic hot water.
During the first year of occupancy, renewable energy generation, energy and water consumption, and several indoor air quality parameters will be monitored to assess the building’s performance.
Occupant Health and Comfort
EchoHaven has been designed to provide a healthy indoor environment with superior air and water quality, natural lighting in all regularly occupied rooms, and building elements to ensure a quiet home. An indoor air quality management plan was in effect from commencement of construction – for example, absorptive materials that were installed or stored on-site were protected from dust and moisture, and the HRV system, including ducts, was sealed during construction (Formaldehyde free drywall compound (mud) was used to reduce toxicity for drywallers applying the product as well as others on site during and immediately after application.
Indoor air quality and thermal comfort for the occupants was optimized with the placement of operable windows located in areas to achieve passive air flow and air exchange, and a heat recovery ventilator (HRV) to ensure continuous exchange of stale air with fresh air. The HRV system incorporates booster fans on timers for the bathrooms and kitchen. Air quality was enhanced by installing easy to clean hard surfaces, such as cork , sustainably harvested meranti hardwood and concrete flooring sealed with environmentally friendly water-based concrete sealants, as well as recycled glass countertops. The use of synthetic materials was minimized, and where painting, sealing or gluing was required water based substances with low levels of volatile organic compounds (VOCs) were used.
The retention of natural site features (e.g. trees) in the development will attenuate external noise. Noise management strategies for the interior include the highly insulated and well-sealed exterior building envelope, triple glazed windows, and interior design elements such as quiet EnerGuide rated kitchen and laundry appliances.
The risk of soil gas infiltration (e.g. methane, radon, and water vapour) was minimized with the installation of a perforated pipe in the gravel bed below the house, the use of sub-slab polyethylene and proper treatment around slab and below-grade foundation wall penetrations such as floor drains and water pipes. The perforated pipe surfaces in the mechanical room, and if testing indicates the presence of radon, an inline fan will be installed to vent the gas to the outdoors.
The windows sit in thick walls, and their openings are splayed toward the interior to maximize light penetration. The large windows on the south face of the house, combined with the strategic placement of windows on the west on the second floor, ensures that occupants enjoy good daylighting for much of the day in commonly occupied areas. Interior glazing was used throughout the house to daylight additional areas that would otherwise require electric lighting during the day. Recycled glazed doors, reclaimed resin panels with recycled content, and glass are used for this task.
Leakage of carbon monoxide gas from the operation of combustion engines is a concern in houses with attached garages, and in particular very air-tight houses such as EchoHaven. A motion activated exhaust fan, which operates for 10 minutes when the vehicle garage door is open, or can be operated manually, and a carbon monoxide detector in the entry area from the garage, address this concern.
Energy Efficiency
EchoHaven employs a two-stage strategy to achieve a predicted net-zero annual energy consumption. The first strategy is to design and construct a home that is very energy efficient. This involves the integration of optimal solar orientation, appropriately sized roof overhangs to capture heat and light when desired, building envelope features such as increased insulation and airtightness, energy efficient windows and doors, and energy efficient mechanical systems, appliances, and lighting. A drain water heat recovery (DWHR) device captures heat from bathroom drain water that would otherwise be lost to the sewer system and warms incoming fresh water destined for the solar domestic hot water tank, discussed below.
The first strategy results in dramatically reduced energy requirements. The second strategy is to install renewable energy systems, i.e. the photovoltaic panels and associated systems, and a solar hot water heating system. These systems are predicted to have sufficient combined capacity to meet the home’s reduced energy requirements on an annual basis.
Optimal solar potential is achieved by orienting the building to face due south with the west and north portion of the lower floor foundation partially buried in the hillside. The use of large south facing windows contribute to passive heating, and the 5/8” drywall and concrete floors help to absorb and retain daytime heat gains which are released as the inside temperature cools in the evening.
The building envelope is highly insulated and well-sealed. The concrete floor slab rests on 7.5” of compacted gravel over 200 mm (8”) of EPS Type II rigid insulation, yielding an RSI value of 5.6 (R-32). The lower floor exterior walls are pressure treated wood frame on a wood foundation. The walls have 4” of EPS rigid insulation on the outside of the sheathing and 6” of 2 lb polyurethane spray foam between the studs. This assembly yields an RSI value of 9.5 (R-54) In order to provide protection for the footings from potential freezing and thawing of adjacent soil, a ‘skirt’ of EPS rigid insulation extends beyond the 1.2 m (4’) from the foundation wall in areas were the finish grade is less than 2 m (78”) above the footing. 2” x 48“ used between 6’ and 4’ of backfill, 4” x 48” used where backfill is less than 48”. The main floor exterior walls were fabricated off-site in a controlled indoor environment. A double wall system was built, with 2” x 4” interior barring members and 2” x 3” exterior members ‘hung’ from the 2” x 4” members with plywood gussets, resulting in a 12” deep wall assembly. After assembly on-site, the walls were insulated with 3 ½” of BASF Walltite 2 lb polyurethane as well as 8 ½” of blown in cellulose yielding an RSI value of 10.2 (R 58 Avg ). The roof trusses contain 30” blown-in cellulose, yielding RSI -19.2 (R-108).
High-performance, fibreglass frame, argon filled, low-emissivity triple glazed Duxton windows have been sized and placed to ensure abundant daylighting in the living spaces, as well as solar gain in the colder seasons. while minimizing evening heat loss. In order to further enhance solar gain, the north, east and west facing windows contain one pane of low iron glass and the south facing windows include two panes of low iron glass. Roof overhangs are designed to provide optimal solar heat gain through the energy efficient glazing during the heating season while providing the necessary shading to maintain comfortable interior conditions during the warmer months. Polyurethane insulated fibreglass exterior doors also contribute to an energy-efficient building envelope.
Special attention to proper sealing of building envelope penetrations (e.g. window and door openings, pipe penetrations), provided superior airtightness1.28 w/ HRV 1.04 envelope only air-changes per hour at 50 Pa was achieved during the final blower door test.
Energy efficiency considerations also played a key role in the selection of mechanical systems, appliances, and lighting fixtures. The HRV contains energy-efficient electronically commutated motors. Appliances were selected using the EnerGuide Appliance Directory 2010 and lighting energy requirements will be substantially reduced with the use of compact fluorescent, T5 fluorescent and LED lighting. The induction cooktop and convection oven will reduce the energy required for cooking. The cold storage room adjacent to the kitchen is anticipated to reduce the required size of the refrigerator and therefore reducing the electrical consumption by the refrigerator. The Bosch dryer is a condensing type, eliminating outside ducting.
A radiant electrical system of infrared heater panels, SmartRooms™ by Therma-Ray, are buried behind the ceiling drywall and heat most of the living space. These heaters provide a quiet, clean (dust free) unobstructed method of zoned radiant heating. Digital thermostats control the nine zones of heating in the home.
A ‘kill switch’ turns of non-essential appliances and lighting when activated. The switch is located beside the garage door so that non-essential house circuits can be “shut down” upon leaving for the day. Exterior lighting is minimal and located at the exterior doors only.
Renewable Energy Production
With the reduction of heating and power loads due to energy conservation measures, the energy and heating demands for EchoHaven are predicted to be met through renewable energy sources.
A grid-connected 5.46 kW PV array of 26 Sanyo HIT Power 210N 210 watt modules provided by Skyfire Energy is mounted on the south face of the standing seam metal roof and is expected to generate 6919 kWh/yr. The system uses Enphase micro-inverters, also mounted on the roof. A future 25 KW grid-connected community array will also contribute to meeting the electrical needs of EchoHaven.
Two flat-plate solar hot water collectors are integrated into the vertical siding on a southeast facing wall. The position of the collectors will enable easy cleaning if required and improve their gain in winter. The custom made ThermoDynamic collectors, which total 56 sq. ft. of collection area, are predicted to produce approximately 1869 kWh/yr of heat energy, providing a solar fraction of about 59.47 % of the domestic hot water energy needs for the home. They are connected to a 75 imp. gal. Eco-King heat storage water tank that provides domestic hot water. Cold domestic water entering the primary tank is first preheated by the Renewability Power-Pipe® domestic hot water recovery (DWHR) device. The DWHR device captures heat from the shower drains (estimated at 1065 kwh/yr) that would otherwise escape to the sewer and transfers it to a branch of the incoming water supply for heat storage tank. When the water temperature in the tank is higher than required for domestic use, excess heat is directed to a ‘heat dump loop’ imbedded in the concrete slab. When the water temperature is insufficient to meet domestic needs, the Stiebel Eltron Tempra 24 Plus on-demand electric heater backup ensures adequate water temperature.
Resource Conservation
The EchoHaven design incorporates conservation attributes such as a relatively modest footprint and size, building durability, efficient use of materials, water conservation, and adaptability and flexibility.
Both the relatively modest house size (2425 sq. ft.), and the small (1696 sq. ft.) footprint is in keeping with the community vision of reduced ecological impact. A stucco “rain screen” type wrap (Tyvek), installed over the exterior wall sheathing, and the roof overhang will help protect the home from the elements. Low maintenance exterior and recyclable finishes such as metal and hardwood (meranti), were used, as were pre-fabricated exterior walls, roof trusses, and I-joists, all of which reduce material requirements and waste. Fly ash, a ‘waste’ product from coal-fired generating stations, was used to reduce the amount of cement in the concrete slab thereby reducing the very high amount of greenhouse gases associated with the production of cement powder.
Water conservation is mandated by the EchoHaven subdivision condominium association. The use of low flow fixtures, dual flush toilets, and appliances (dishwasher and clothes washer) with low consumption will decrease the use of potable water.
The EchoHaven bylaws also require the houses in the development to harvest rainwater and treat and store it for domestic use; site irrigation, toilet flushing and clothes washing. Rainwater from roof run-off is collected in a 1,321 imp. gal. buried below the driveway. The cistern is constructed from Atlantis Matrix® tank modules which are manufactured using recycled plastic. The harvested rainwater is pumped from the cistern into the workshop/mechanical room, where it is directed through a 5 micron particulate filter and a UV filter. A 45 gal tank is a reservoir for the city potable water when the cistern is empty. When the tank is empty at times during the winter, the water supply automatically switches over to City potable water. If more rainwater is collected than the cistern can hold, the overflow is directed to a natural pond near the house.
All the lots are serviced with both black and grey water wastewater lines; the EchoHaven condominium association intends to treat the grey water from the homes and use this water for plant and tree irrigation.
In terms of flexibility and adaptability, all rooms on the lower floor are wheelchair accessible, and the lower floor could be converted into a secondary suite with separate entrance.
Reduced Environmental Impact
In addition to the features outlined above, other development philosophies as well as design and construction technologies and techniques will reduce the environmental impact of the EchoHaven Project and community.
A comprehensive waste management strategy, included manually separating and recycling wood, gypsum (drywall) and metal waste, was in place during construction. As the site did not have electrical service during much of the construction, this necessitated on-site electrical generation, most of which was provide by a mobile photovoltaic array. The home includes recycling bins and garden composting facilities.
The site landscaping incorporates a combination of low maintenance drought resistant and native plantings. Spruce trees reduce the wind on the north side of the house, landscaping on the rest of the site includes low grasses, deer resistant indigenous perennials, aspen and shrubs.
In addition to the reductions in greenhouse gas (GHG) emissions due to the use of energy conservation and renewable energy features, and the reductions in indoor emissions with the use of natural and low VOC building materials, the absence of combustion appliances (e.g. gas or wood fireplaces) in the home will further reduce air pollution emissions.
Affordability
As a result of the energy-efficient features of this new house, the annual energy consumption is predicted to be near zero, with utility costs therefore less than would otherwise be the case. In the current economic climate of uncertain energy prices, which are likely to increase in the mid and far term, this is an extremely marketable attribute.
In addition, the design elements that contribute to durability will result in reduced maintenance costs and elements that provide flexibility will provide the house with a longer life cycle. Finally, occupant health and comfort, which has been integrated into the design of the home, is a feature sought by more and more prospective homeowners.
Primary contact: Kim Walton, Design and Construction Liaison
Bow Crow Design / Sunergy Systems Ltd.
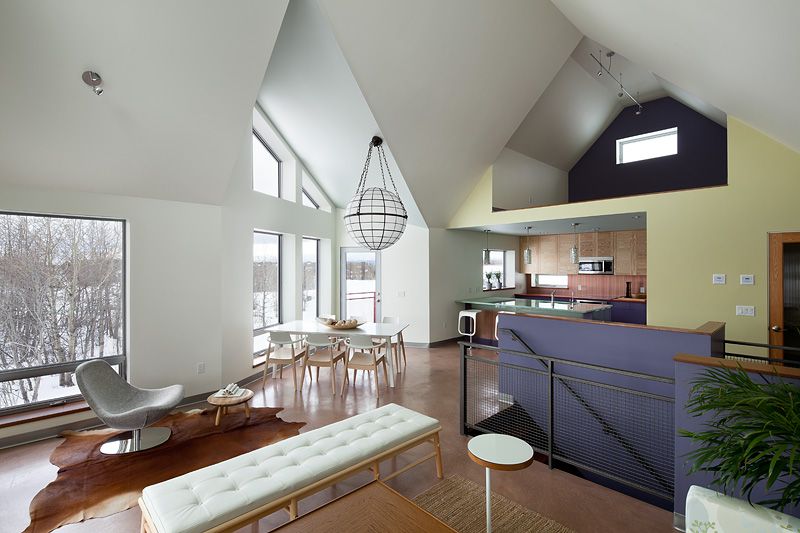
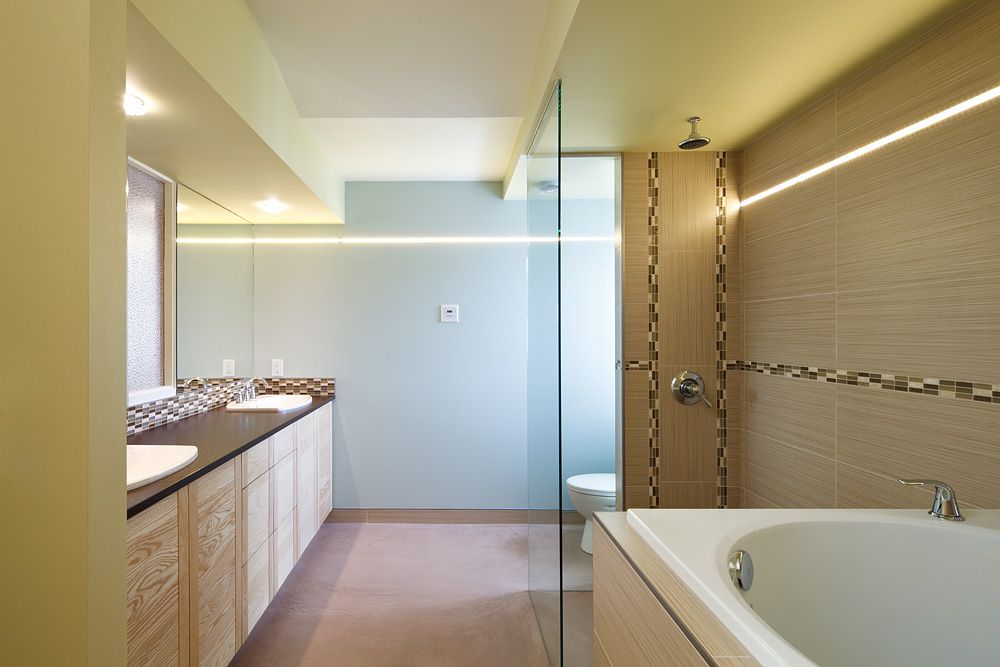
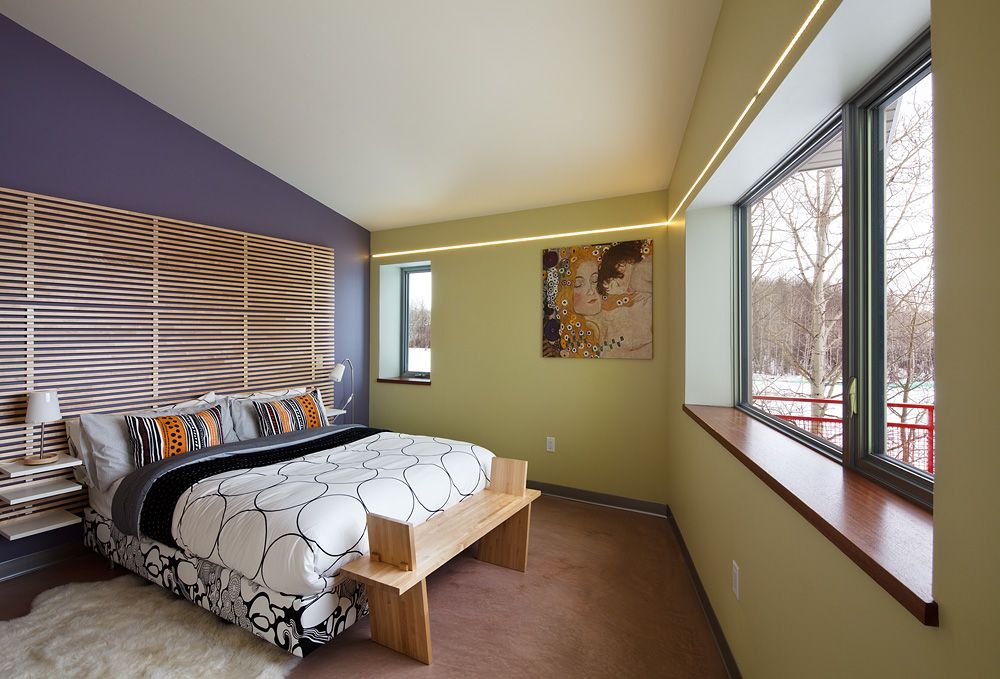
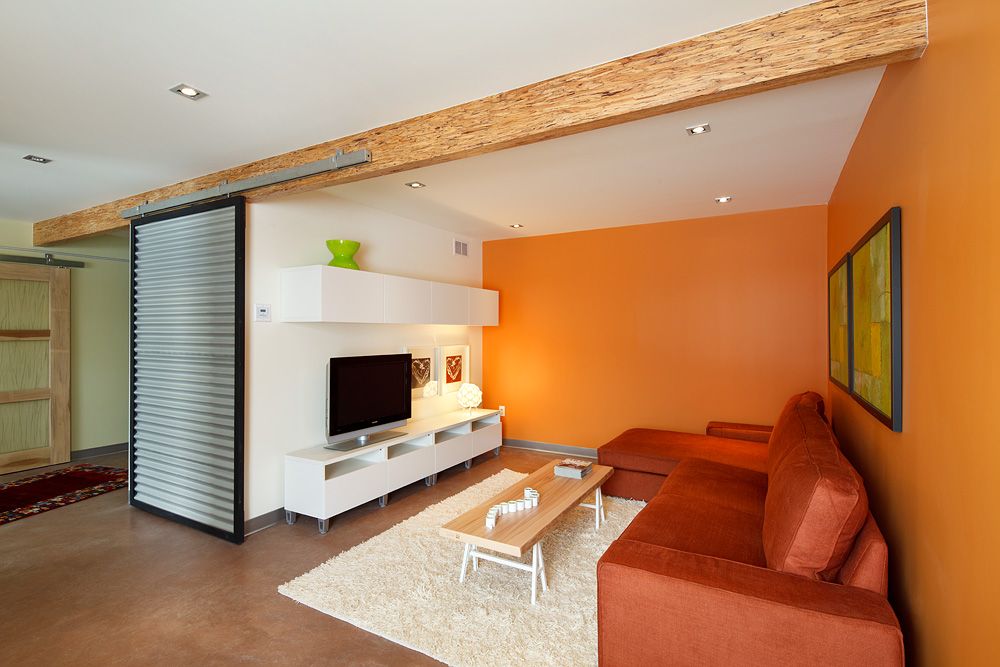
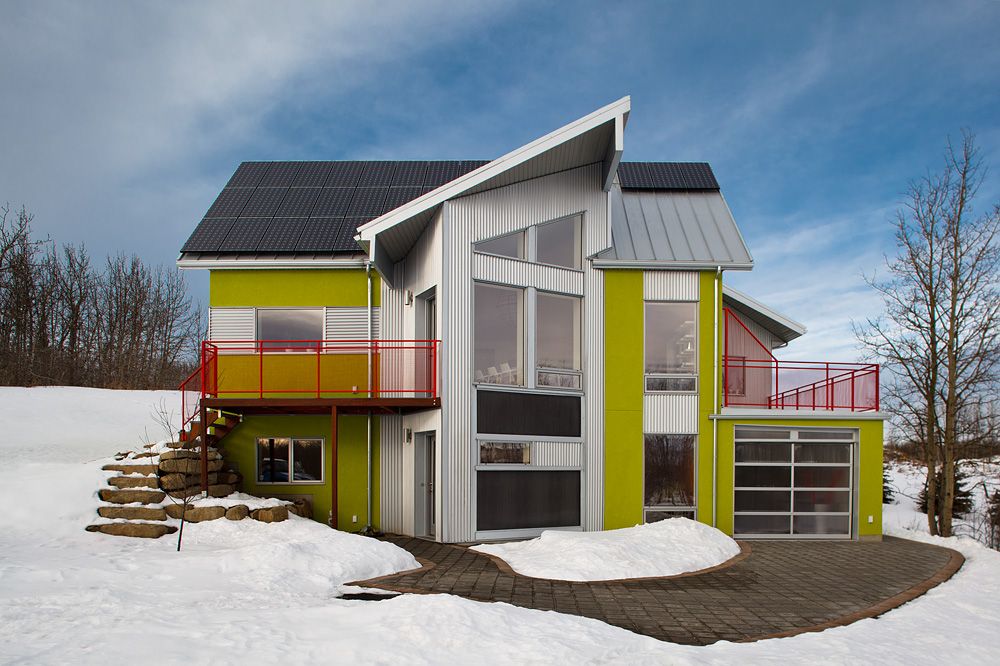






















View Comments
great tips
awesome
gud share
it looks really nice
very nice
impressive work
"Wow! This white house craftsmanship just blew my mind."