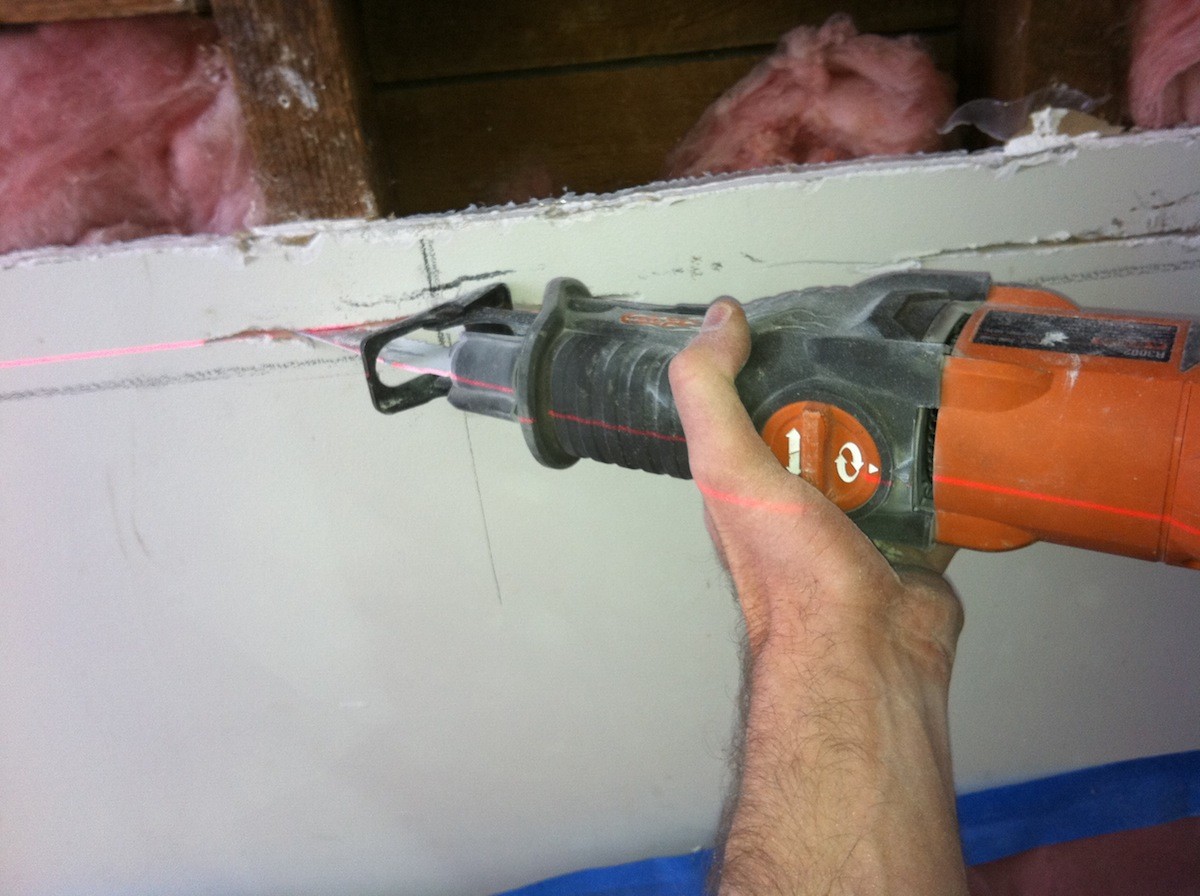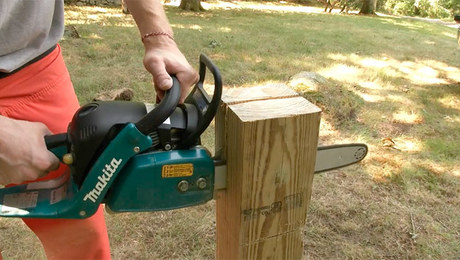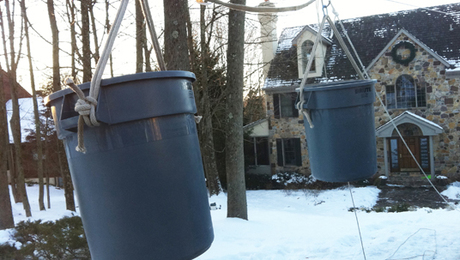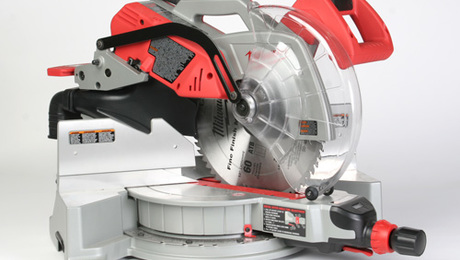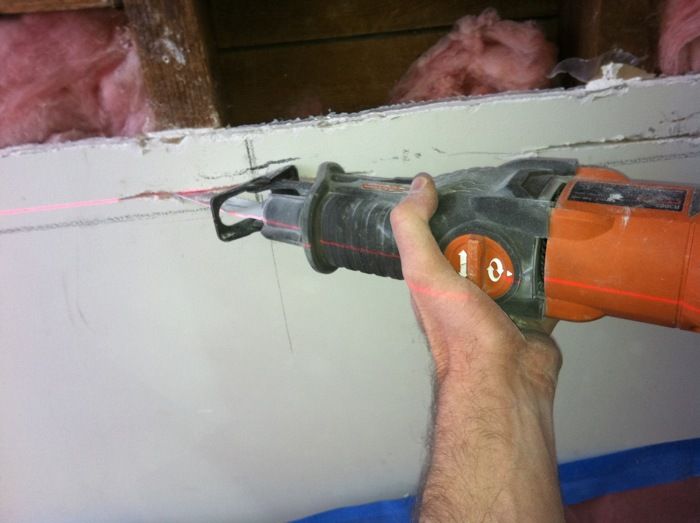
When cutting out a new RO for a window installation, I wanted to be sure my cut at the bottom would produce a level sill. I happened to have my layout laser set up because I wanted the new window to be positioned well with the rest of the casing in the room when it came time for the finish work. I discovered that if I set the laser line on my cut line, I could line it up on the body of the saw to help keep the cut from wandering. With a little practice, I was even able to sight the line all the way down the blade. Wish I had snapped a shot of the level after – it was dead on.
