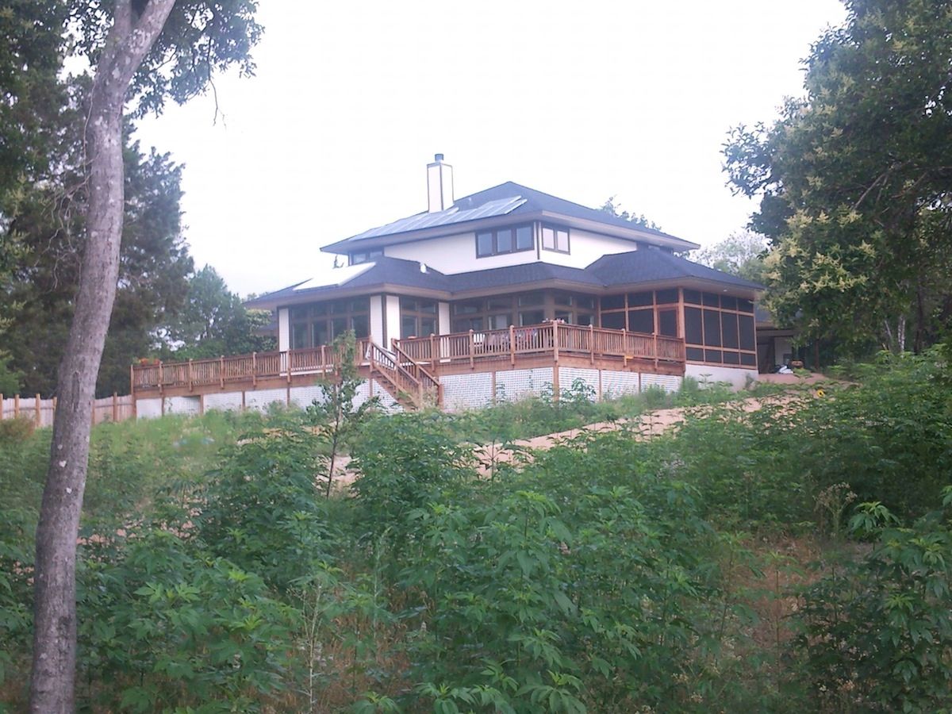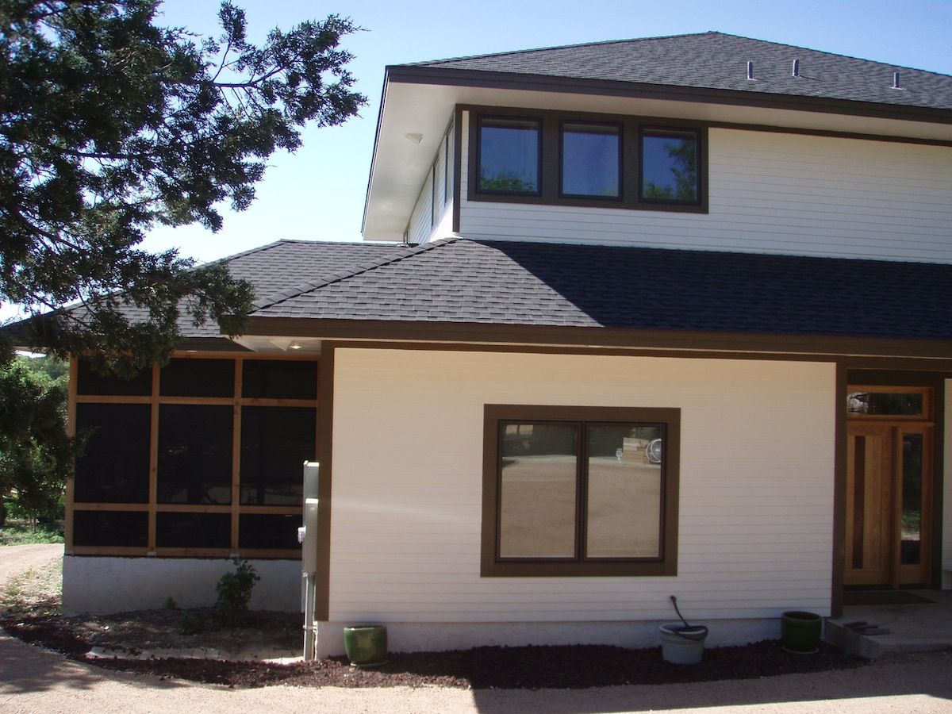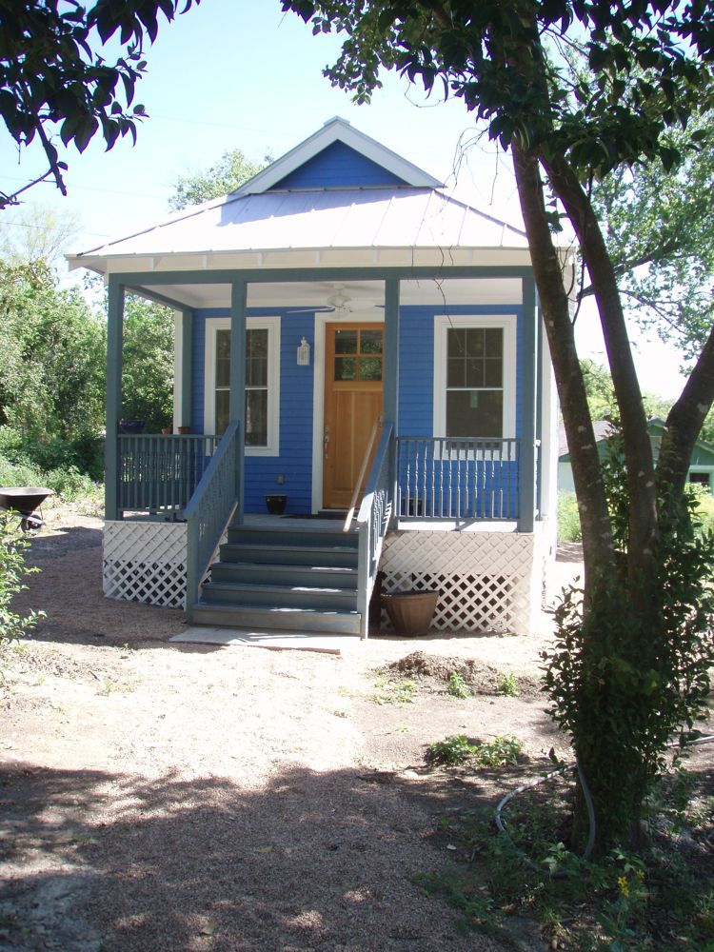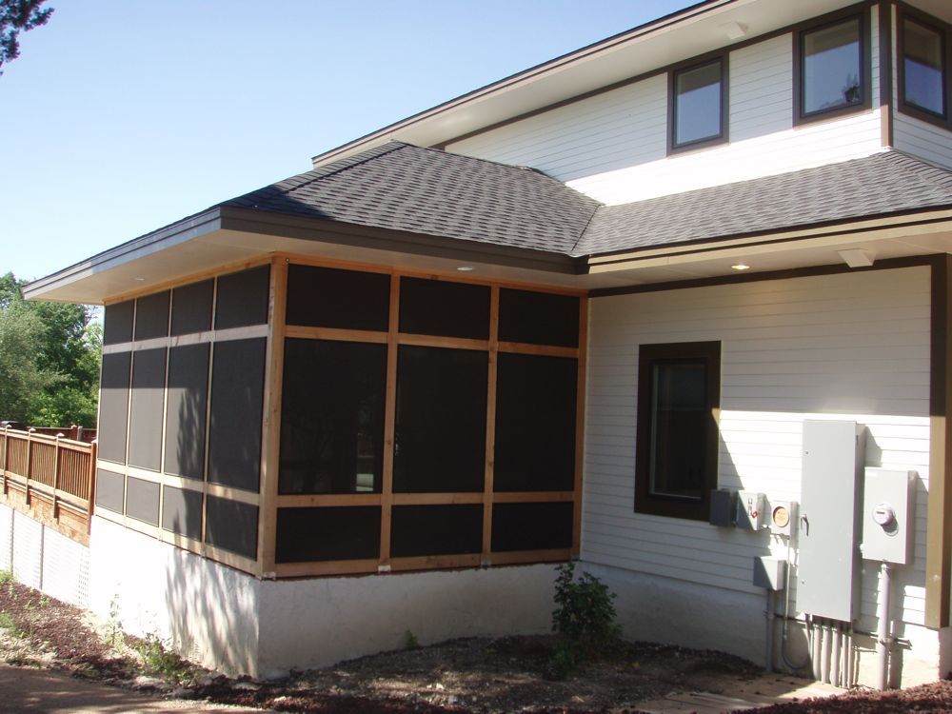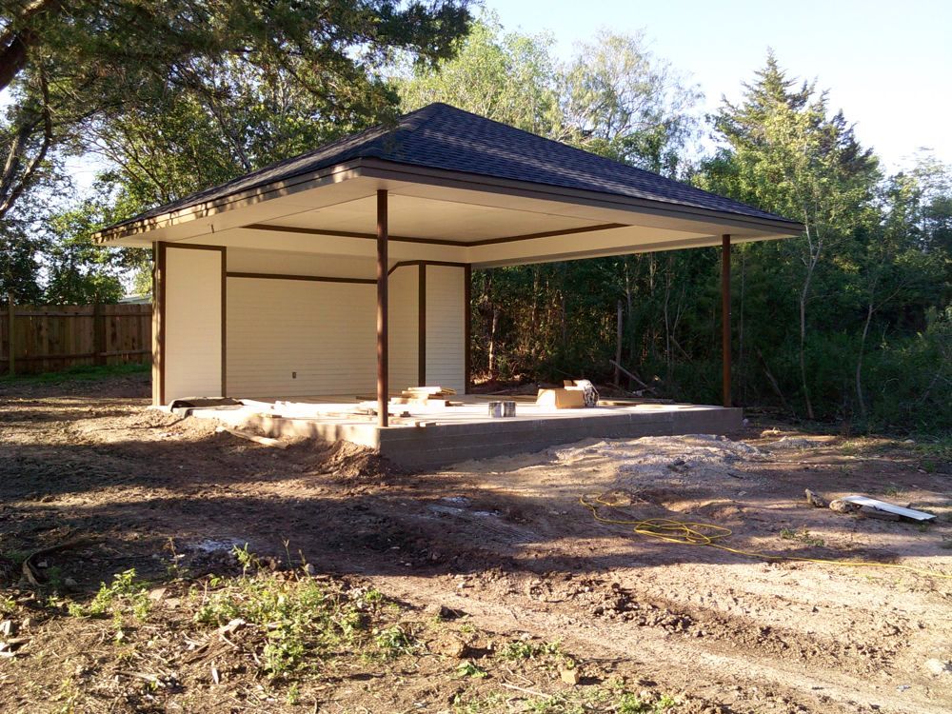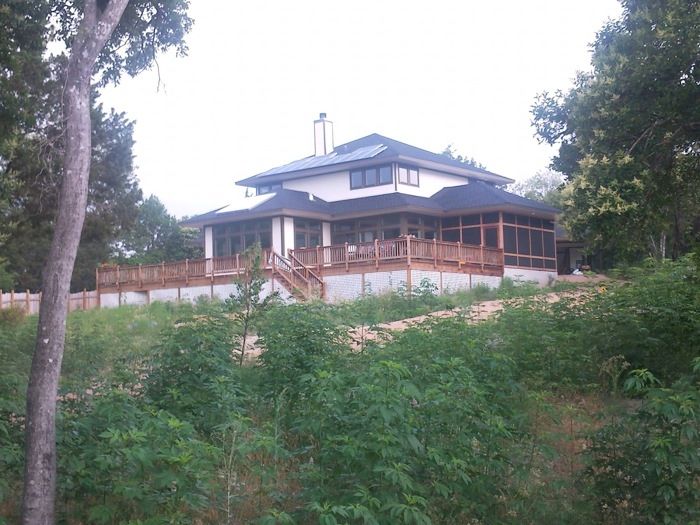
The project entailed the conversion of a one-acre inner city lot that was being used as a dump and homeless encampment into a family homestead. The home plan that was constructed on the site was Sarah Susanka’s “Prairie House” design from her original Not So Big House in 1998. A Mother-in Law house was also constructed; the architectural plan for that is Marianne Cusato’s 576 sq. ft. Katrina Cottage, a design that is architecturally harmonious with the surrounding neighborhood. The main house received a five star rating by Austin’s greenbuilding rating agency, with the Katrina Cottage eligible for a four star rating.
The house was featured in an article in the local newspaper in January, 2011, and Sarah Susanka has also featured the project on her web page and Facebook page. The URL of the article is:
http://www.statesman.com/business/real-estate/not-so-big-turns-do-it-yourself-in-1218125.html
As the article notes, the construction of these homes was a DIY project. One of the owners was pregnant during land clearance and gave birth during the early phases of construction.
Priorities and challenges included:
a. environmental remediation of the site.
b. staying on schedule.
c. quality of workmanship
d. fidelity to greenbuilding precepts and requirements.
The solution to “a” entailed extensive testing (one of the owners is an archaeologist and environmental contractor), and trash removal, followed by extensive surface scraping where needed. Landscaping challenges, of which several remain, will be addressed in the future, including plans to engage in urban agriculture.
Challenge “b” was met. Building permits were obtained in late January, 2009, as were infrastructure permits; the site was “urban rural” and had no water, wastewater, or electrical connections. The certificate of occupancy was received in November, 2009.
Not So Big homes require skilled workers, a challenge in Texas, a state with a reputation for shoddy workmanship, little regulation, and poor quality control. A combination of techniques and old fashioned shoe leather was used to locate and utilize some of the best contractors in Central Texas. For instance the framing contractor was a small business made up of Vietnam veterans, all sixty years of age or older and with vast experience.
Building the homes “Green” was a goal from the outset. The plans were obtained from the Healthy Home Plans website, the contractor Sarah Susanka was using at the time to distribute her plans. They were then corrected and tailored by a local architectural firm, Furman-Keil Architects in Austin. Deciding whether to use LEED or the local greenbuilding certification was also a challenge, for various reasons. On the fly architectural decisions also had to be made in order to stay greener: for instance the chimney was made smaller in order to facilitate the installation of more rooftop solar.
