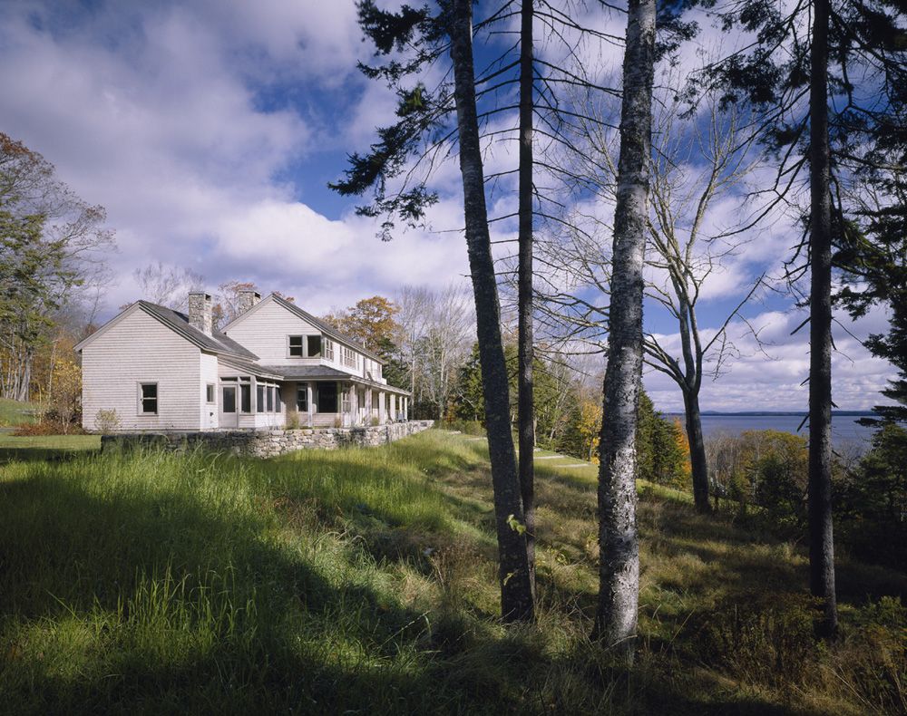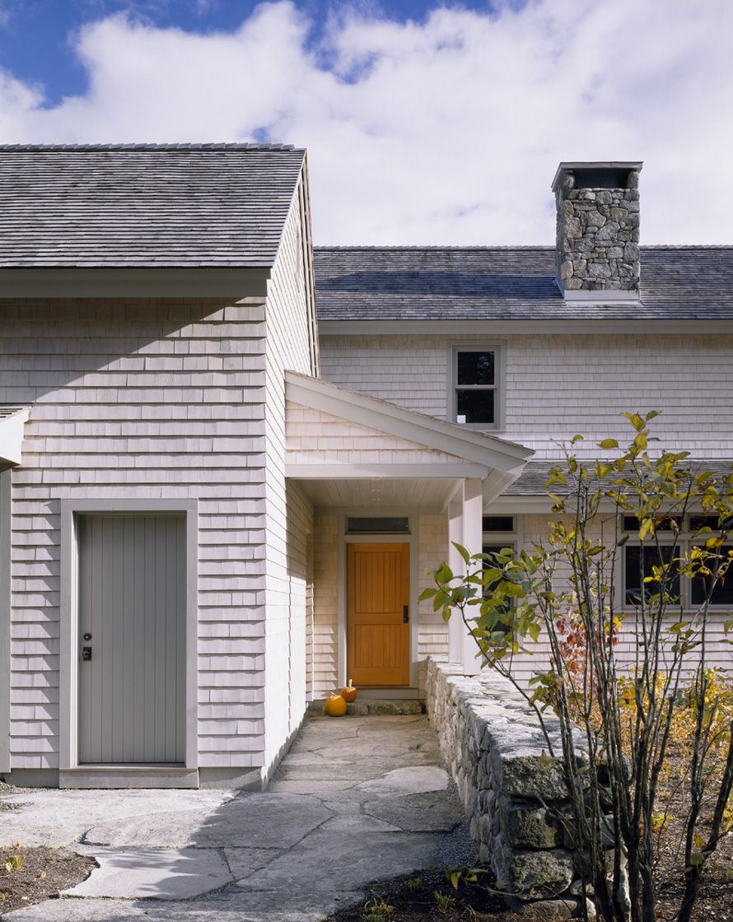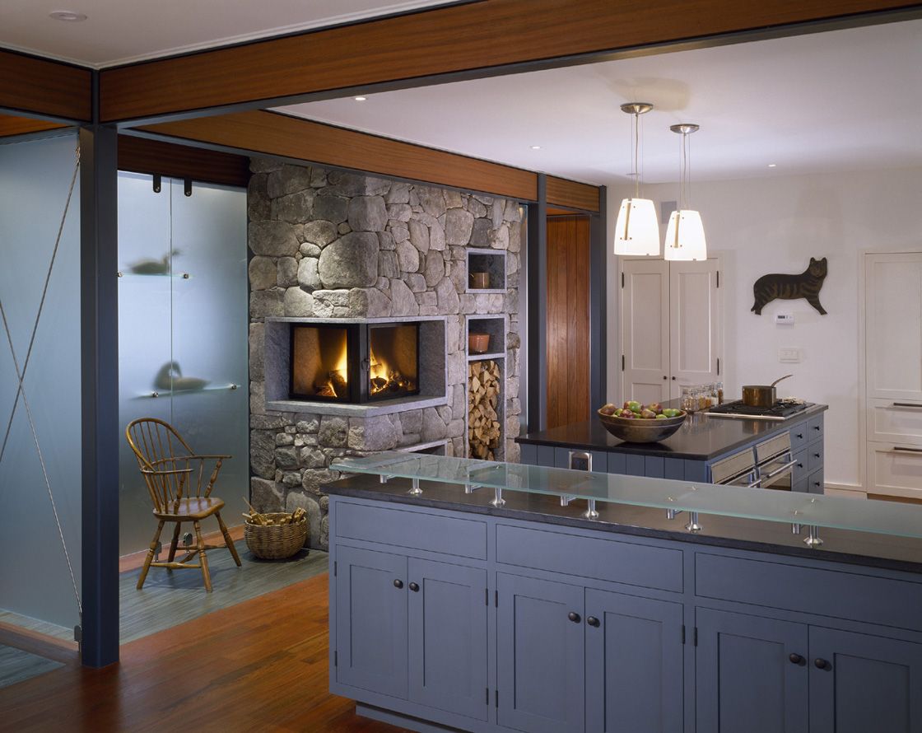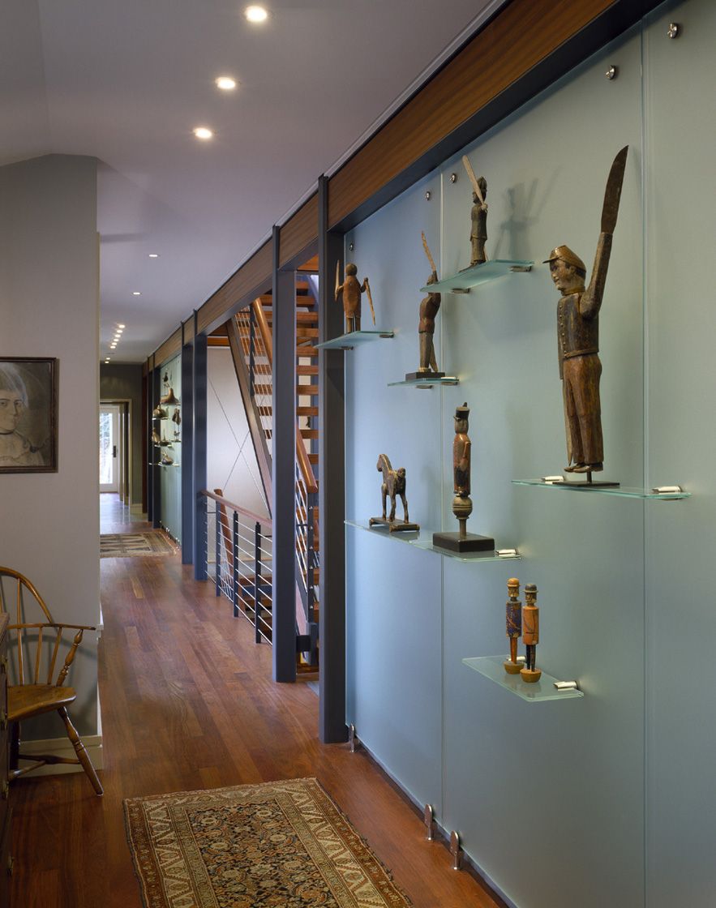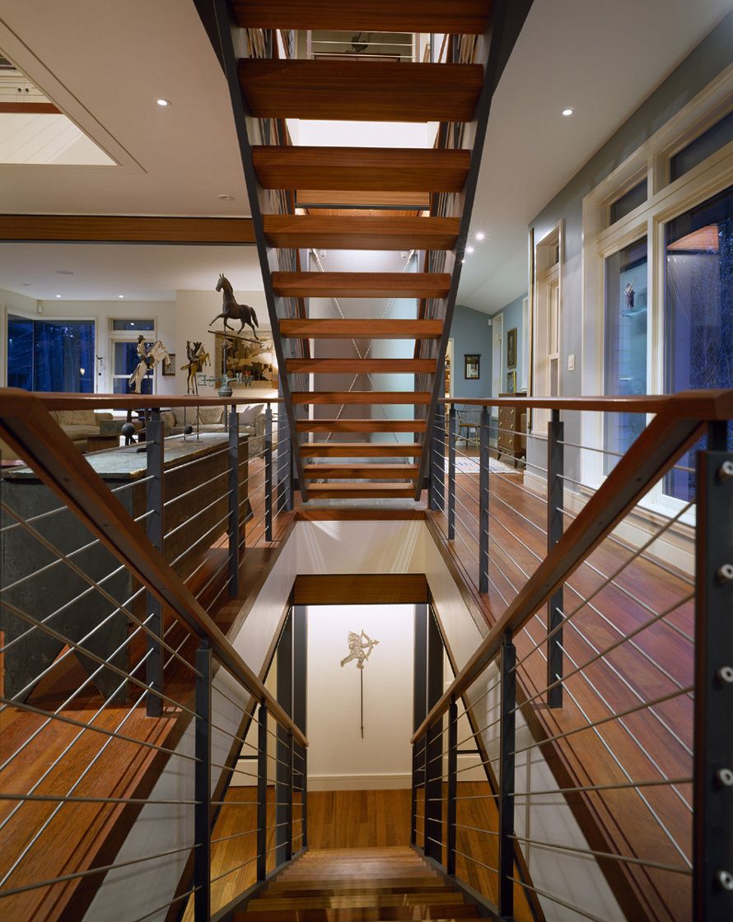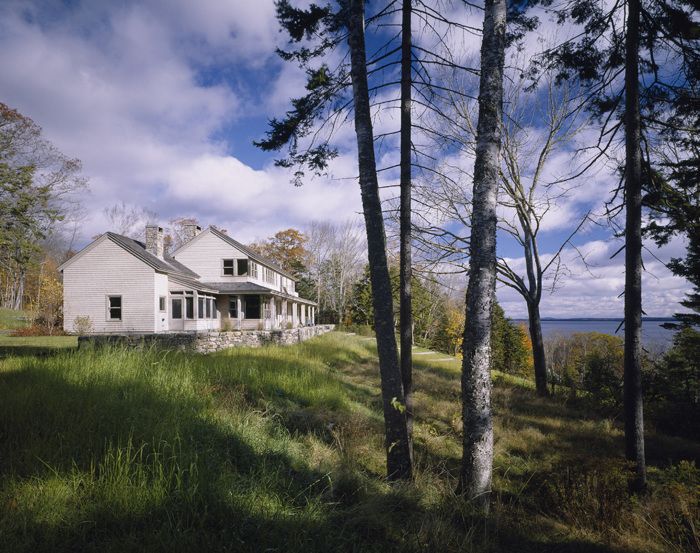
CAMDEN RESIDENCE
Camden, Maine
Of primary concern to the clients was the incorporation of sustainable systems, technologies, materials and strategies. These issues were addressed first philosophically and then in a very detailed manner, and the discussion rigorously permeated every decision throughout the design process. This started with broad issues such as building siting strategies and continued through to specific decisions regarding sourcing of timber, use of recycled materials, discovery of alternatives to commonly used toxic components, and establishment of a photovoltaic power source.
Upon approach, first impressions are of the play of light on simple architectural volumes set quietly in a bucolic landscape. Arriving closer to the house, the textural interplay of native shingles and fieldstone predominate the experience. The first hint of what’s inside comes at the front door, where clear-finished wood reintroduces color into the composition.
Inside, rich Brazilian cherry floors carry on this theme, and the cool tones of the house’s exterior are reintroduced in the steel frame that rhythmically steps through the house. Between the floors and the steel are inserted elements that define spaces and create visual complexity: fireplaces, cabinetry, a free-floating stair, and bands of translucent glass which are backdrops for highlighted objects.
In the end, the goal was to create a model in which the architectural expression – the form of the house – was independent of the sustainability strategies integrated into it: a house at home with the context of mid-coast Maine, and with the developing knowledge base around building responsibly.
