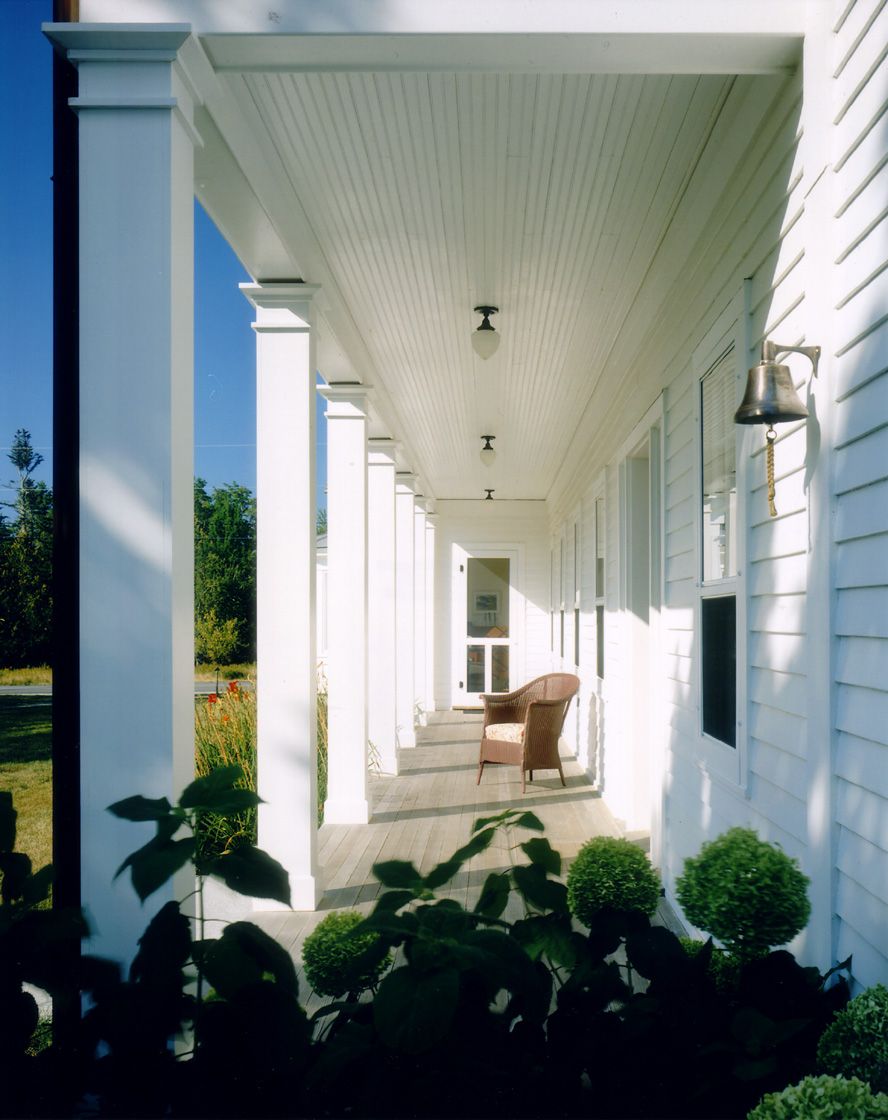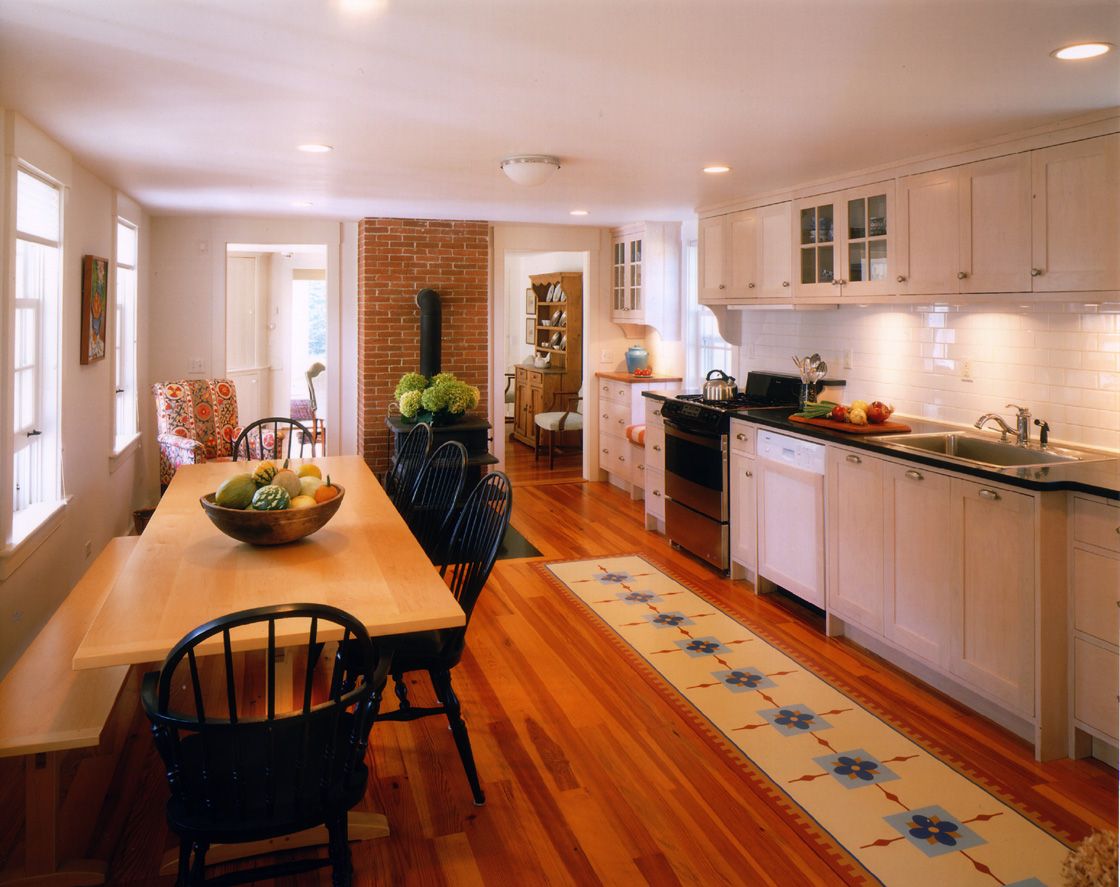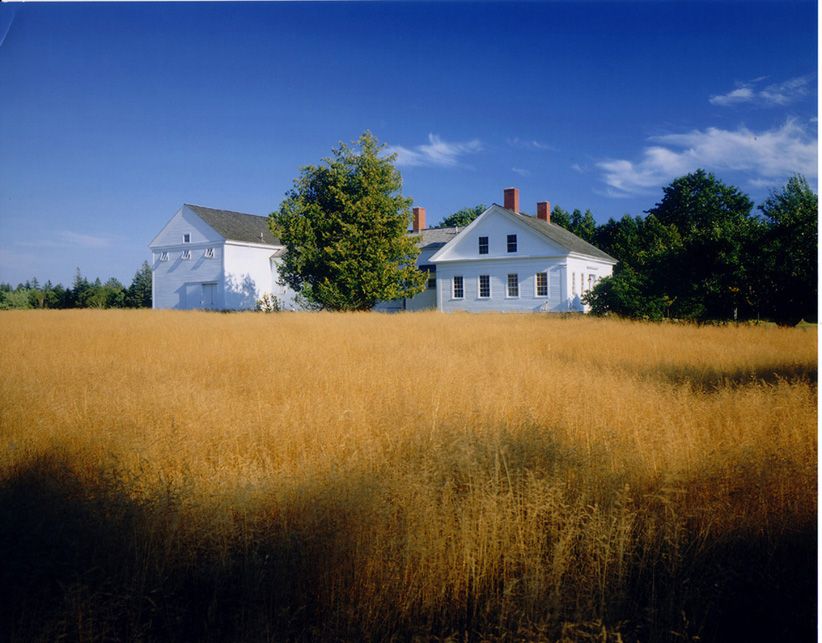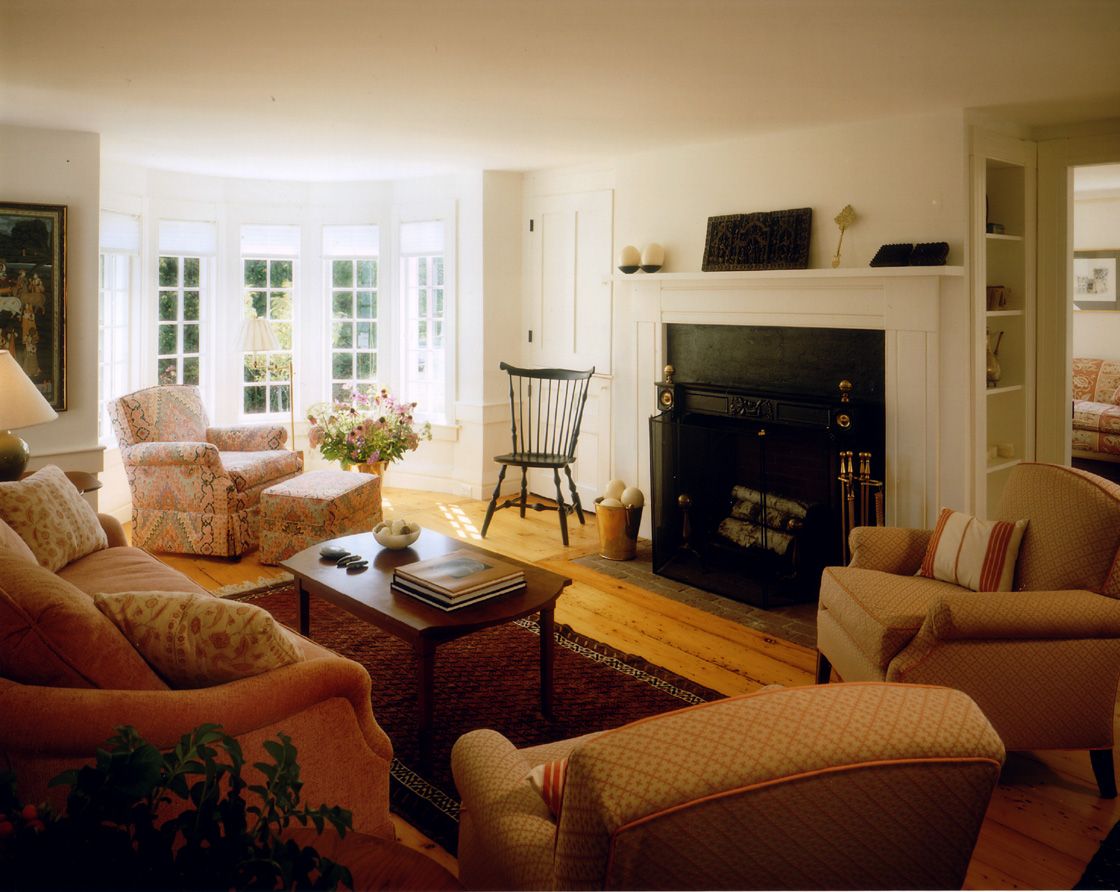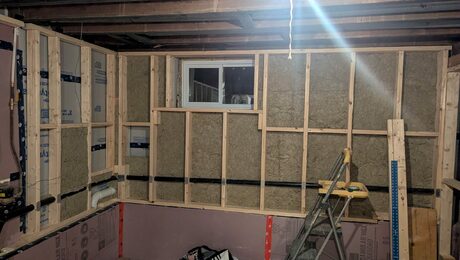
This farm on the coast of Maine is part restoration, part renovation, and part new construction. The current owners of the house are descendants of the original owners of the house. Out of the family for 50 years, the current owners purchased the house as soon as it came on the market bringing it back into the family. In that time numerous modifications had been made to the house, most of which disrupted its original integrity. Working with the owners, we developed a philosphy statement that would guide the work. This work was divided into three parts. The front part of the house would be restored with as much historical accuracy as possible. The ell, which connects the front house to the barn, would be open to “subjective interpretation,” attempting to keep some of the historical fabric while adapting it to new use. The barn would be a completely new structure, replacing an existing garage, and would be complementary of the historic nature of the house.
The restoration was carefully and painstakingly executed to careful standards. Existing materials were rehabilitated when possible. New materials were designed to match the old. Authenticity was extremely important to the owners, not only in the layout of the original house, but also in the detailing. For instance, new windows were built to match the dimensions and profiles of the original windows.
The ell was substantially rebuilt but designed to retain the character of the original house. In this process it was updated to accommodate improvements to the interior layout and includes a great deal of built-ins and other details that reflect the character of the original house. The ell now contains the servant areas of the house: kitchen, pantry, laundry, and storage.
The barn provided its own set of challenges. Federal historic guidelines suggest that new additions be distinct from old buildings and not mimic them. The solution was a compromise: the form is distinct from the old part of the house yet it feels like it could have been there originally. Material choices were guided by the decision to make the inside feel barn-like. The boarding on the walls and timber trusses are a nod to the past but more rustic than the interior finishes of the original house and ell.
Back in the family after a long hiatus, this house provides a homestead for large family gatherings.
