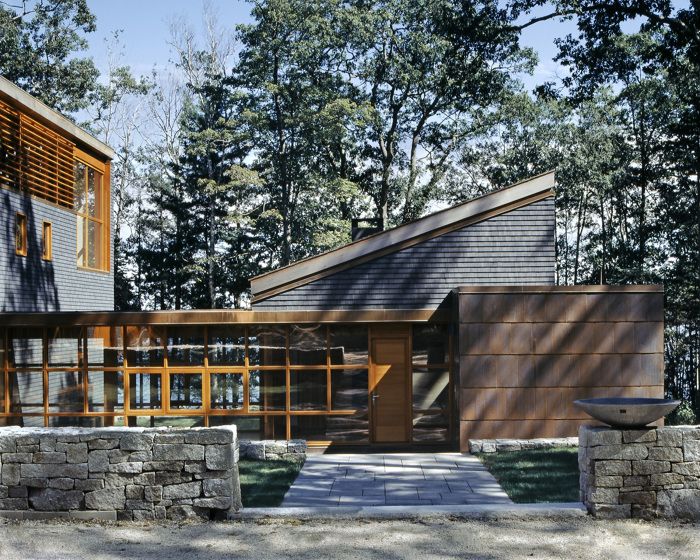
TIMBER-FRAME RESIDENCE
South Blue Hill, Maine
This design for a year-round retirement home addresses all aspects of the site, which resides on the western flank of Blue Hill Bay and has easterly water views framed by a mature forest of oak, birch, and fir. The use of natural materials, featuring wood in all aspects, is an important way to tie the building to its site and its cultural context.
Sloping from the western entrance of the site to the eastern terminus at the shoreline, the house flows down the slope instead of following the contours and bisecting the site. Because of the narrow lot and neighboring residences in close proximity, the programmatic elements were divided and arranged to focus views and create privacy. The private spaces are housed in a two-story, relatively solid volume to the north while the public spaces fill the southern edge and open to the light and a series of outdoor terraces shielded from the neighbors. Linking the public spaces to the private is a glass connector, which passes by a stone terrace to the west and a courtyard garden to the east created by indigenous granite retaining walls.
A heavy timber frame was chosen as the structural system. The traditional forms of timber construction were abstracted to update the look of the frame. Connections were concealed, traditional knee braces eliminated, lateral loads transferred to the foundation via engineered lumber, and internal shear blocks used as spatial dividers.
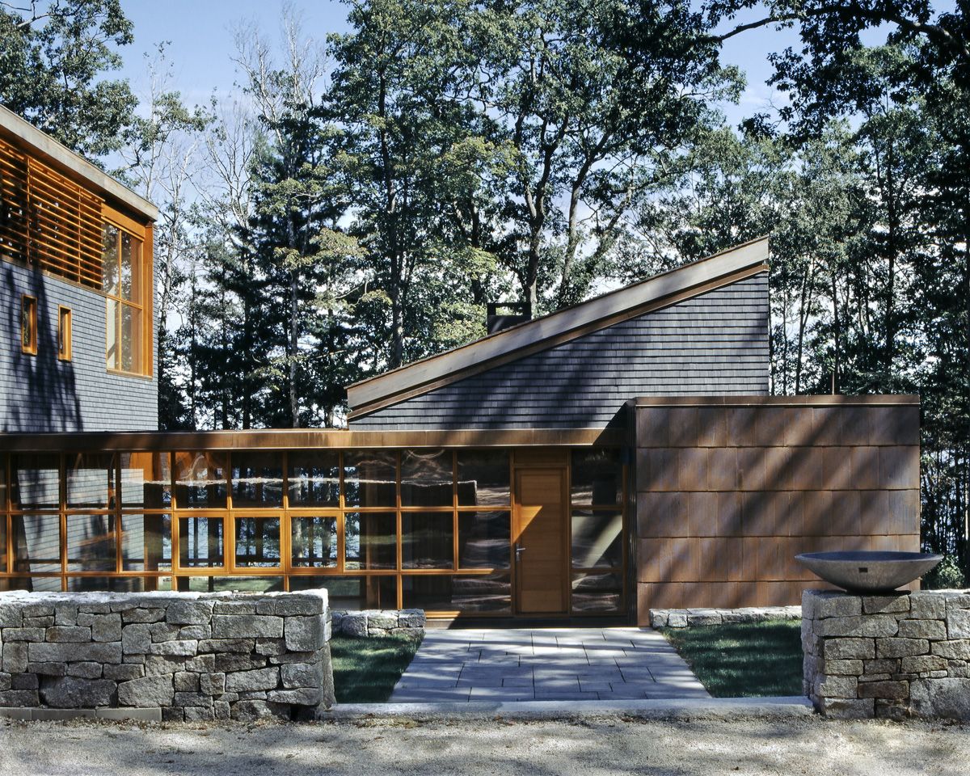
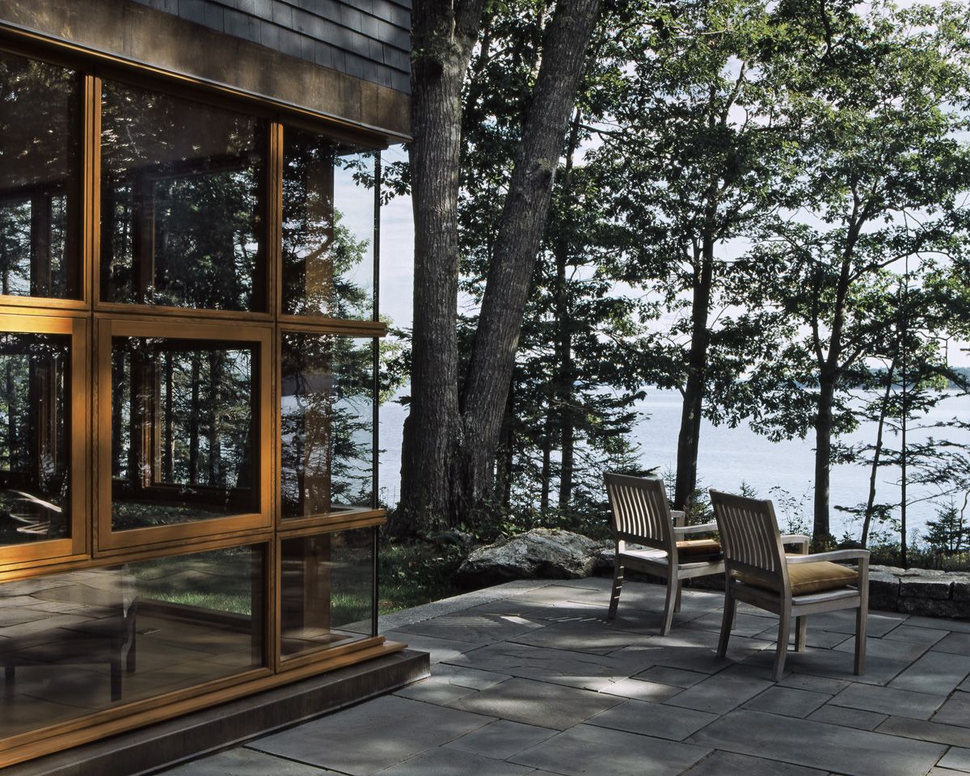
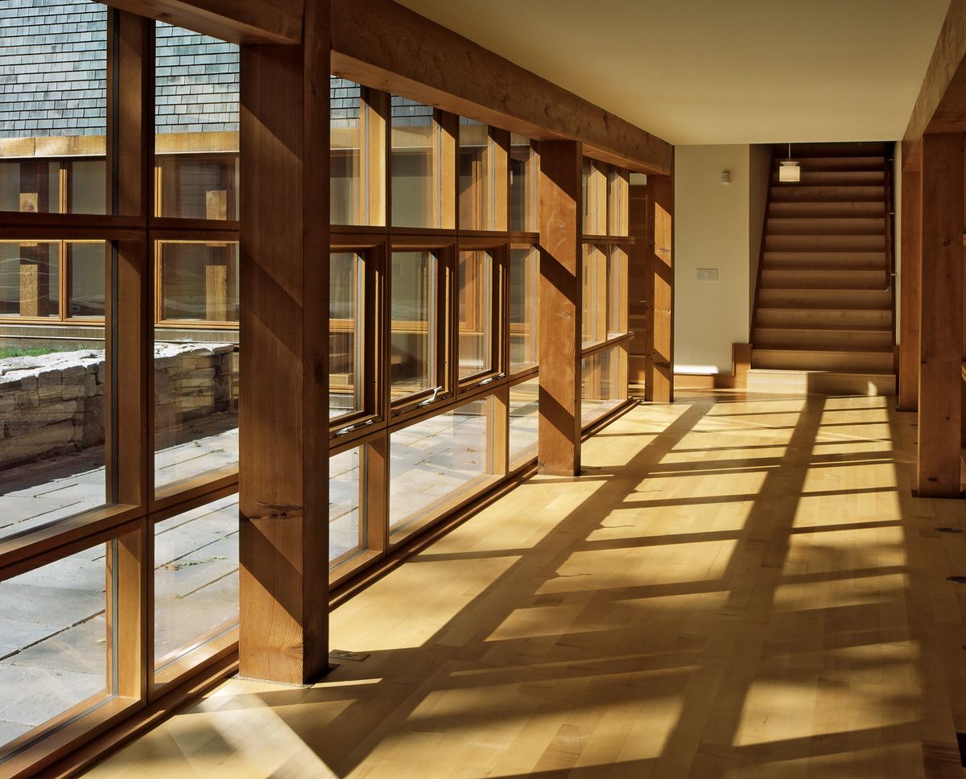
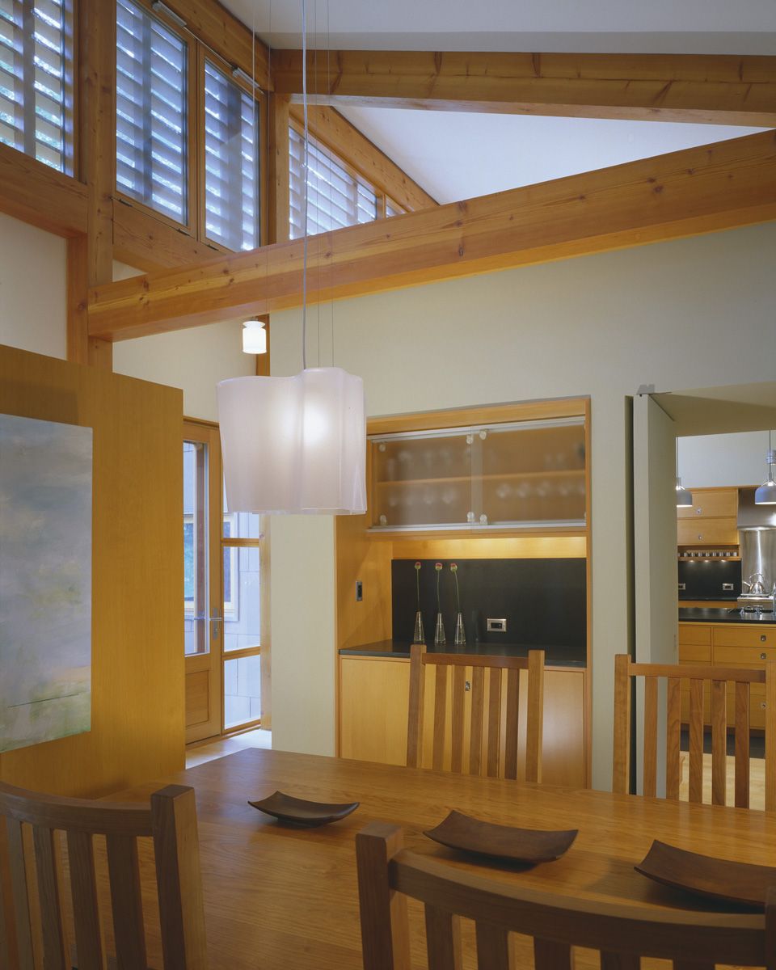
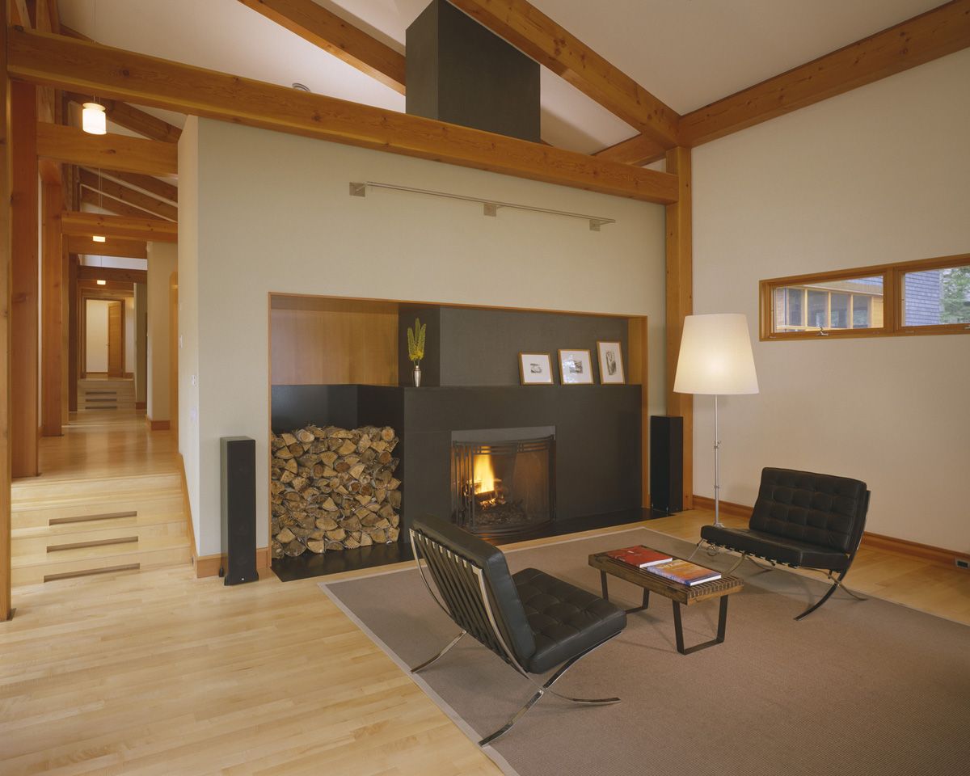























View Comments
That looks amazing. Wow.