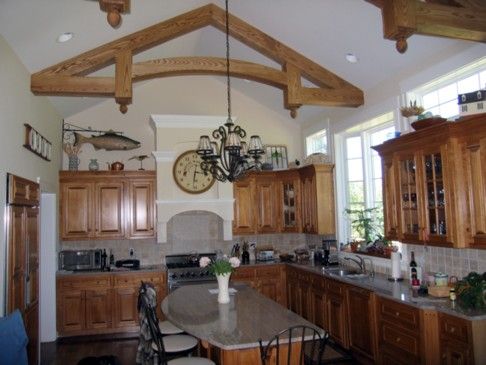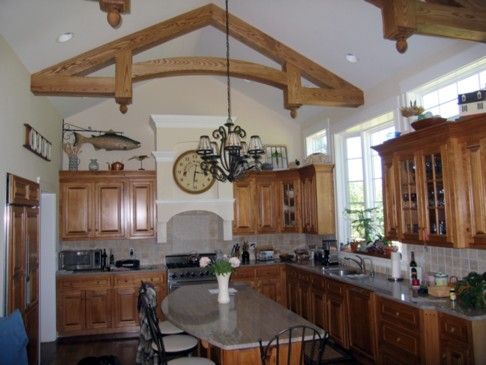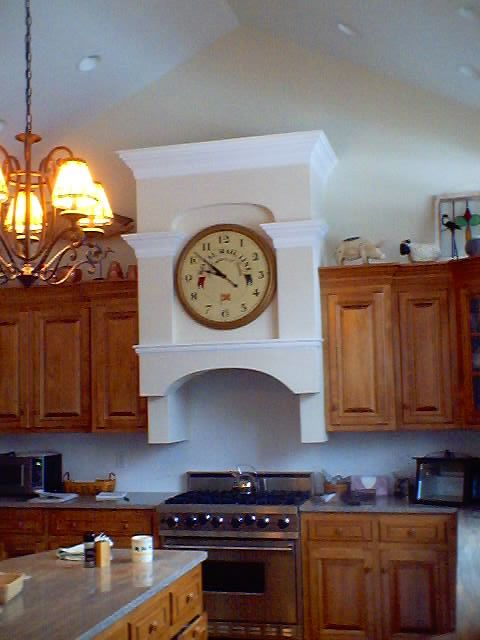
This kitchen was part of a new home I was building. We wanted windows above the cabinets, so I designed the house as a saltbox, with 12′ walls along the back.
The false hammer trusses started with 2×6’s screwed to the strapping in the ceiling. Each “triangle” was pre-assembled using pocket screws on the backside, then held in place to get the angle cut at the ceiling peak.
The curved piece spanning the middle was cut to fit and the underside is a piece of 1/4″ veneer plywood bent into place.
I rough framed the stove before the plasterer started. He boarded and skim-coated it. I then added the builtup crown details.
























