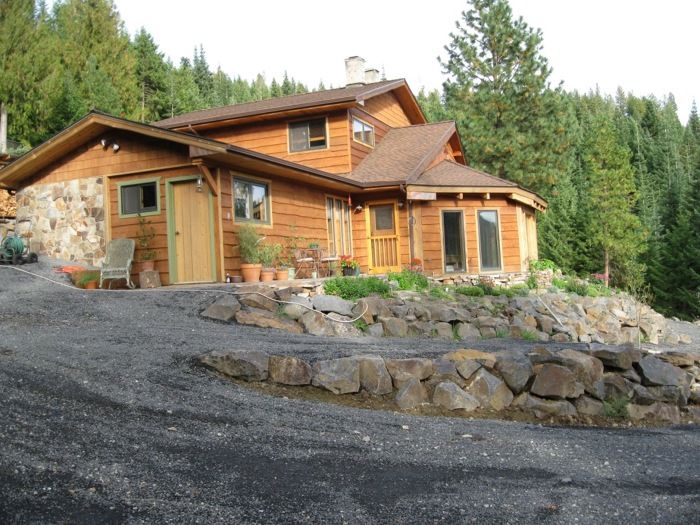
I began the planning of our house by reading alot of books in both the construction and design aspects of building. My wife teased me that we could have funded an addition on our existing cabin with the money I spent on books. She sometimes remarked that the living room in our little three room cabin appeared as if a Barnes and Noble exploded next door. I poured over all the details of many different disciplines of building. Timberframe, log, cordwood, masonry, straw-bale, stick-frame, and others influenced my perceptions of how the proper home should be built. I looked at the ideas and tried to apply them to the forested environment of North Idaho in which we resided. I captured my ideas on butcher paper using the basic draftsman tools, of which,the final plans had little for the draftsman and structural engineer to correct. Alot of information is available to the amateur builder on internet forums, which make load and span calculations a breeze. And the beauty of having your own sawmill, (a pro-cut mill which I’d built earlier and runs on a Stihl 088 chainsaw), is you can overbuild when in doubt. After some time, I had a plan on paper and I began to move forward. A man with an obsession to construct an energy efficient, passive solar, craftsman style home with no mortgage. My limited building skills and $100,000 budget were fortified by the best volumes of how-to’s, paying primary attention to the most descriptive diagrams. Pictures that were worth a thousand words.
One day when my visiting father noticed an article to build a shower pan on the kitchen table that I’d down-loaded off the FHB web-site, he commented that it was an “internet built house”. I quickly replied “and if I didn’t have this d#*^ dial-up connection, it woulda been built months ago”. I divided the project into three phases. Phase one was comprised of building a chainsaw mill from plans aquired from the internet and cutting some white fir on our property and using it to build a sawing/drying shed in preparation for phase two and three. Phase two involved falling and skidding the necessary trees and milling them into the necessary posts,beams, cants and boards required for the home. Phase three was the actual building of the home itself. We wanted to use the trees available to us on our property, but didn’t have enough straight, house-log quality trees. Having a large portion of sharply tapered, large cedar trees available, I decided to build a number of the walls using the old ‘piece-sur-piece’ method. Since I could get lots of 8″ x ?” cants from my logs ( see photo) I was able to maximize the usefullness of the available timber. I cut enough 8″x8″ to 8″x14″ four-sided cants and enough 8×8 posts out of the cedar to pre-build 68 linear feet of wall. The remainder of each cedar log was cut into 1″ stock to be used for the miles of interior and exterior trim, slab doors and many other misc. uses. The doug fir and larch on our property that was harvestable was used for the structural members of the design. I had some large white pine that I sawed up and used for shelving, cabinet doors, a dinner table and other projects. I even sawed up a good size aspen which was used in various interior projects with success, including the panels in our kitchen cabinet doors. I attended quite a number of auctions and bought up every pile of useful lumber I could justify. A distinct point being made; to start the building phase with a good variety and volume of raw materials… then be creative. The house plans being drawn up previously, of course, to determine length and size of certain elements.(Did I mention the stock cut to build the bookcase to encase the stacks of FHB mags that I all but worshiped while in the planning and design mode?). We also had alot of large white fir, which is best used for interior framing. So I cut alot of 2 X stock out of this. We earth-bermed the backside of the lower level to take advantage of the hillside insulation. These wall were formed using ICF’s. If you’ve never had the opportunity to make a pour with ICF’s before, the first time can be a stressful experience. Although the stress proved unfounded, as they are alot more stable than they appear and everything went according to plan and ended up plumb and true..
We were acutely aware of the large portion of home expense layed out in hired wages, so, of course, we vowed to do as much of the labor as we could ourselves. This proved to be about 80 % and, besides being educational, was a huge cost-savings that allowed us to meet our goal of a mortgage-free structure. Although, to state the obvious, one needs a flexible timeline and occupation to make this possible. Fortunately we had both.
Of course, county planning and zoning is always a huge challenge for us do-it-yourselfer backwood builders. Enough said on that.
Not having a whole lot of building experience, at times the project seemed over-whelming, but tenacity and a storehouse of good friends eases that burden immensely. One soon finds out how stressful ignorance can be! The total project took about 6 years, but at the end of that period we had a quality, energy efficient, paid for, craftsman home that we could take pride in and will enjoy, hopefully, for a large portion of the rest of our lives. And with any luck, pass on through generations of family to come.
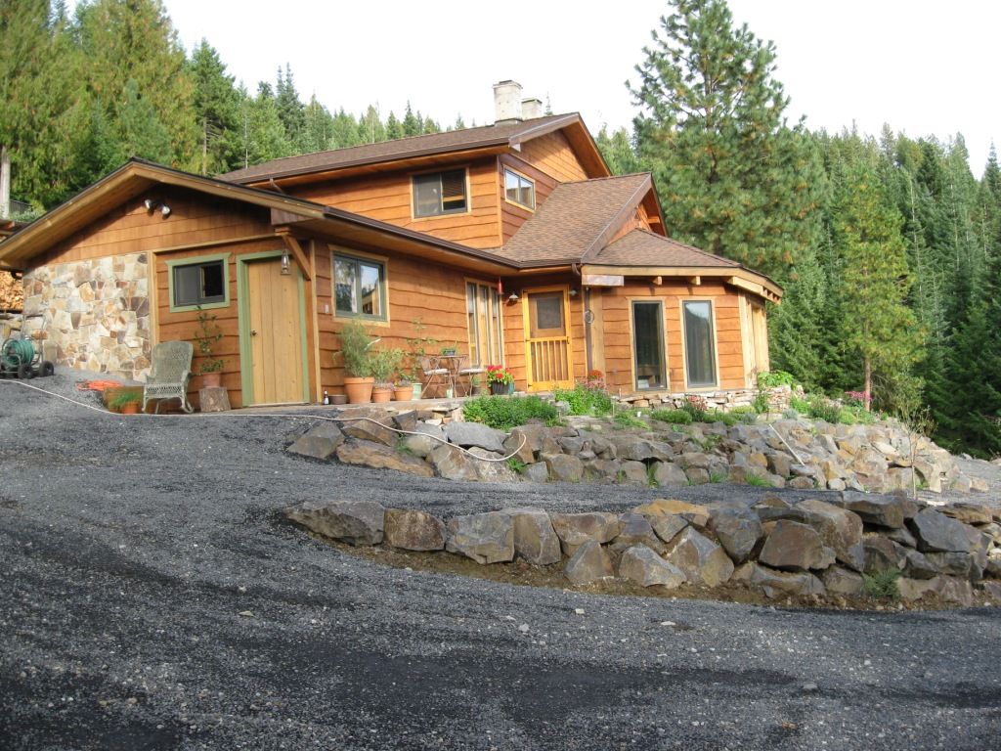
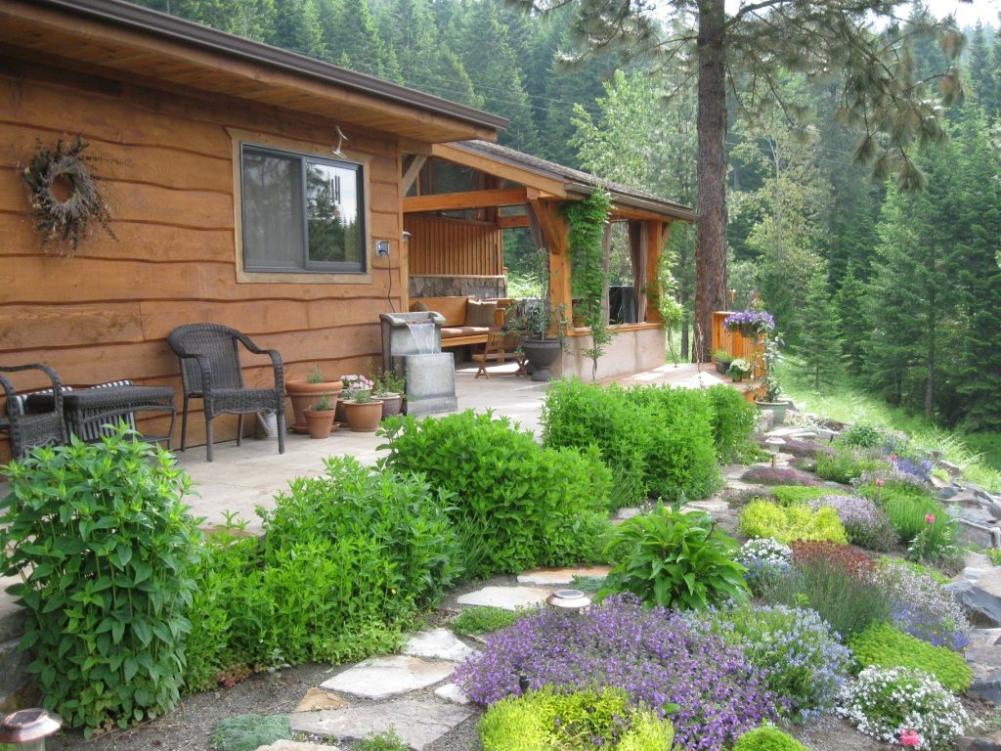
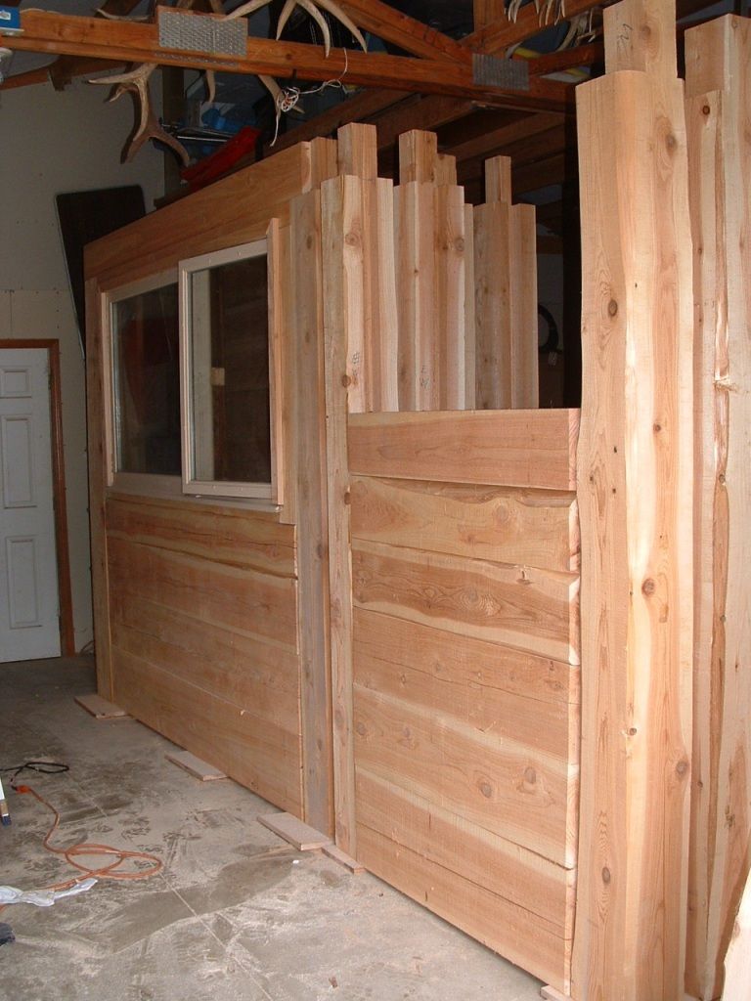
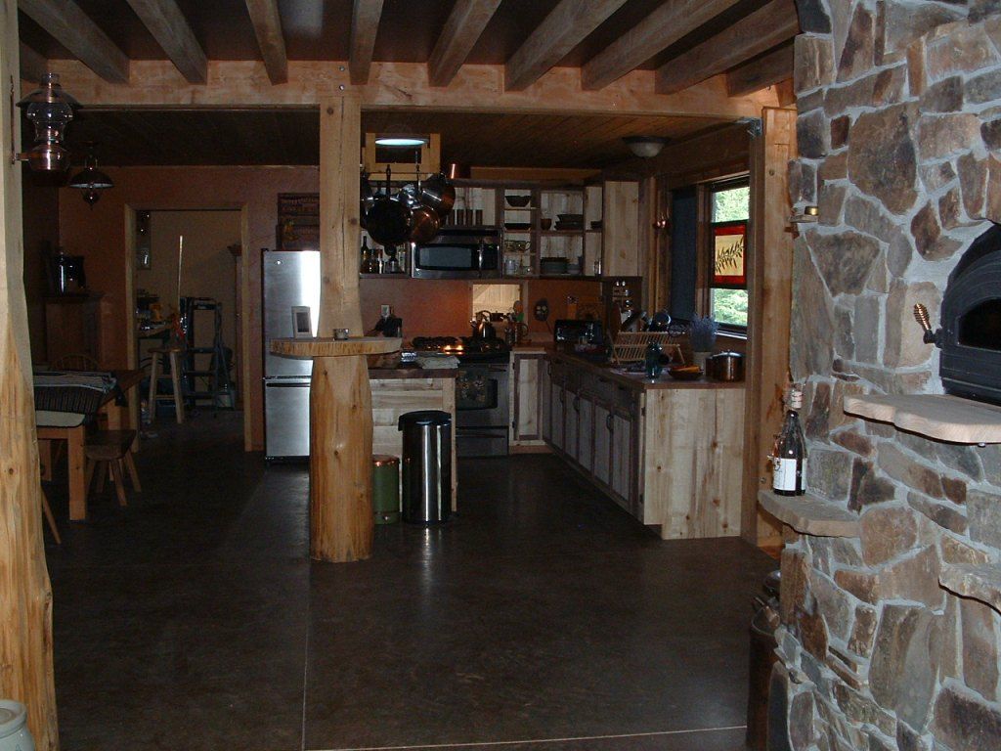
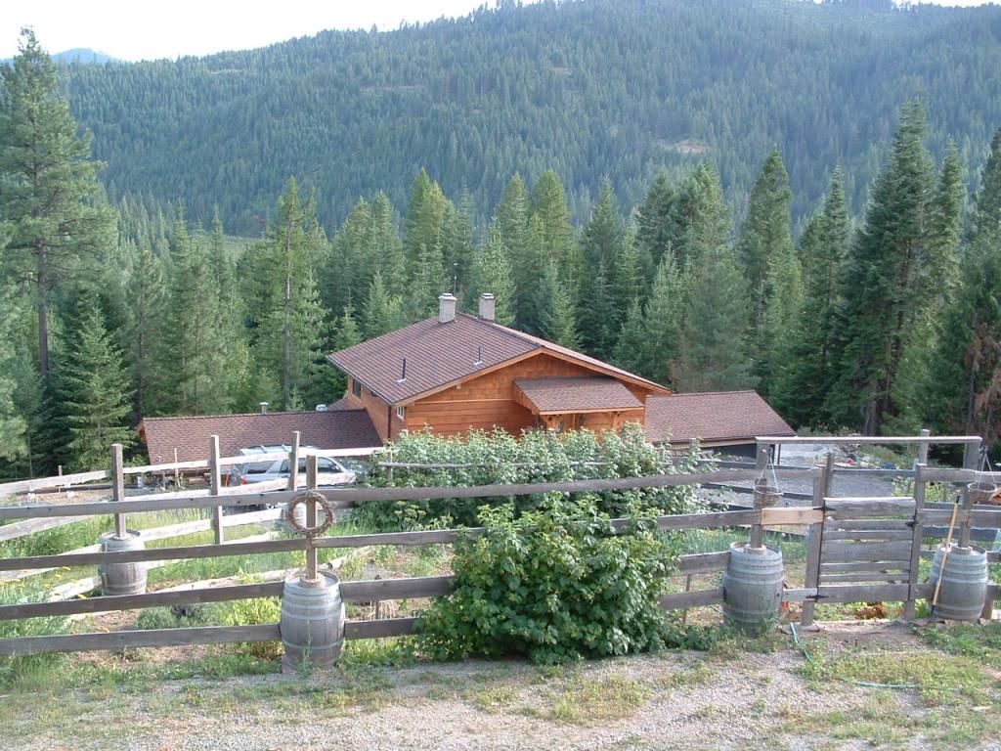























View Comments
A good and inspirational article.
Great effort
Really great effort.....