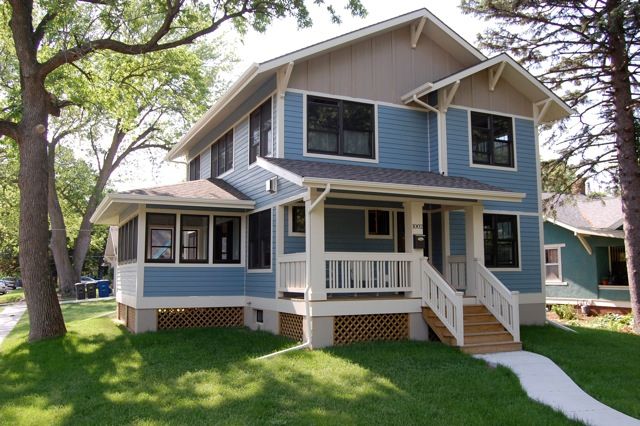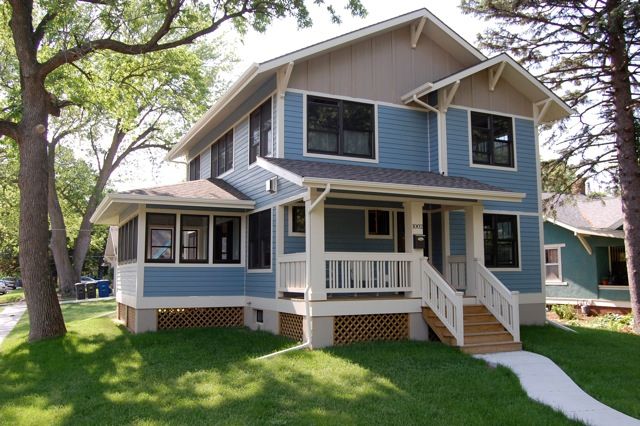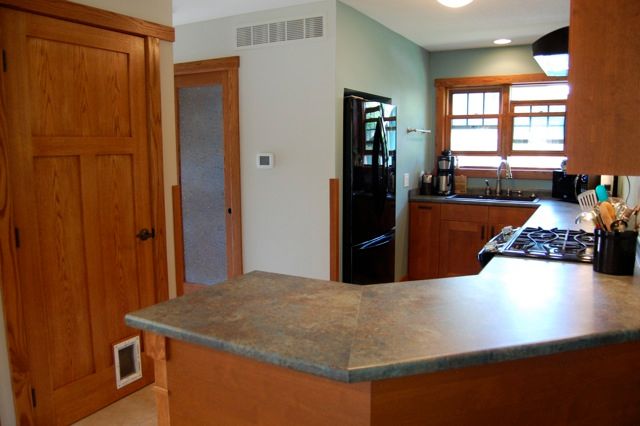
Sarah Susanka’s Not So Big House provided the spark, and then a glimpse of Ross Chapin’s innovative infill pocket neighborhoods and small house plans on a trip out to the Pacific NW fanned the spark into a full-blown fire. When we happened upon a small vacant lot in our currrent neighborhood shortly thereafter, we knew it was fate.
Our top priorities included the following:
- a small but thoughtful layout that lives large whether it’s for our family of four or a dinner party of 12
- energy and water efficient design
- consistent with the look of the surrounding neighborhood both inside and out
- abundant natural lighting
- cost within reason of the surrounding neighborhood
The building process turned out to be a bit more of a roller coaster ride than we expected. We almost abandoned the project not once, but twice in the two year process. The first time was when our design-build firm’s price shot up unexpectedly, placing the price both outside of our budget and what we felt was sustainable for the neighborhood. We took the nearly complete design to another local builder, however, putting ourselves back in business, or so we thought until we hit wall number two with the appraisal. It turns out that one of the reasons not many people build well thought-out small homes is that the cost per sq. foot, which runs a little higher because it isn’t diluted by sheer voume, doesn’t fit well into the standard appraisal matrix. Never say never, though, because it all worked out in the end. And once the foundation was poured in August 2010, it was full steam ahead; we moved in just a day shy of the new year 2011.
We were able to fit all of the desired amenities–semi-open floor plan, flexible kitchen and walk-in pantry, mudroom, 3 bedrooms/2.5 baths, 2nd floor laundry, kids suite, and integral 3-season porch–within a small foot print, approx. 1600 sq. ft. two-story home. The look is craftsman both inside and out. The house features numerous windows–following the pattern of the neighborhood and allowing for abundant natural lighting.
The home received a 5+ star energy rating from Cenergy, a local independent energy efficiency rating company. It features 6″ walls with improved insulation, energy efficient appliances, energy-saving dimmers for light control, air source heat pump and HRV for improved indoor air quailty, dual-flush toilets and low-flow water fixtures.



























View Comments
Looks great...is the floor plan totally custom...can you share the floor plans?
The floor plan is custom. Although we used a design-build firm to come up with the plan, it was a much more back and forth process than I expected. He would draw and then I would redraw....I think trying to get the flow just right in a small space is something very people have a good eye for. I will try to see if I can get a floor plan uploaded into a comment box in the next few days.
Here's a link to the floor plan
http://dl.dropbox.com/u/21780628/Buettner-Cable_House_Plan.pdf