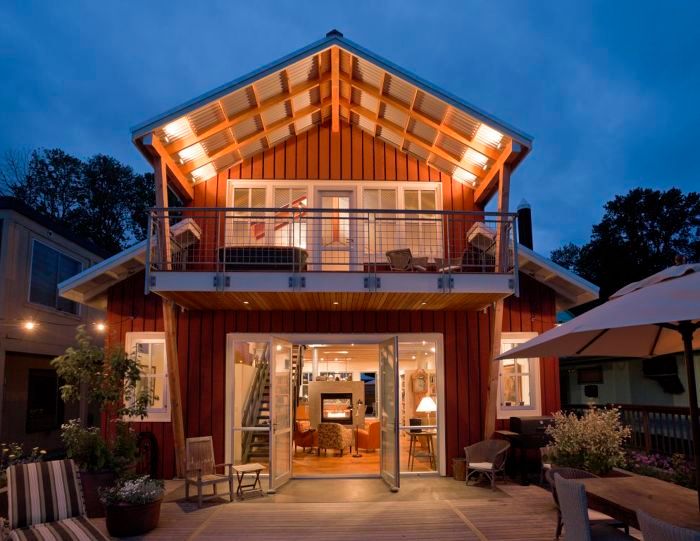
Historical waterfront warehouses inspired and influenced this floating home’s design.
Industrial detailing and honest expression of structure with exposed utilities provide a
canvas for the owner’s eclectic furnishings. The concrete float supporting the house is
expressed in areas throughout the house with a hybridized cement finish.
The architecture provides privacy from neighbors and still welcomes natural light into
the house. On the first floor, partitioned compartments flanking the main center space
are held to a height of 7 feet, allowing natural light to extend from high windows deep
into the center space. The partitions also separate the supporting functions from the
living areas. These functions include a food larder or pantry, home office, washer and
dryer, powder room, mechanical room, closets and storage.
A state of the art concrete float supports the house and weighs approximately 208 tons,
contains 26 thousand pounds of rebar and has 98 yards of concrete in it. The project
includes two outdoor living spaces. On the walkway side (east), an entry court is
enclosed with thick rough-sawn horizontal cedar boards. On the riverside, an expansive
deck for living includes great views of the water, marine life and the city of Portland
beyond.
The heating and cooling of the house are accomplished with an efficient system watersource
heat pump that utilizes the river as a heat sink. All of the ductwork was kept
within the conditioned space.
Outside the house two exterior rooms were created capturing two distinct feelings. One outdoor room opens up to the river, the other outdoor room at the entry walkway captures a more intimate and welcoming feel. Plants abound on these two decked spaces, bringing a land or grounding presence to the floating structure.
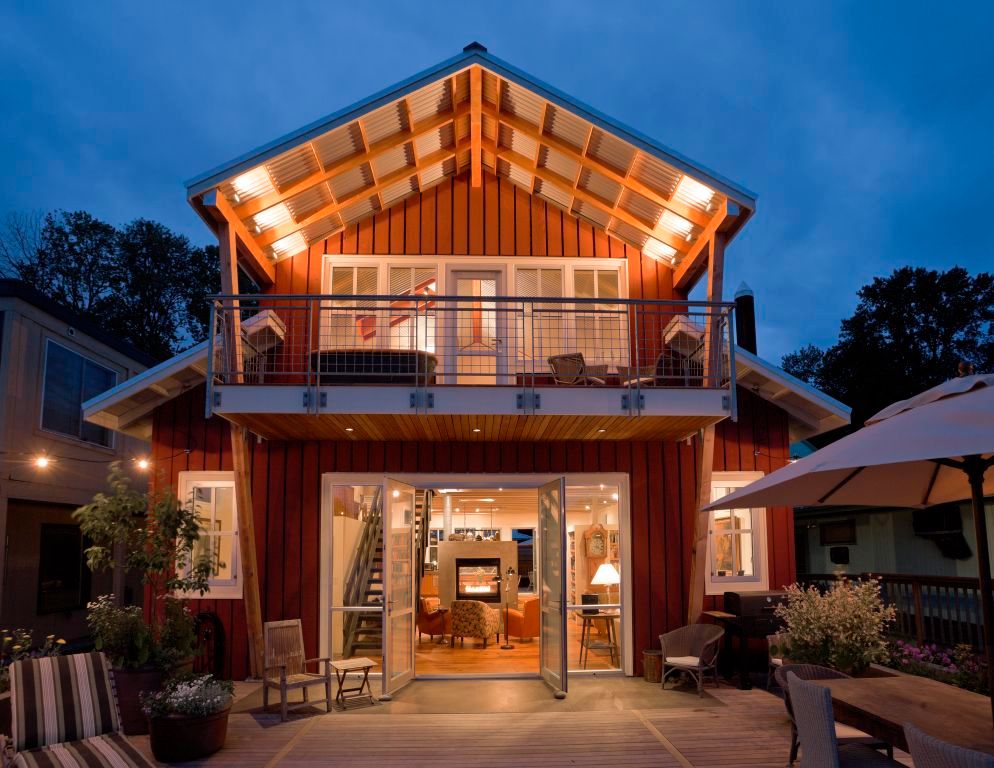
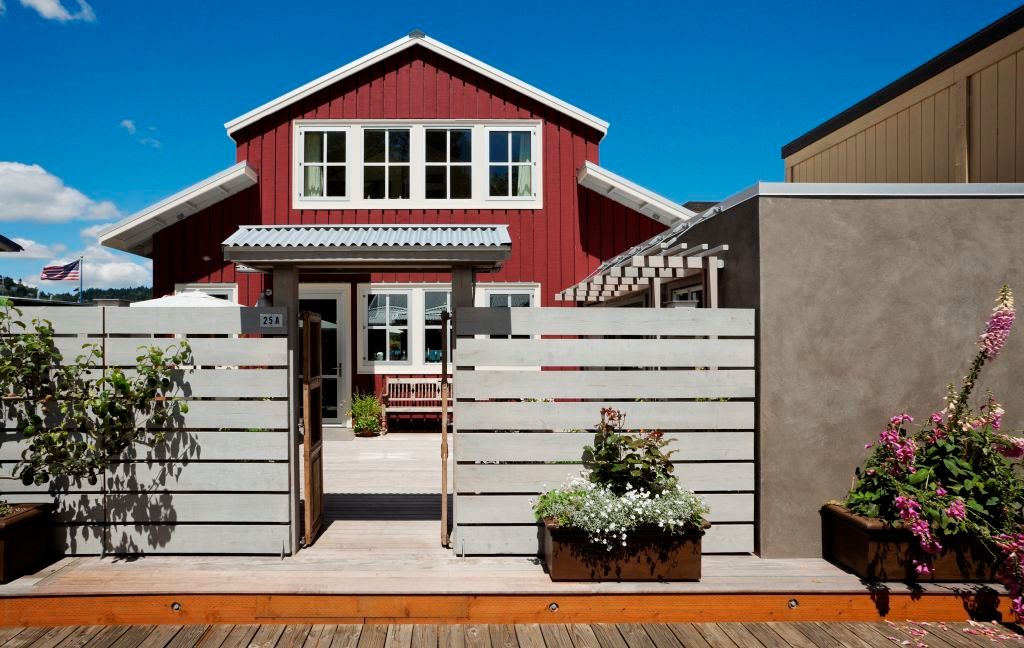
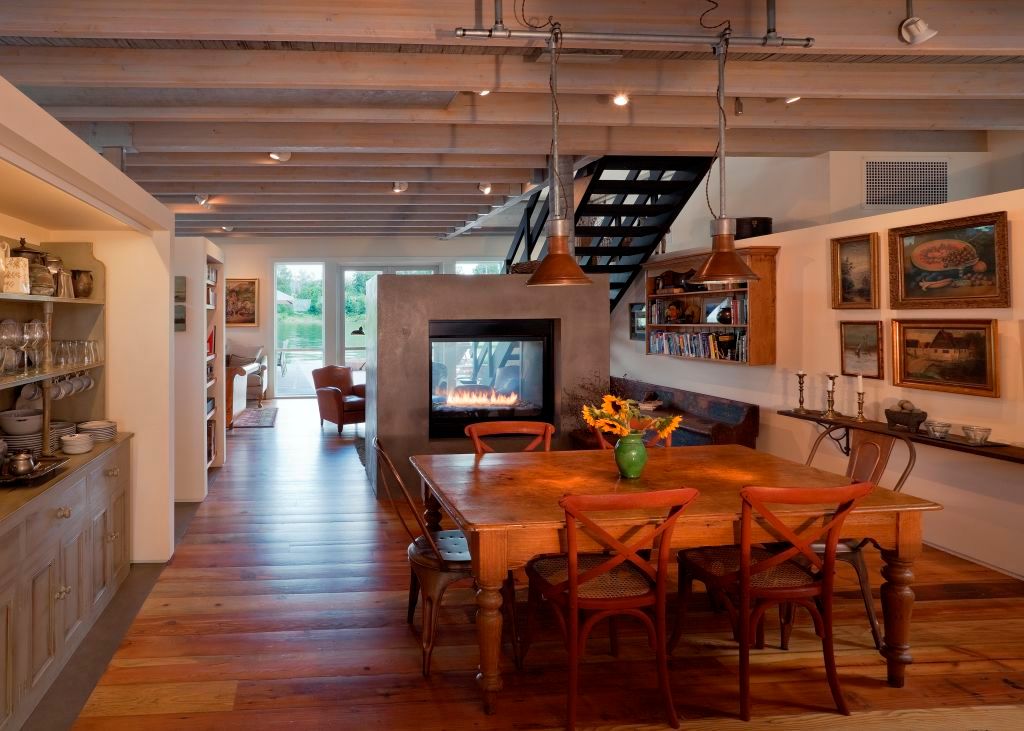
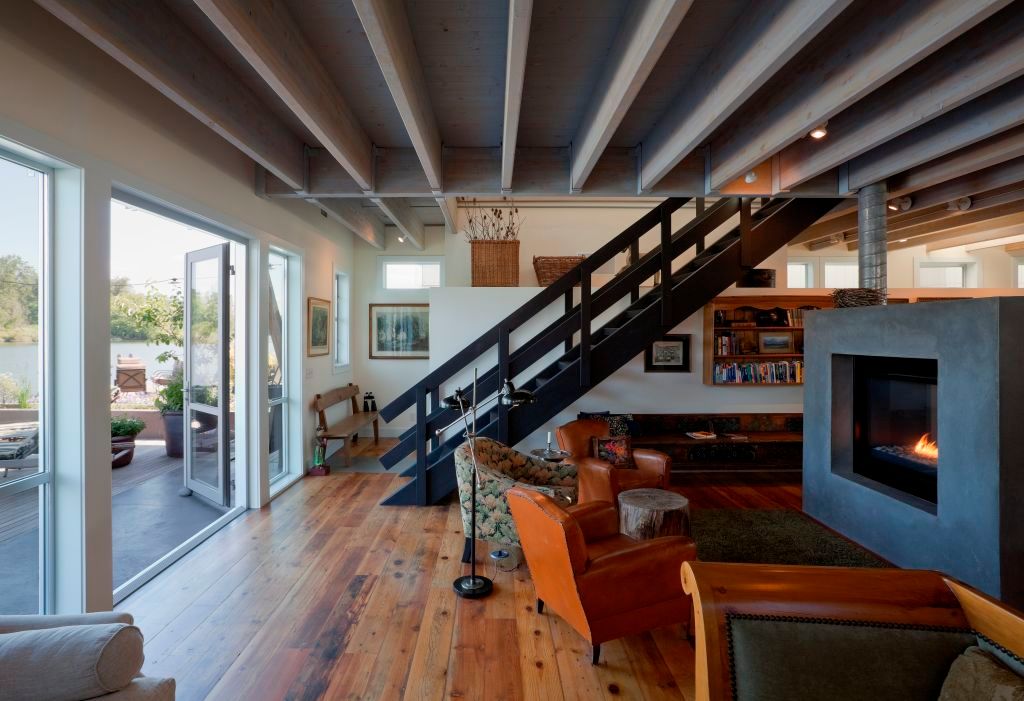
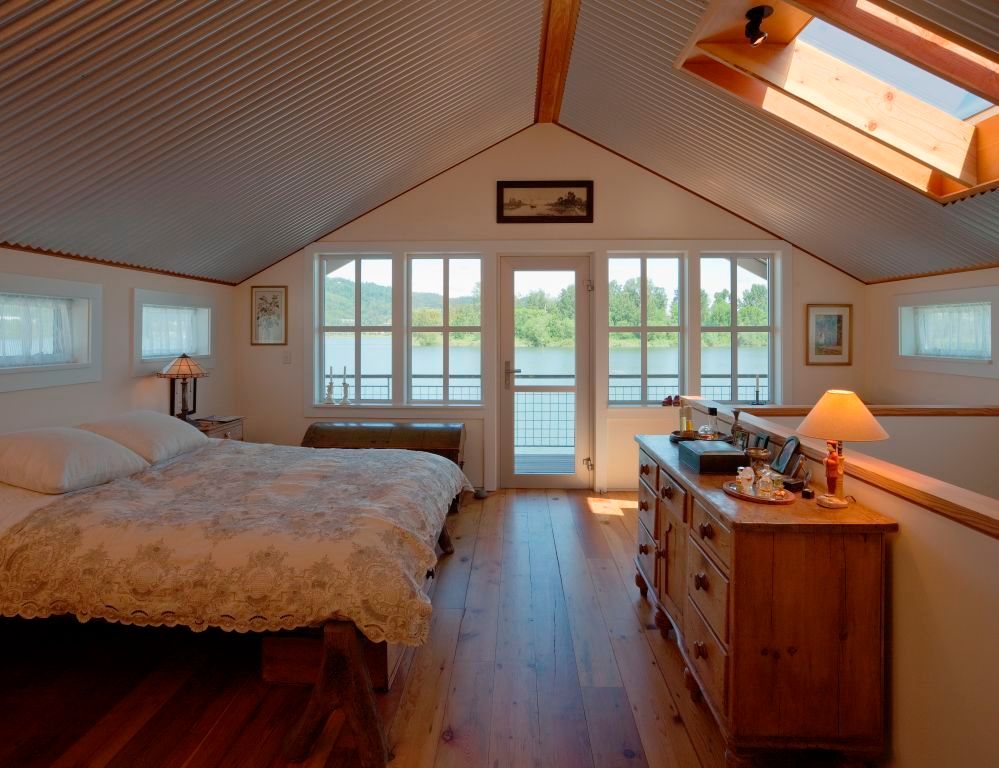























View Comments
GORGEOUS. Looks like not a detail was missed. And the style is fresh. Love it.