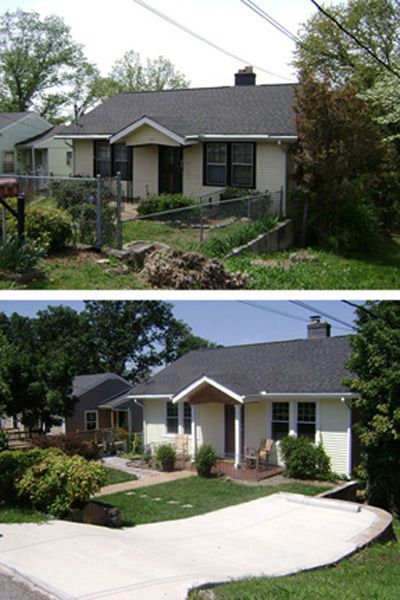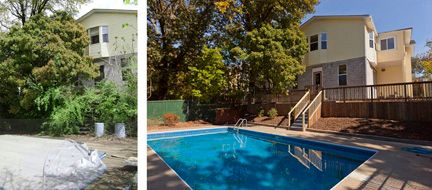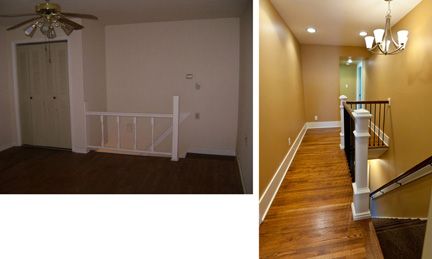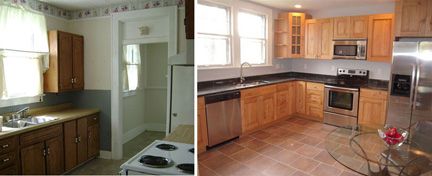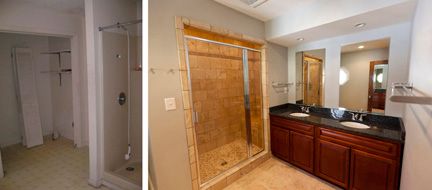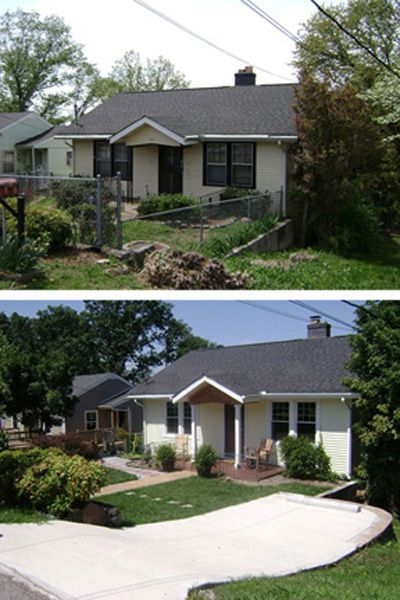
Looking at the project through the eyes of an architect and contractor, several issues came to the forefront. First, you have to know the original house built in the 1930s was a two bed, one bath bungalow with a full deck across the back. In 1980, the homeowner built an addition which left the deck as part of the floor, slope and all, and there is no clear circulation. Basically, you have to move through a bedroom to get to another bedroom. Once the addition was built, most of the original program relationships and sizes were irrelevant and nonfunctional, i.e. the laundry in the master bath, the tiny public bathroom, and the kitchen was too small for the overall size of the house. The design issue was clear. How do you connect the old to the new and make a uniform house that feels like it has always been original?
We began by carving a hallway through the center of the house starting from the front door to the master bedroom. This visually gave a queue to the depth of the house upon entering, defined a clear circulation path and grouped the public spaces in the front and private program in the back. In the original part of the house, we kept the dining, living and bedroom #1 the same. We removed the other bedroom and rotated the bathroom to one side creating the hallway into the addition. This allowed the kitchen area to increase and moved the laundry out of the master bath. Moving the laundry room to the front of the house provided many advantages. It now acts as an extension of the kitchen by providing pantry shelving and is a “shortcut” to the bedrooms and den. Two pocket doors can be closed to hide the area when guests are expected.
In the addition, the new hallway freed up a number of smaller spaces used for circulation and gave direct access to the stairs into the basement. This opens up the rooms and leads to another design aspect we wanted to incorporate. Each of the three back bedrooms would have some special space unique to that room. In bedroom two, a full bath with a reclaimed claw foot tub was built along with a walk-in closet. This bedroom is like a second master. Bedroom three is small but has access to the “lookout” room. The lookout is the “birds nest” of the house. It pops up through the roof to reveal stunning views to the mountains. The fourth bedroom is part of the master suite and we elevated the experience by the using premium finishes and luxurious amenities. The master bedroom has its own sitting area, a bay window to allow natural light and salvaged heart pine hardwood flooring. Next, there is a large walk-in closet with built-in organizers and the jewel of the suite is the master bath. It has two under mount sinks set in granite with cherry vanities. The floors are a heated travertine which leads to the walk-in travertine shower with multiple jets and beautiful glass doors.
Finally, down a set of stairs is a large den with plenty of room for theater seating and a pool table. We added a half bath and finished out a large area for storage. Just outside is a swimming pool, which provided an opportunity to recycle the wood deck that previously covered the pool when it was shut down years ago.
