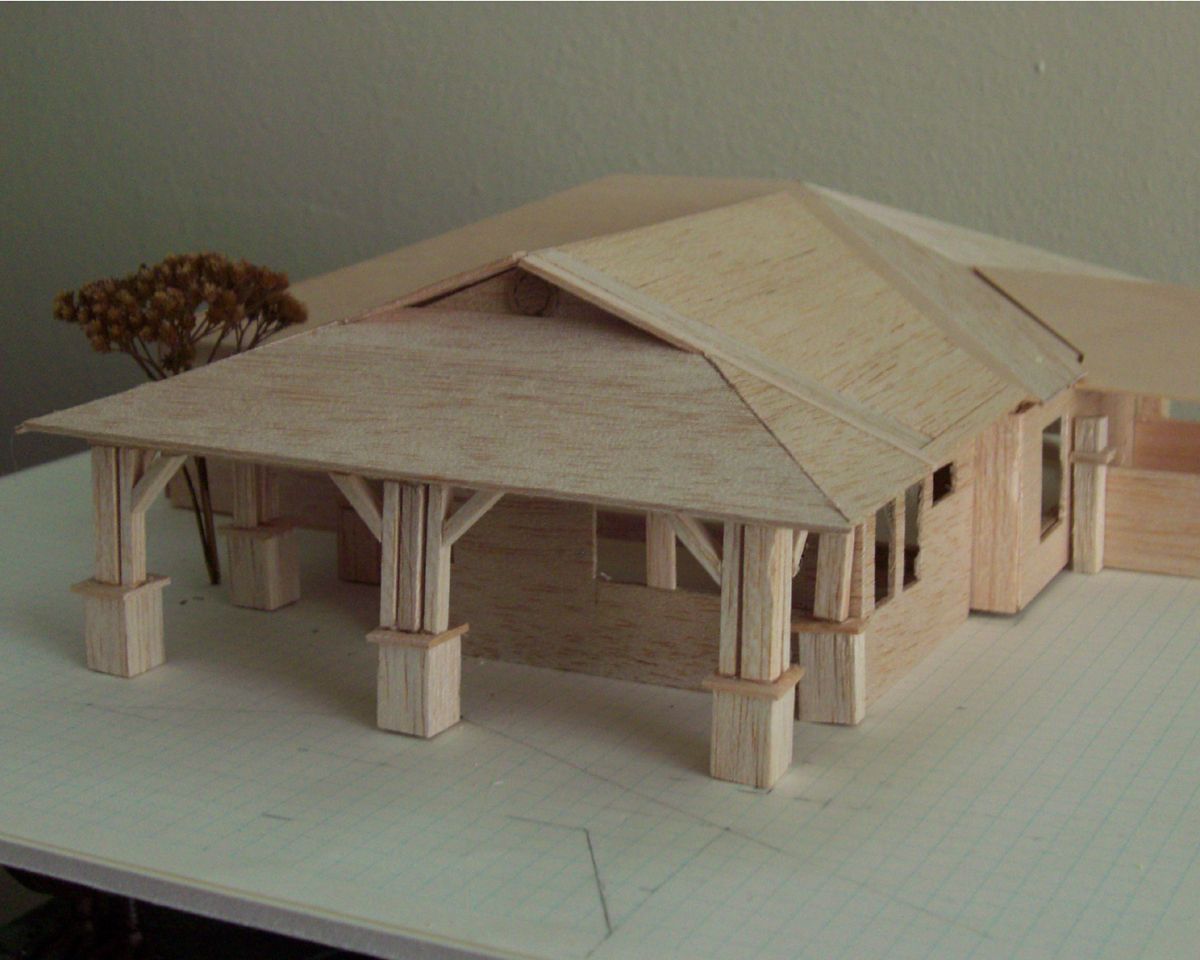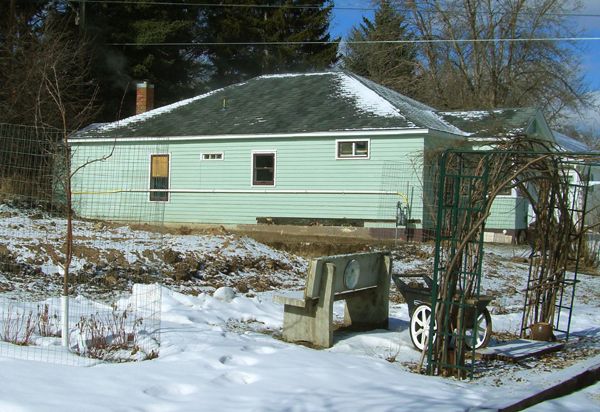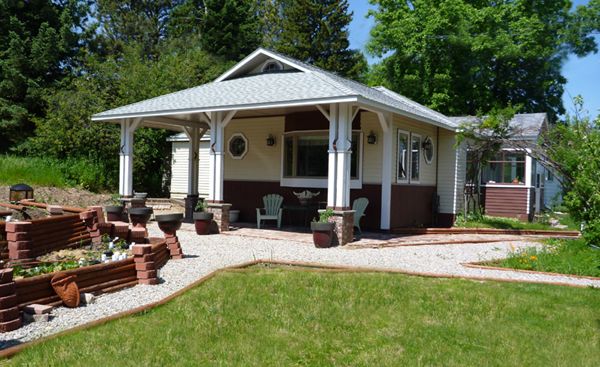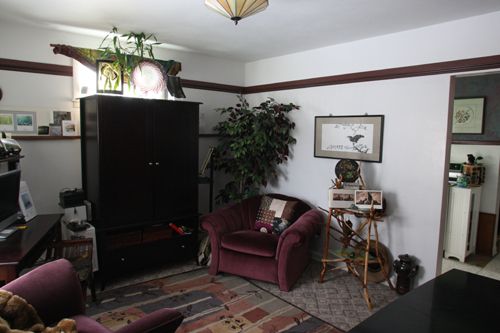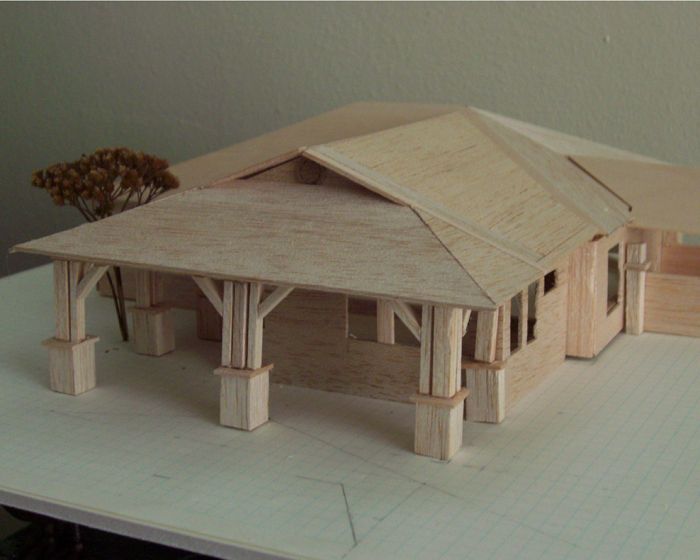
I own a duplex and though it has a southern exposure and is attached to my garden lot I was unable to view and enjoy that exposure. Inside, the duplex half I lived in had a bathroom, kitchen and living room which was very out dated and cramped.
I thought for years on just what changes would make me happy and part of that was being involved in all aspects of the design/build process. I’m an artist without engineering or architectural training. I wanted a large covered porch area and finally came up with the solution of adding a Dutch hip roof to the existing building. I built what I envisioned out of balsawood and a glue gun and then asked my neighbor, a contractor, if he would help me build this addition. We worked side by side and I am most pleased with the outcome.
The living room addition is only 12x 18” but because the kitchen and new living area was opened up the space very spacious yet cozy. The new roof footprint is 22X28.
In the end I still have a duplex so weather I’m renting out space or have friends or relatives visiting there is much privacy. I now have space for my studio and have access to my garden’s southern exposure view year round.
