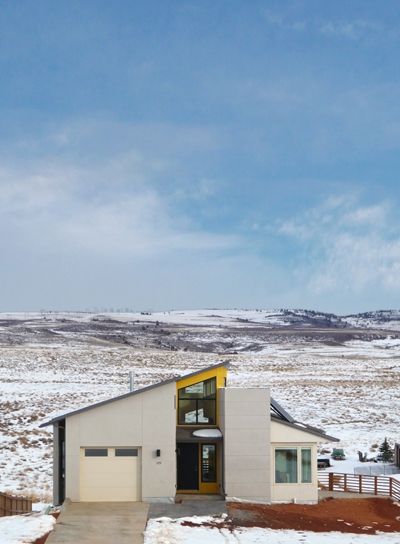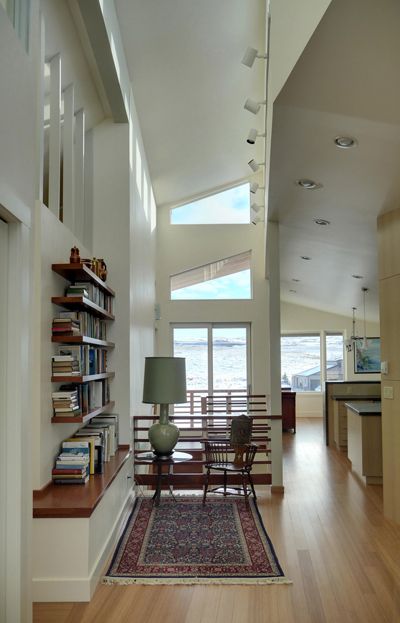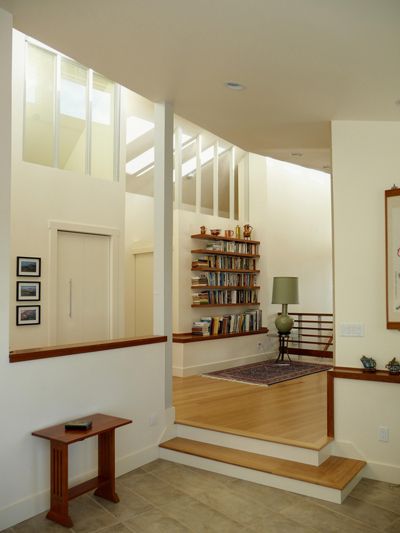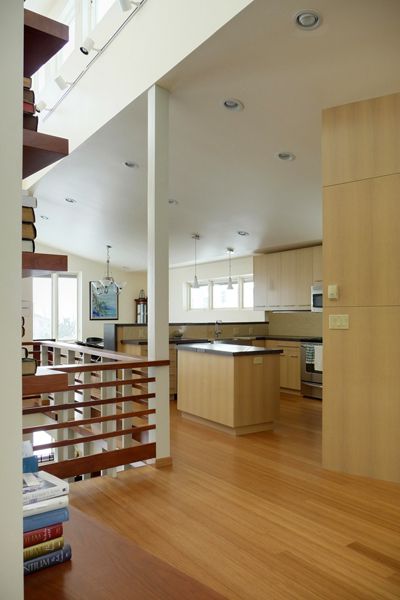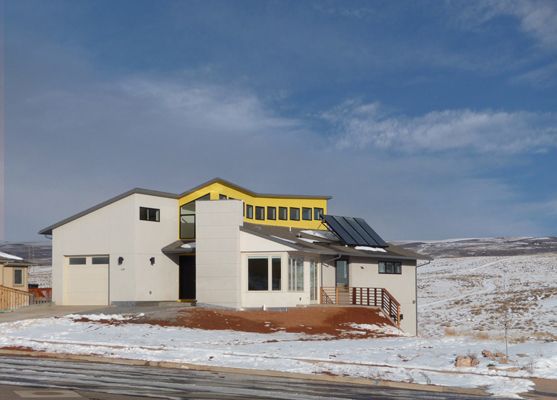
Laramie Residence
Project Summary
The underlying goals for this project were twofold. One, to provide comfortable, economical, and flexible shelter for an aging couple. Two, to access the beauty of the natural environment and create a space that nourishes the spirit. Thus, the house ultimately must allow for communion with the natural environment, while still protecting the occupants from the harsh climate of the Wyoming High Plains.
Shelter for an Aging Couple
The future of an aging couple had certain implications for the project site and program. Because of the wind-driven snow typical of the harsh winters, transportation outside of town is often uncertain, posing a risk to access of services. Existing houses typically are older, lacking thermal comfort and quality daylighting. Thus, a building site for a new residence was chosen in a housing development on the edge of town. This quarter acre lot had a large front-yard set-back requirement and CCR’s that included a sloped roof, a two-car garage, and an exterior finish of stone, brick, or stucco. Along with the required two-car garage, the program included a living room, dining room, kitchen, half-bath, master bedroom and bath, an office for each of the clients, laundry area, a guest bedroom and bath, storage space, and a sauna.
In order to accommodate future limitations of mobility for the aging couple, one project goal was to maximize the living space on one level. This goal was accomplished on the sloped lot by locating one of the two covenant-required garage parking spaces on the lower level, accessed from a back alley. Splitting the garage space into two allowed for another project goal, a north-south building orientation for best daylighting and thermal control. Support spaces are located in a northern bar, against the cold north wall, and main living spaces are located in a southern bar, open to direct sunlight.
Connecting to the Natural Environment
The Laramie Residence attempts to foster the spiritual nourishment provided by the natural environment by filtering daylight deep into the house, providing direct access to varied exterior spaces, and providing many and multi-faceted views through the house to the outside.
Filtered Light – Between the north and south programmatic ‘bars’ lies a circulation spine with south-facing clerestory windows. Light from these windows permeates the center of the house, and provides indirect lighting to the main living spaces. The interior partition that separates the public south side of the house from the private northern rooms is carved away, allowing sunlight to filter through open studs and interior windows. Thus, daylight fills even the internal half-bath and master suite hallway and reaches the south side of the office and master bath.
Exterior Spaces – The living room and downstairs office both open onto south-facing patios that, warmed by the high-altitude sun on clear afternoons, can be used even on mild winter days. By locating the house towards the northern property line, the south side yard is large enough to offer privacy while also providing ample space for native planting. A terraced vegetable garden joins the upper and lower patios, and a concrete retaining wall acts as a thermal mass to extend the short growing season. Not only are seasonal cycles embraced by the design, but so is the daily passage of the sun. The master bedroom faces the east, allowing the clients to wake with the sunrise. Morning coffee can be taken on the deck, and the setting sun watched from the patio and living room.
Views – The project site, sloping to the east, has direct views of an open range that provides the expansive vistas and big sky that characterize the High Plains of Wyoming. The design of the house embraces the connection to the earth and sky by opening the interior space to both. The clerestory presents the sky above the north-south spine of the house, while the horizontal rhythm of windows across the east walls welcomes the open prairie. Entering the house from the wind-protected main entry, one immediately reconnects to the outside and the distant horizon. This linear connection presented by the view through the house is emphasized by the light from the clerestory windows on the south and the strong, tall wall on the north. On either side of this horizontal path, the northern and southern halves of the house slip apart, providing expansive corner views to the open range at the master bedroom, dining room, and lower level office. On the west side of the house, the living room transitions into an intimate garden, providing a contrast to the expansive views that characterize much of the house.

