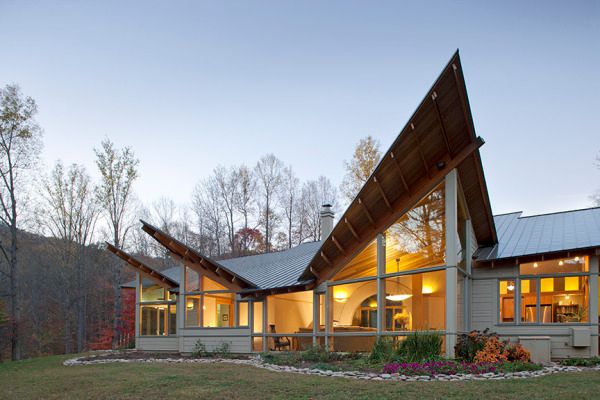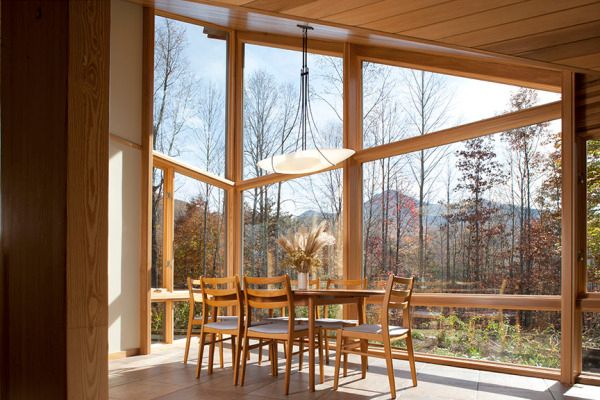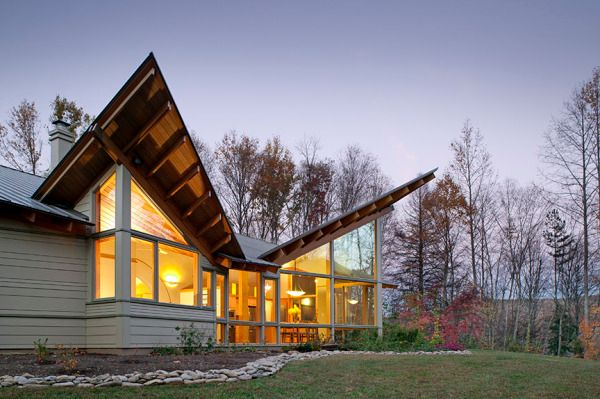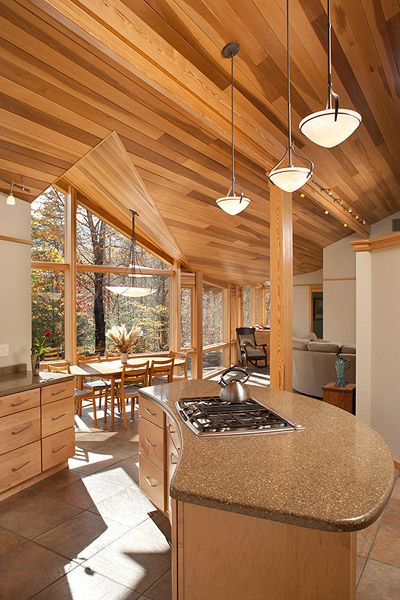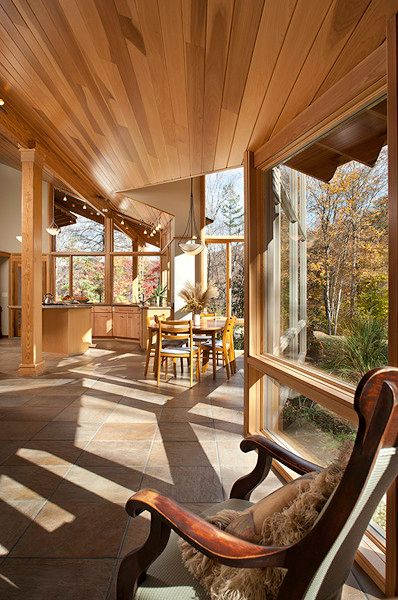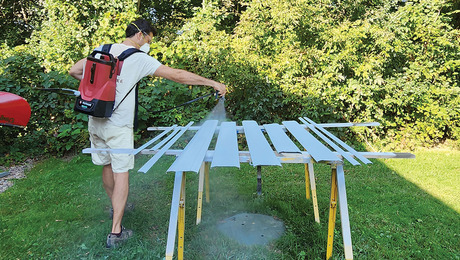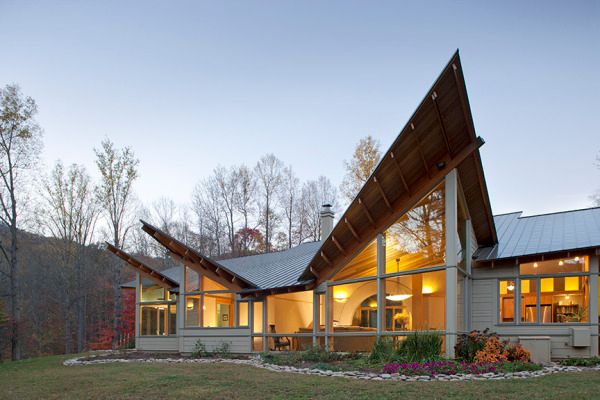
The site for this net-zero, passive and active solar home is a nearly level clearing at the top of a gentle knoll with views of Mount Pisgah to the south. ‘Pop-up’ roofs lift up to the southern sky in three locations. These ‘pop-ups’ allow natural light and the sky to penetrate deeply into the house, making it feel psychologically bigger, orienting its inhabitants to the natural world, blurring the line between indoors and out, and providing a substantial aperture for solar heat gain. Often when entering a house where window headers are all placed at the standard 8 or 9 foot height, I find myself walking closer to the windows to get a view of the sky—its always comforting. In addition to including the sky as part of the interiors, another design priority on this project was including all four types of transparency—being able to see directly through, being able to see partially through (screens), using external appearance to sense internal structure or how something was put together, and making time transparent. For a more on these four types of transparency visit: www.chrislarsonarchitect.com/philosophy/
In designing passive solar homes, another challenge is creating a home that looks, feels, and functions beautifully—and escapes the stigma of many early passive solar homes that often looked like machines for solar collection that somehow people lived in. Sizing the ‘pop-up’ roof overhangs to shade the window below from summer sun was another aesthetic and technical challenge.
Several large poplar trees, removed when clearing the house site, were later used as paneling for interior ceilings, exterior soffits and as window and door trim. Slab-on-grade construction provided an ideal and inexpensive way to include the interior thermal mass needed for passive solar heating. The mass in the slab also helps with passive cooling and is convenient for installing radiant floors as back-up heating.
Additional program requirements included: seeing through the house in all four directions from the center of the house, that there be an archway somewhere between interior rooms, a small meditation room facing due east, the front door facing due north, and that the active hot water solar panels and PV panels not be visible from the front of the house.
Additional photos of this project can be seen at www.chrislarsonarchitect.com
