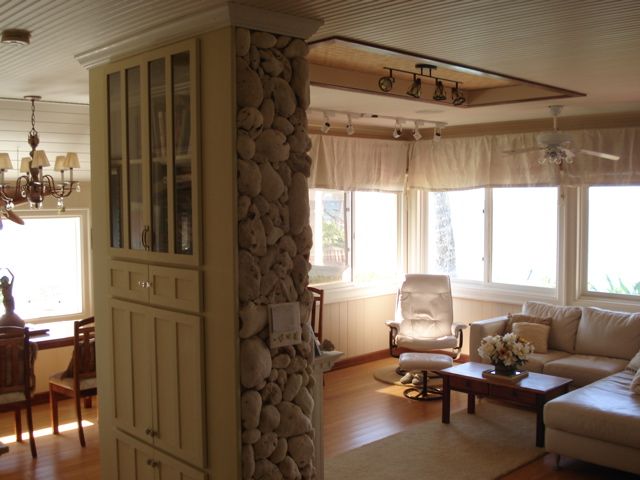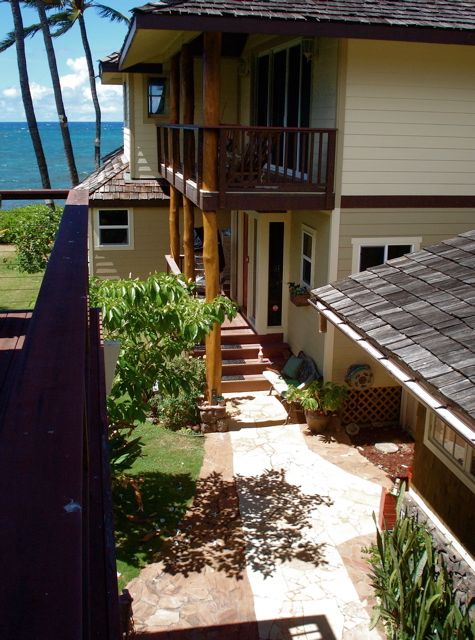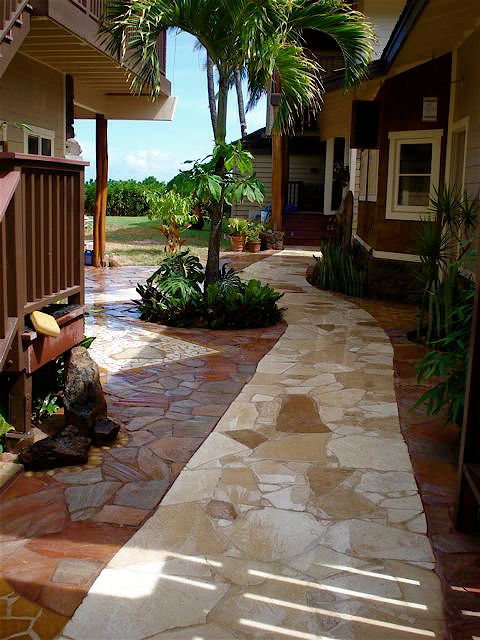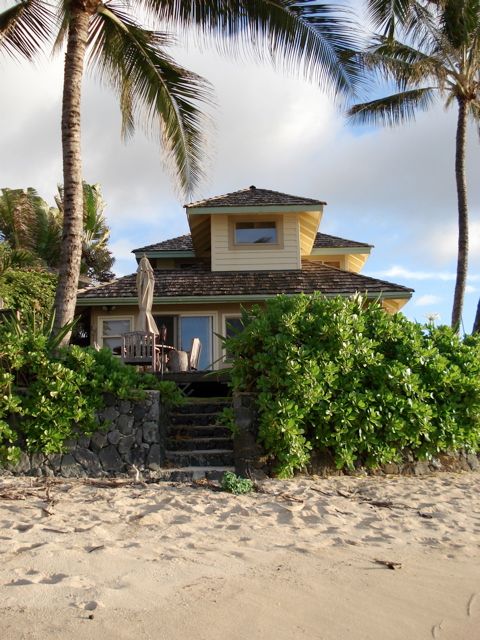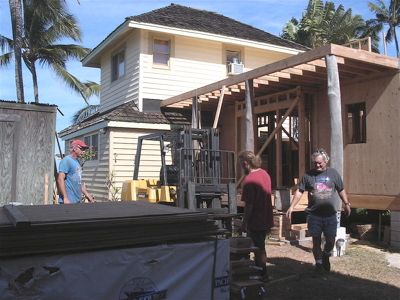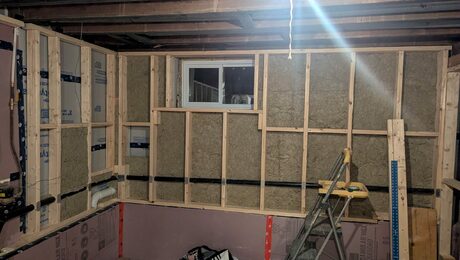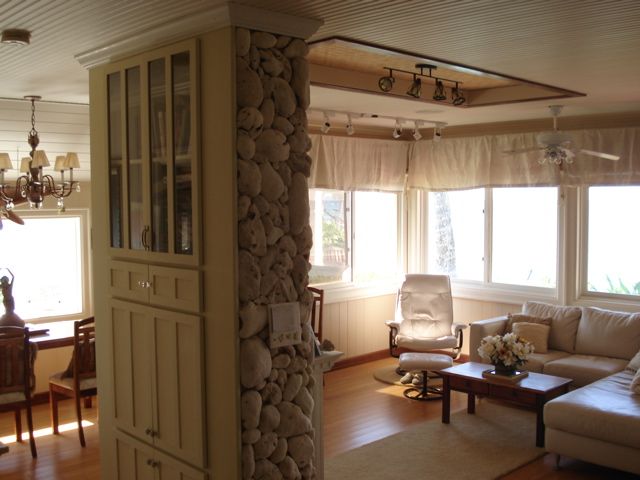
1) TOO SMALL! We were both about to retire. The house was on a TINY flag lot of 5700 square feet, with 1200 feet of that unusable land, and the small beachfront home only had about 600 square feet of living space total(!) when first I moved in with my husband, so we needed A LOT more space.
THE MAJOR PROBLEM; We could not add a second floor addition OR an addition on the the house due to new beachfront zoning restrictions, and the house was held up by two posts that would be in the exact middle of any new floor plan, but could not be moved. Yet we did not want to move from the loveliest, most secluded peninsula on the island. It was just too perfect to leave.
OUR SOLUTION was to call the owners of the rental house next door once a year with a very gentle low-pressure reminder that if they ever were to sell, we would like to buy and annex the two properties. It took a few years, but the owner finally came around and sold us the lot; when she was ready. We bought it, joining the two property lines in the middle.
3) CHEAP! Cost effective; meaning(did I say the word already, “CHEAP”?). We had to build everything ourselves, because building materials and labor in Hawaii costs far, far more than other US areas, and spending a million dollars to build a home for two small people to live in just didn’t seem right. Plus, Bruce (an ex-contractor) was retiring, and so was I. We would be on a fixed income soon, and we wanted to pay cash-as-you-go for it. (Note; we ended up with $65 a square yard in costs)
4) RESPECT MOTHER NATURE! Build a relativly green, low-maintenance and practical house for harsh marine conditions with minimum building waste and maximum recycling; and blend in visually with natural surroundings, using local material if possible
5) BE ENERGY EFFICIENT- add some moveable walls for ventilation, large windows, yet no A/C , let in lots of natural light with low electrical and water bills a must.
6) LOOK LIKE AN OLD HOUSE THAT BELONGS THERE, that had been there for years, with character and charm and warmth- a real home, not a showplace.
7) PROVIDE MORE LIVING ROOM, bedroom, and bath space, add the house’s first-ever indoor laundry room and first garage, create a separate space for my art and writing and Bruce’s hobbies, but have space where we could meet in the middle and take a break together.
8) KEEP GUESTS in a separate space for privacy and from letting our pet birds (we rehabilitate wild and pet birds) out by accident.
More challenges; The old bathroom toilet had the best view in the entire house, with a tiny old window. The kitchen was minisule; we gutted it to widen it, and moved the front door to make room for a fridge. Our solution for the stairs was to remove them and turn the unmovable posts, holding up the whole house, into a fake-fireplace accent wall and add a flat screen TV to it as if it was planned to have a wall there all along. (“If you can’t hide it, accent it!”) The stair landing above was recessed into the ceiling to make a ‘tray’ ceiling accent.
We turned ‘the bathroom with the perfect view’ into a small dining room and replaced the old toilet window with a six foot vinyl bay window; worth every penny for the view alone. The stair landing’s second floor was turned into an office. The back of the house, abutting the new property, was added on to with a bath, the new entry point, separate art studio, and new bedroom. The new land was used to build the guest house, wood shop and Bruce’s beer-making facility, with the remaining space between them filled in to make a pleasing stone courtyard for lunch breaks. We added a bathroom accessible from the outside for sand-covered wet guests or when we were dirty from wood working or the art studio, and an outdoor hot-water shower.
