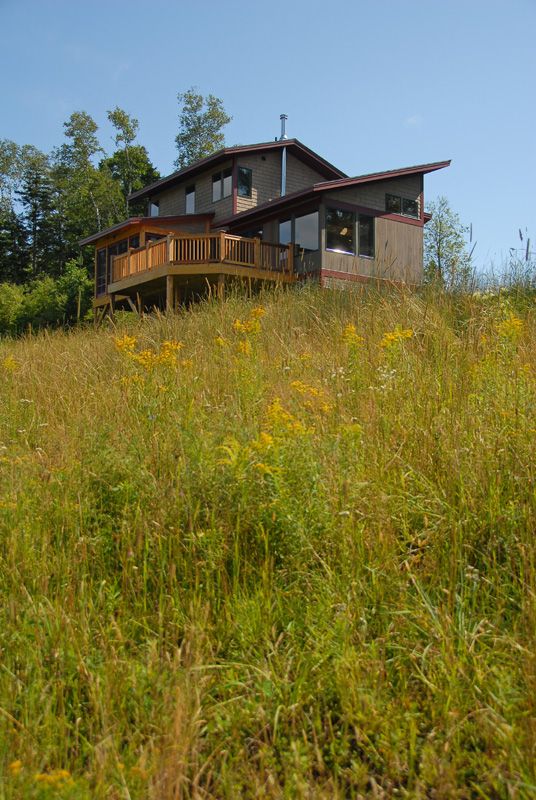
The owners of this new 1,850 sq. ft. three bedroom, 2 1/2 bath rural Vermont contemporary cottage requested a highly energy efficient building using as many locally available materials and craftsmen as possible.
Three narrow levels are stacked on a basic 16 x 38 footprint to make efficient use of the sloping site and to connect all habitable rooms to the views and natural daylight of each solar direction. Simple roof forms with wide overhangs provide summer shading and long term protection of the wood siding while serving to ground the building as a wide “cap.” A screened porch off the dining area and a deck off the living room extend the home’s connection to the site.
All natural wood surfaces – custom built White Pine cabinets, vanities and shelving, countertops, floors, window and door casing, running trim, stair treads and risers are treated with an environmentally benign polymerized tung oil and without any oil based urethanes.
This cottage responded to our clients’ programmatic requests within a restricted construction budget, met energy efficiency goals, and is a fun and delightful, meditative and creative “sanctuary” for the owner and their guests.
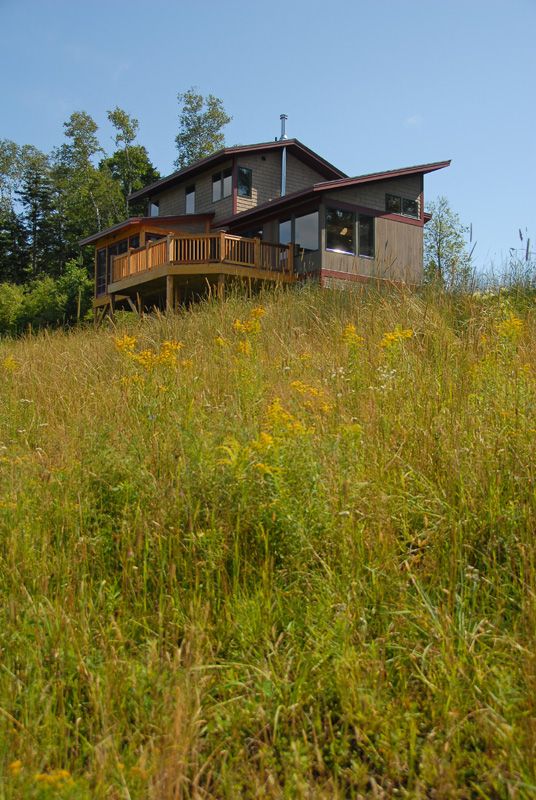
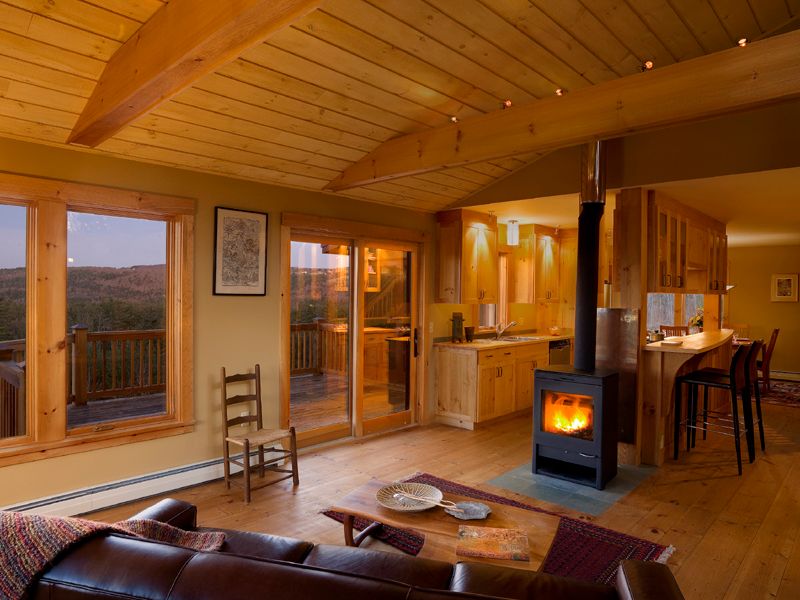
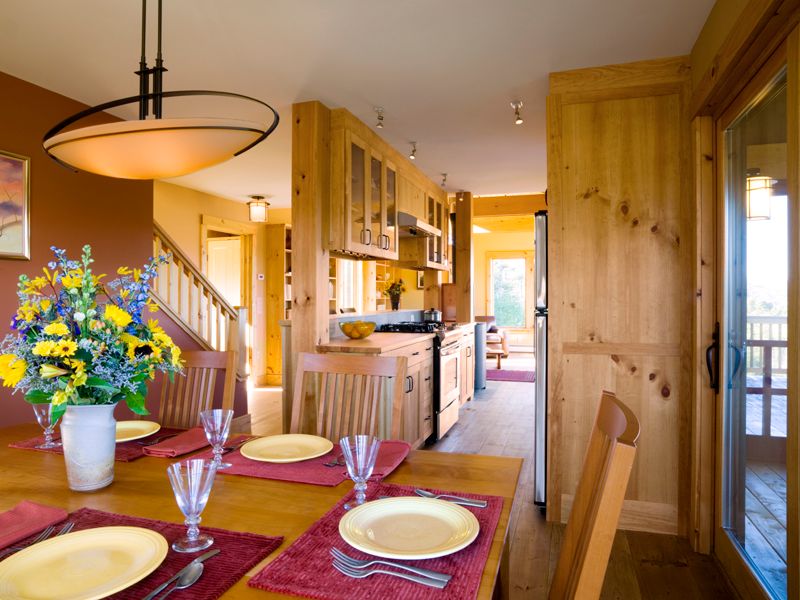
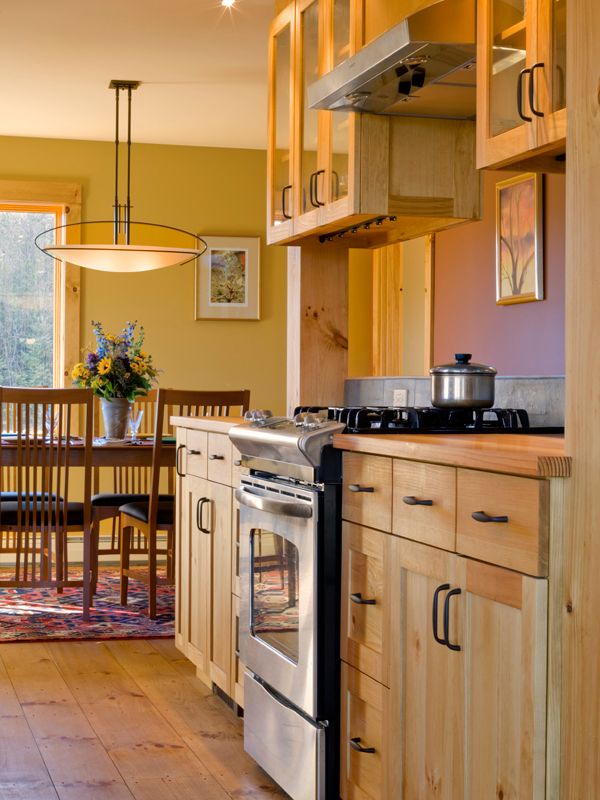
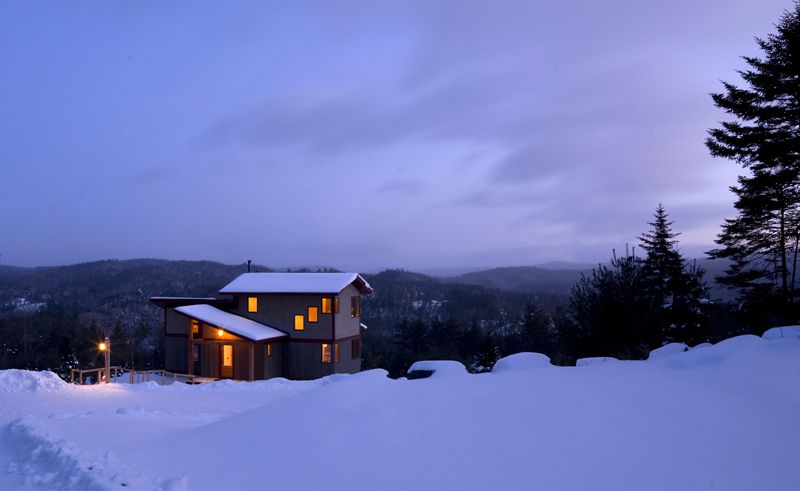






















View Comments
Nice view.Full of greenery.
What a nice design of house? Thanks for sharing this post.