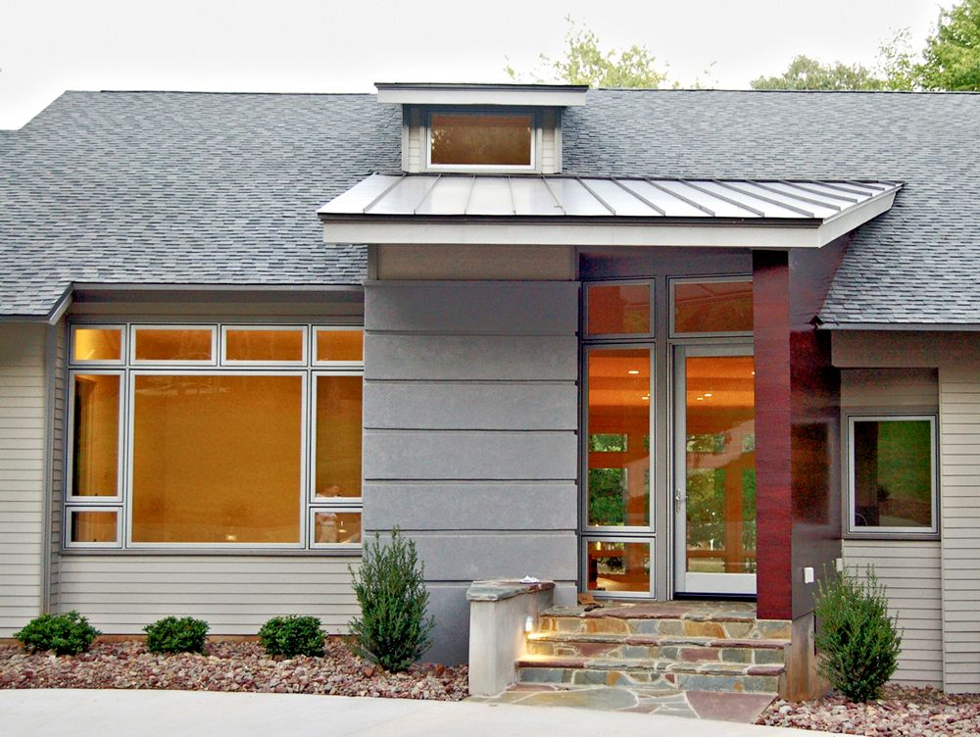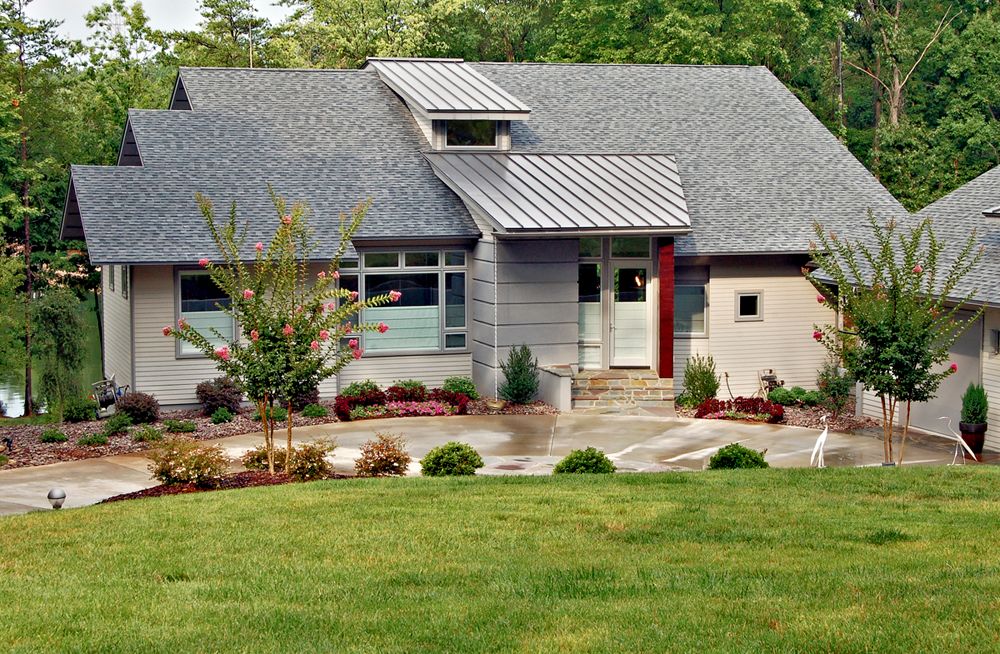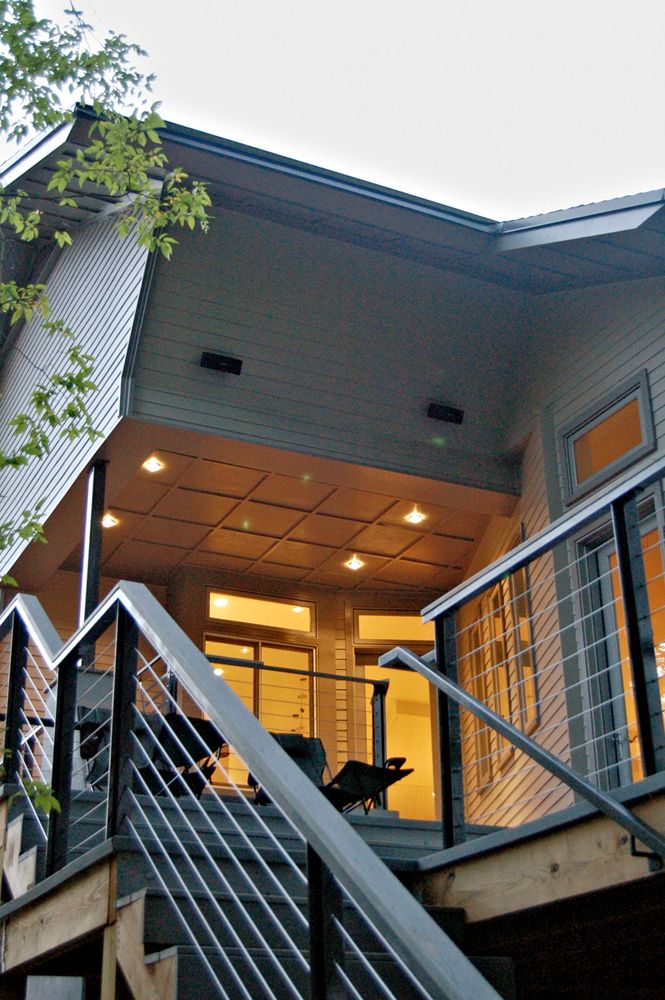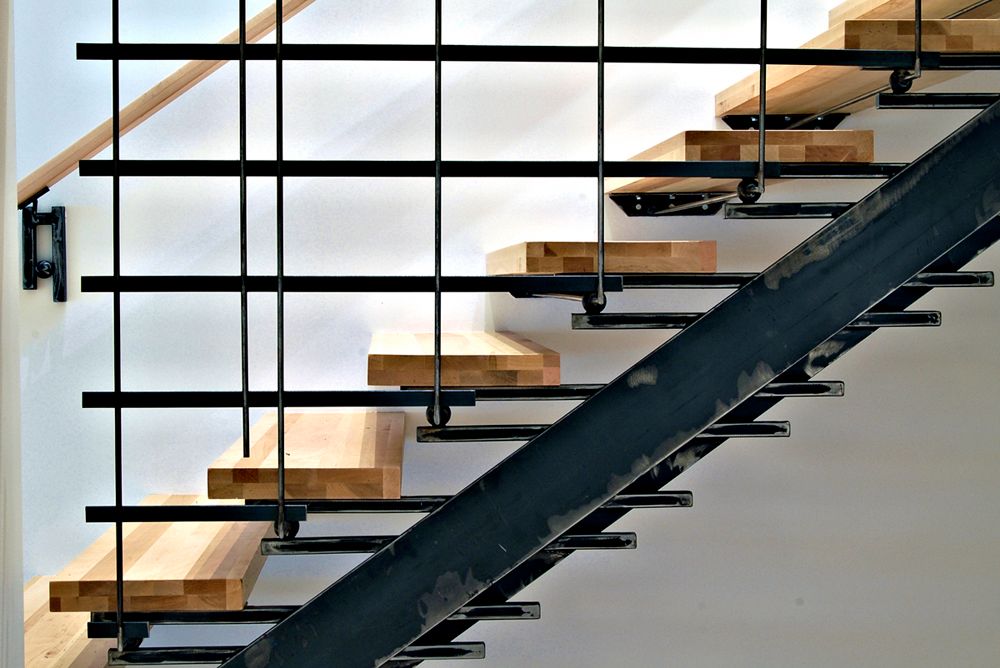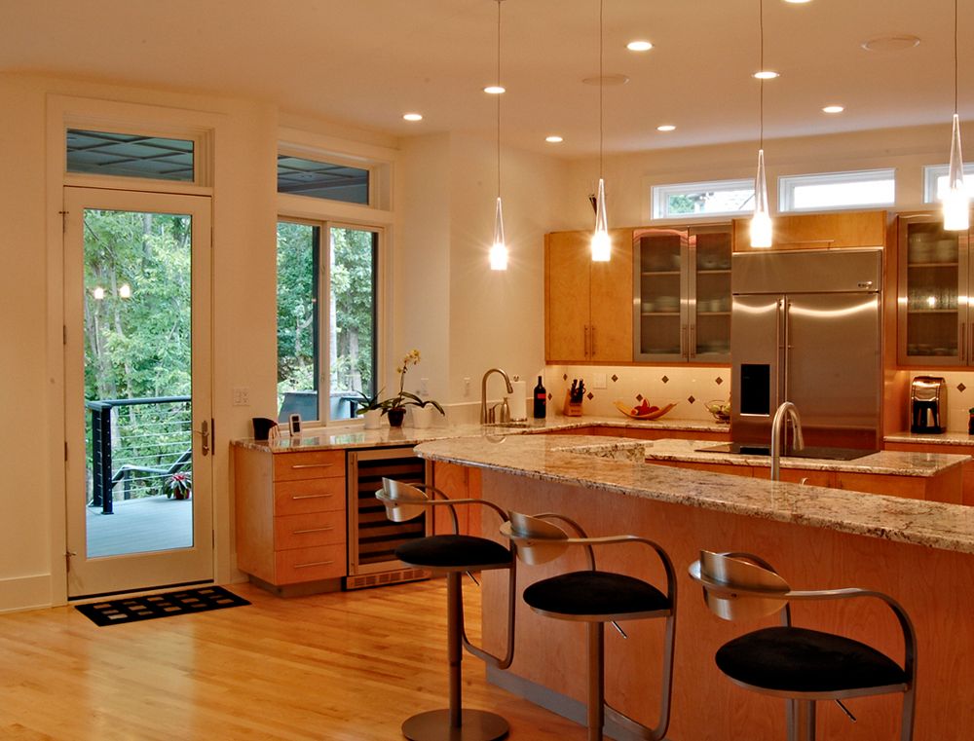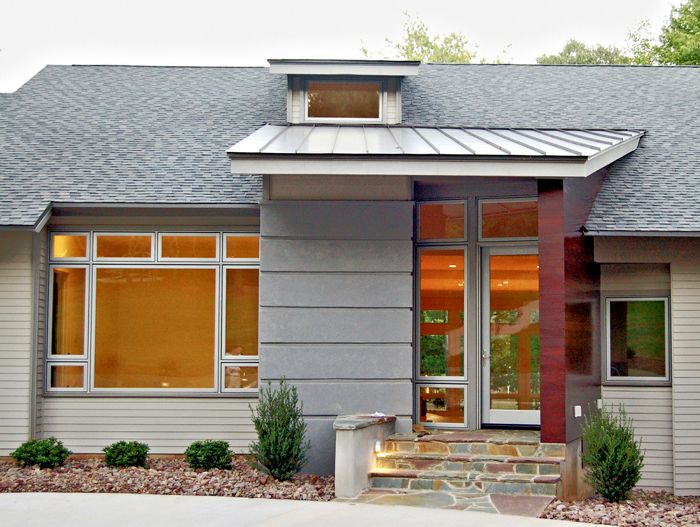
Walking the site for the first time, it quickly became clear that the moderate slope, established tree canopy and water views provided an opportunity for a special house. Rather than follow the typical “table top” development pattern found throughout the neighborhood, it seemed that the proper response was to step the house with the land and let the views to the lake occur below the tree canopy.
From a practical standpoint, the goal was to create a house that is well connected to the land and the lake alike. From an inspirational standpoint, the house was to be a contemporary take on the local lake house vernacular.
The owner’s program demanded that water views be captured from as many spaces as possible. On the public side of the house, stepping the main floor of the house with the grade allows for layered views to the water- even from spaces such as the dining room located in the center of the plan. The private side of the house steps in plan with the angled property line to afford a lake oriented window from every bedroom.
To separate the public and private zones of the house a 6′ wide masonry “core wall” runs the length of the house. In addition to acting as an organizational axis, the core wall provides a buffer and transition between public and private spaces while also containing the stair to the lower level. A clerestory dormer above the core wall contained stair affords abundant natural light to the center of the house and lower level.
The house was designed with energy efficiency in mind. Deep overhangs, calculated window placement and a preserved tree canopy provide excellent natural light while limiting direct solar heat gain. Best practices and materials were used in construction and high efficiency equipment means that the house is efficient to operate.
In the end, the home’s simple forms and rooflines reference the lake houses of yesterday while the fenestration, unique detailing, and energy efficient design remind us that this is a house of today.
This home on Lake Norman was designed by Josh Allison Architeture.
