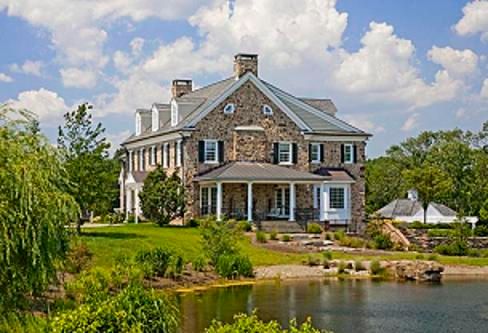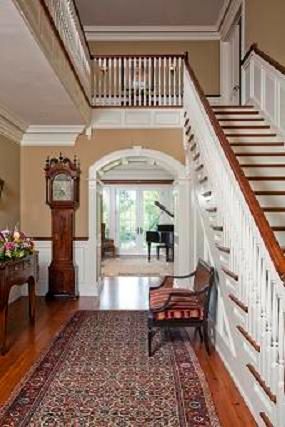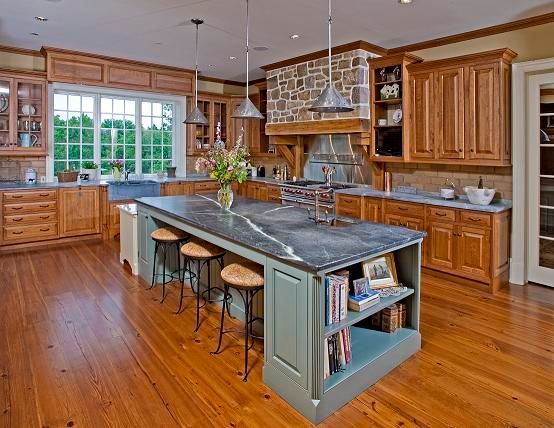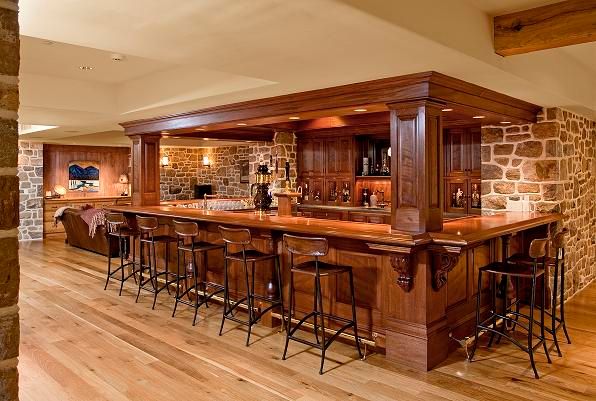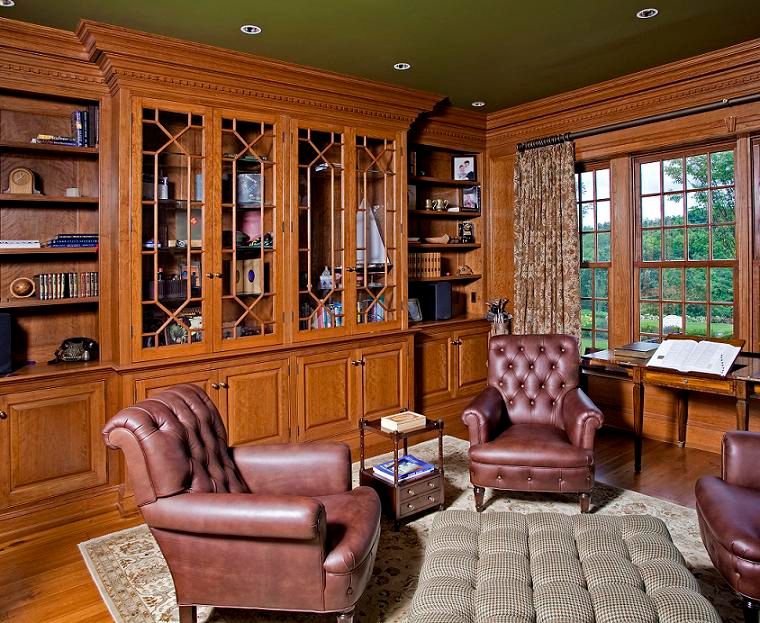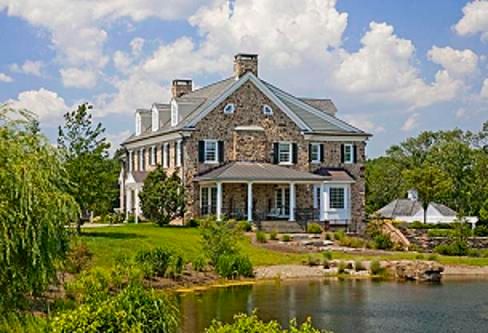
This is a historically accurate reproduction of a Pennsylvania manor house. It is set on 20+/- acres in the heart of the beautiful rolling landscape of Bucks County, reminescent of a by-gone era. The owners worked with Worthington Custom Builder, Inc. for several years before coming up with a plan that met their needs and that of their children. The owners wanted their home to look as if it had been there for hundreds of years, yet have all modern amenities. To that end, historical detail was researched and included in the home, including wide plank oak flooring, stone fireplaces, soapstone countertops, cooking fireplace in the kitchen, custom mouldings in the common rooms of the home, and various other amenities. The home also features a geothermal heating system. There is a detached garage with workshop and office above, inground pool and pool house. A pond and stream were constructed on the property, including a stone bridge to span the stream for access to the residence. The construction period was 18+ months.
