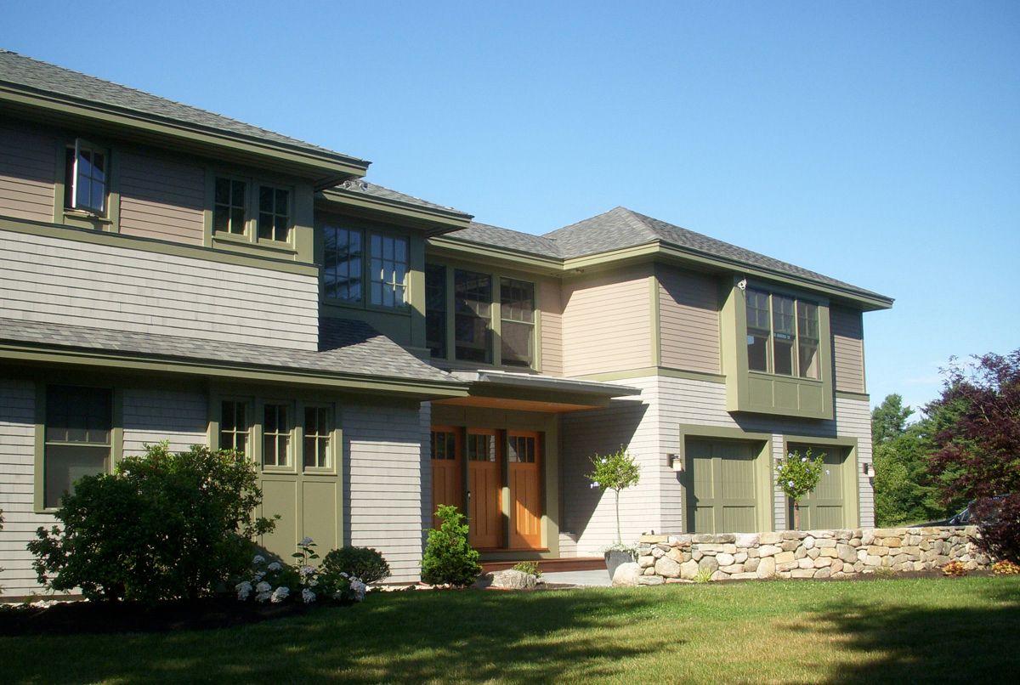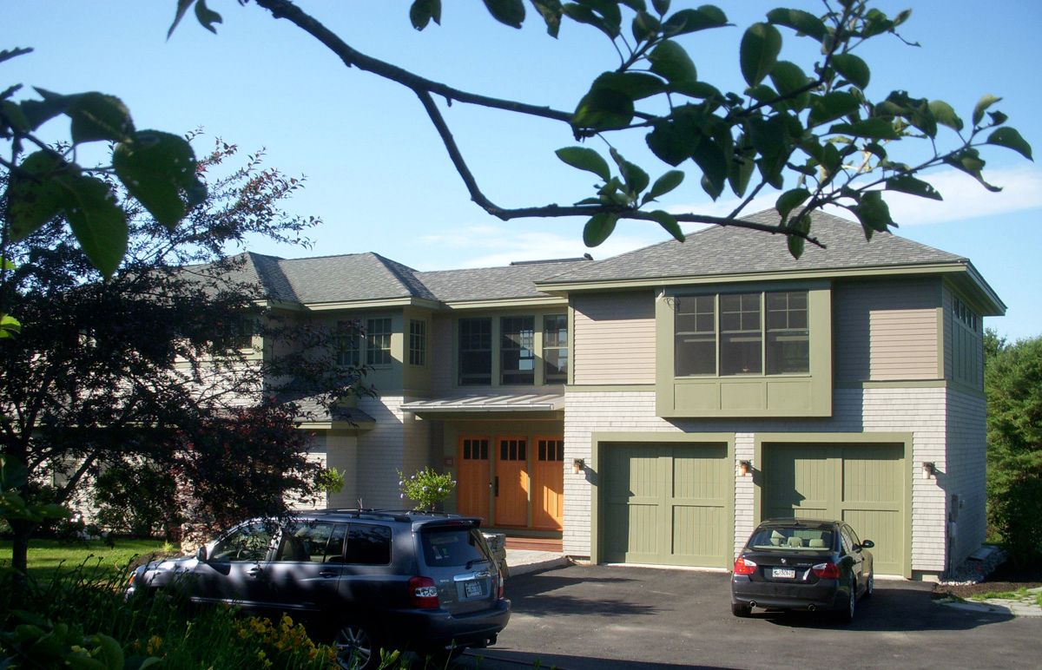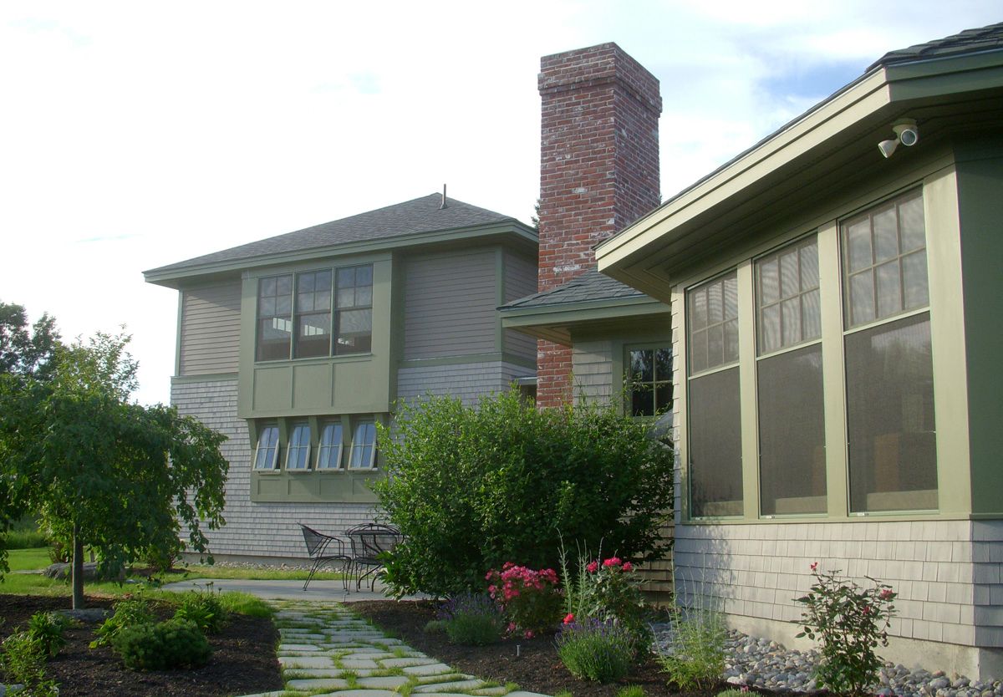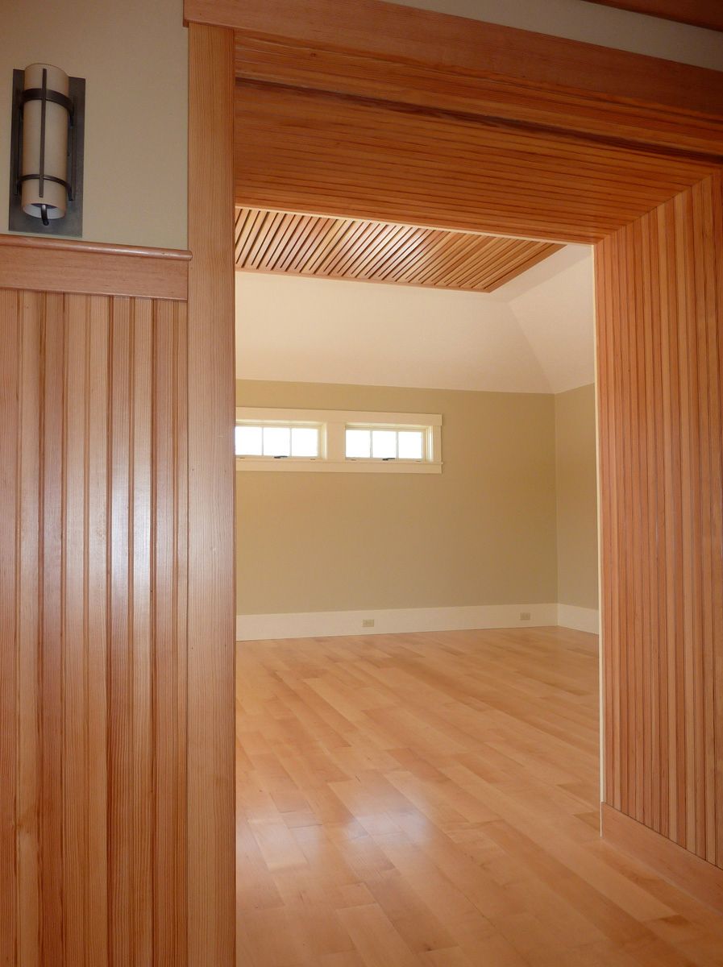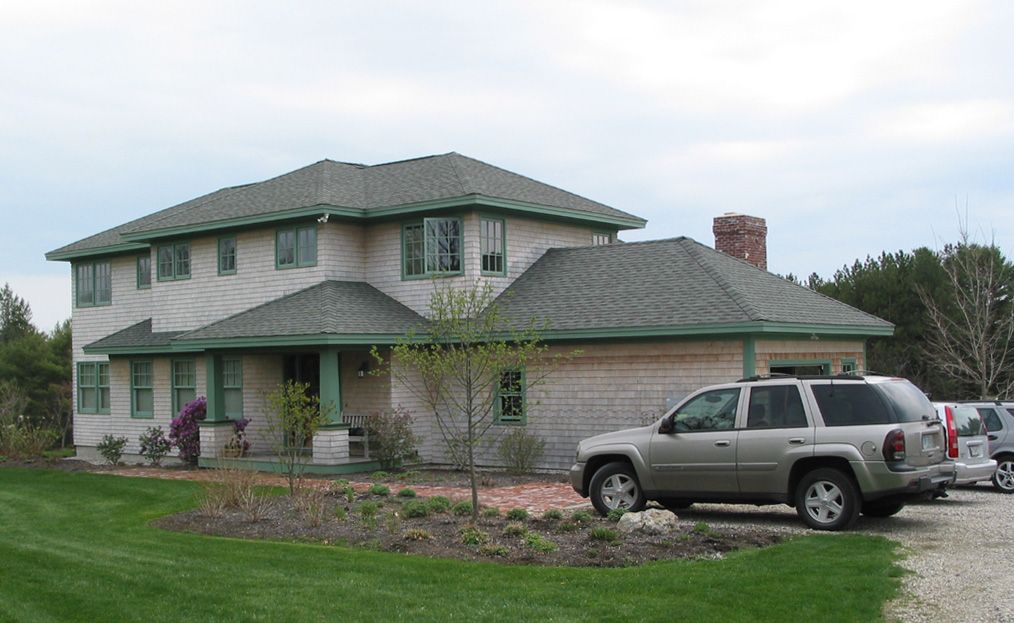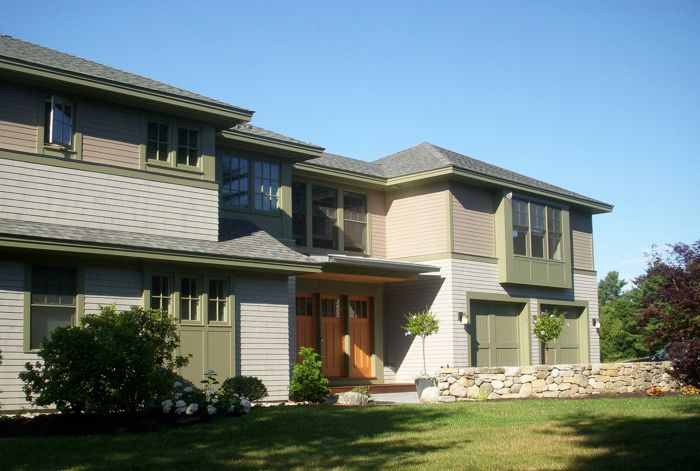
The priority of this project was to transform the original house, by a catalytic garage addition, into a coherent building that blends with its surroundings on the crest of rolling farm fields in a small rural settlement in Freeport, ME.
The architectural solution explored an aesthetic of ‘Rustic and Refined’ elements while incorporating the program of new entrance, garage, yoga studio and home office.
Originally the house was a simple ranch. Over time it was expanded through a series of alterations into a generous plan having many fine features, however the vestigial single bay garage limited its appeal and the day to day operation of the home.
For the addition, we decided that the plan would be drawn from the present architectural form of the house and a new aesthetic language of ‘Rustic and Refined’ elements would be grafted onto the formal lines, join existing and new in a transformed state.
The addition was organized as a simple, pure form – square plan forming a pyramid hip roof – offset from the house. The gap between house and garage frames a generous entrance courtyard and makes a clear impression upon first sight.
Proportions of the two story wall were modulated by a shift in plane and formation of lower and upper sections; with a refined upper band of crisp clapboard lines set on a rustic base of weaved shingles. The projecting bay window further refines the composition by introducing trim and panel lines, which also have broad application for resolving existing window arrangements and infilling the opening left by relocating the entrance.
Wide window combinations on both sides of the second floor yoga studio and office combine with interior glazed walls to create a transparency through the addition that gives a light filled, loft quality to the interior.
