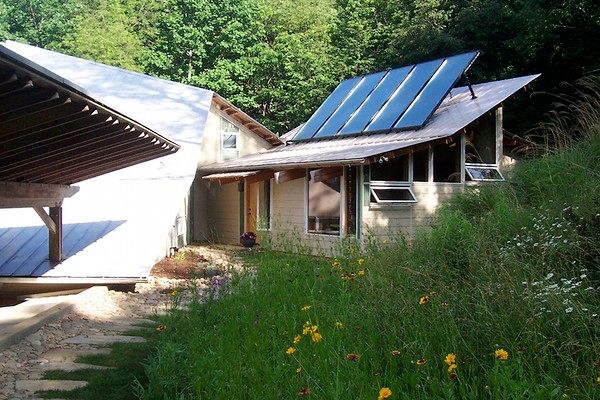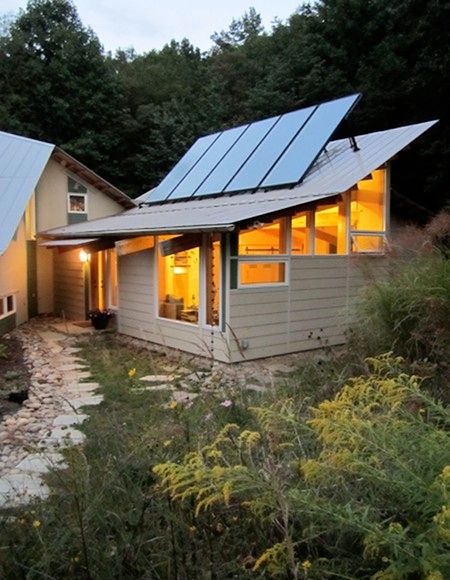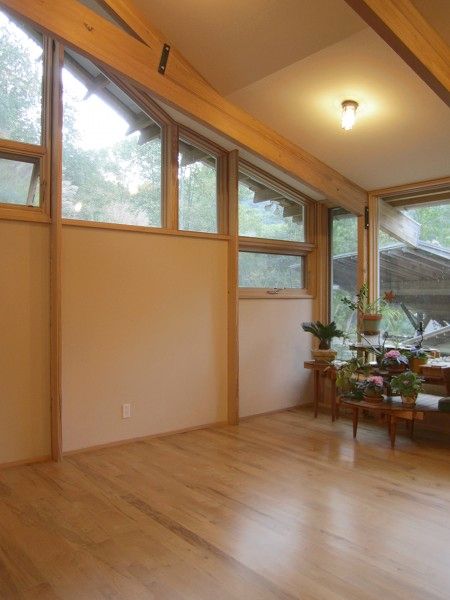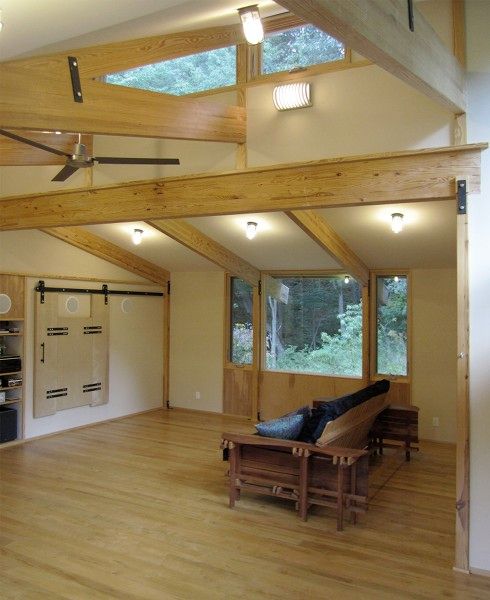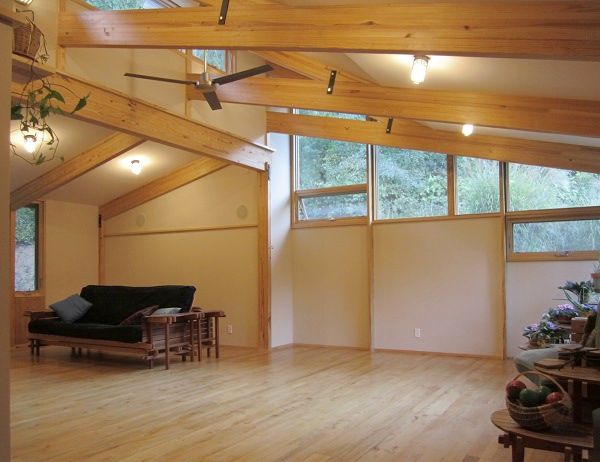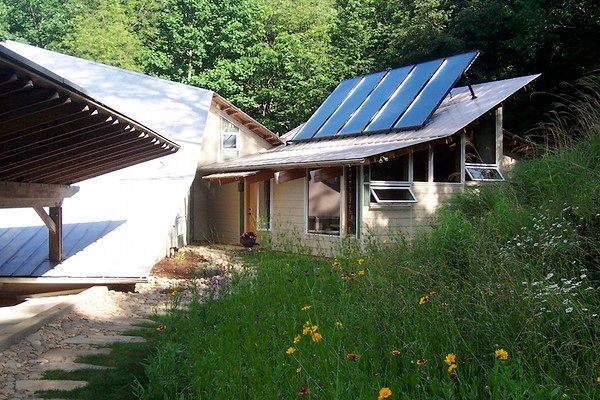
In place of the traditional sloped rafters running from ridge to eave, this 640 sf addition features sloped glue-laminated beams set on 5’-4” centers with 2×6 purlins running in the opposite direction. Since the 2×6 purlins are placed on top of the glue-laminated beams, they eliminate the need for a dropped header over the windows, allowing the top of the windows to be tight to the ceiling. In addition, the 2×6 purlins can cantilever beyond the last glu-lam beam, again allowing the top of the windows to be tight to the ceiling. In some locations, glu-lam columns serve as the edge of the rough opening for windows on both sides, giving the ‘bones’ of the structure prominence and the remaining building components a sense of being added to the ‘bones’. On the interior, the window jambs extend ½” beyond the face of the sheet rock with ½” wide trim extending an additional ½” beyond this—creating an illusion that the window trim is cutting through the wall. All of the above add to an overall sense of transparency.
Additional photos of this project can be found at: www.chrislarsonarchitect.com
