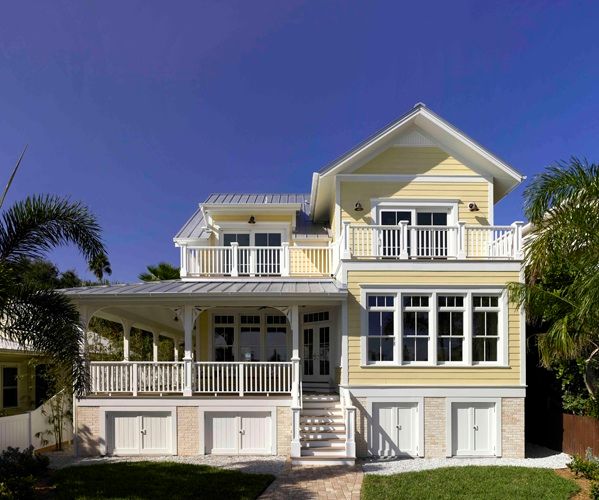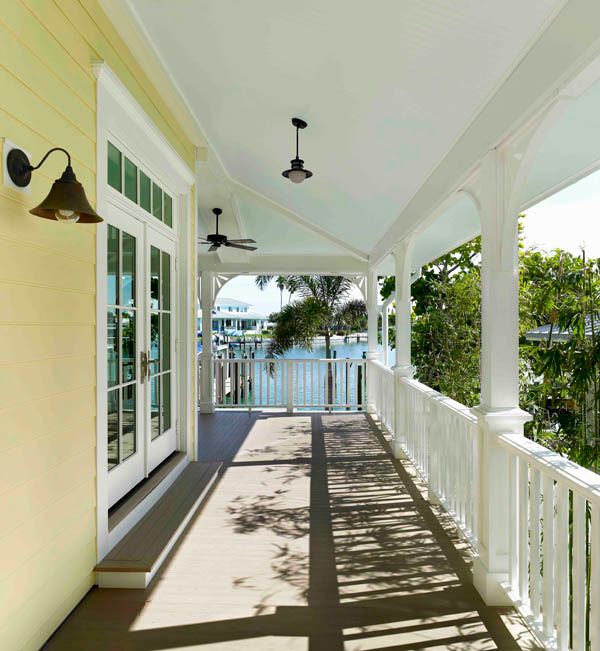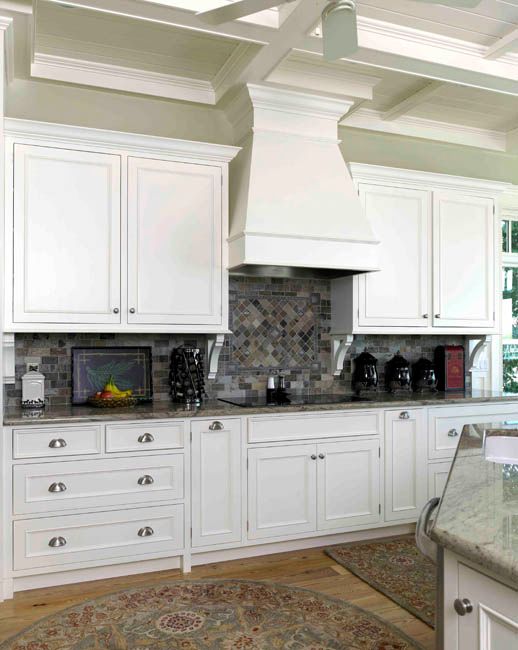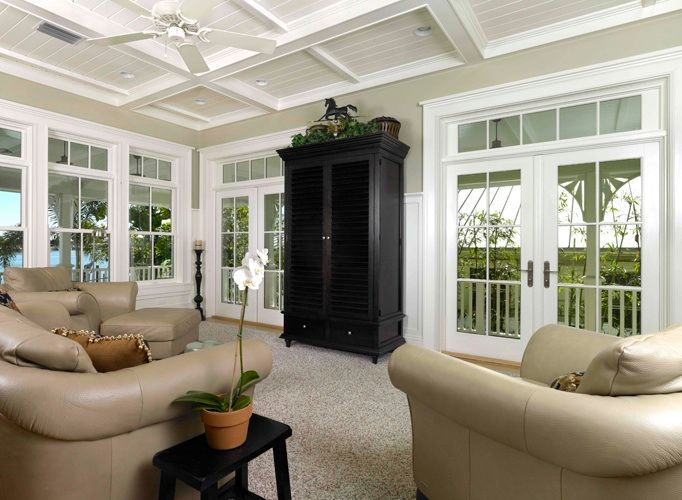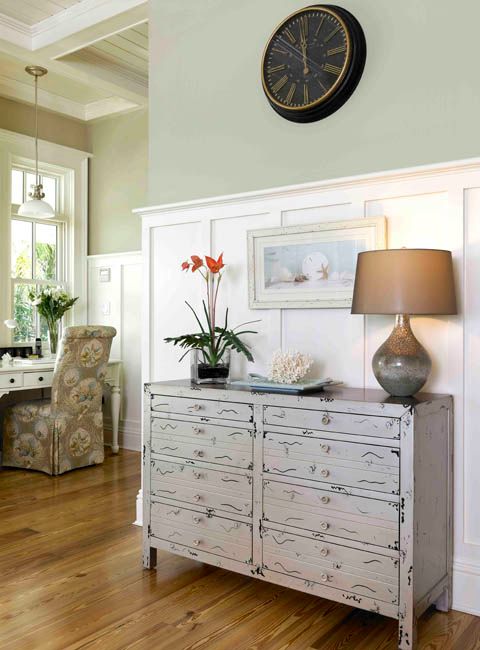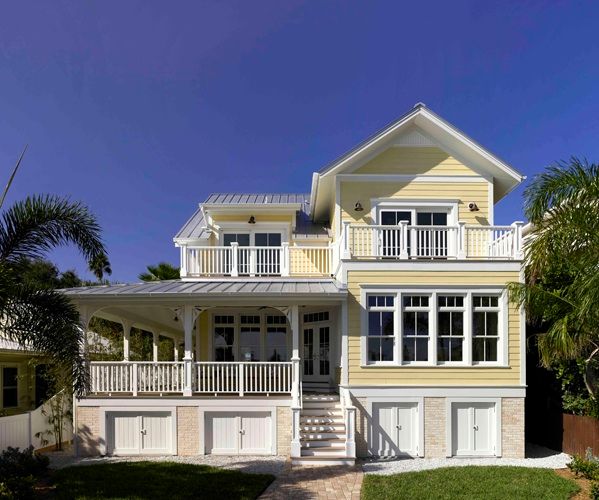
Located on the main road into town, keeping the historic neighborhood scale was paramount – so we developed a split-level plan. The Key West style helped achieve a more grounded feel (to help offset the FEMA up-and-out-of-the-stormwater regulations) while providing deep overhangs for shading and character. Low-maintenance and storm-proof materials and techniques were employed throughout, as were vernacular proportions and details – it not only had to look like it had been there since the beginning of the neighborhood, it had to be built to last, without the constant care-taking an historic home might sometimes require.
Energy efficiency and performance was also a key driving force of the design and construction approach. Since the home would serve as vacation retreat and retirement home, keeping energy use to only-when-needed was important. Areas of the house were zoned based on potential user needs. We used a Daikin system, with exterior units that fit nicely into a hidden utility alcove, out of sight and harm’s way; and ceiling-recessed interior units that eliminate the wall-mounted look while offering specific custom control.
The home is certified Energy Star® & Gold by the Florida Green Building Coalition, and achieves a HERS Index of 60.
As with most projects, budget was an issue. We used a cost-plus budget technique that had all parties involved on the particulars and thus were able to maintain time, cost, and design control on every issue. Ultimately, communication was facilitated (even though the clients lived out-of-town), changes were minimized, and a beautiful, quality home was built within original time and budget parameters.
