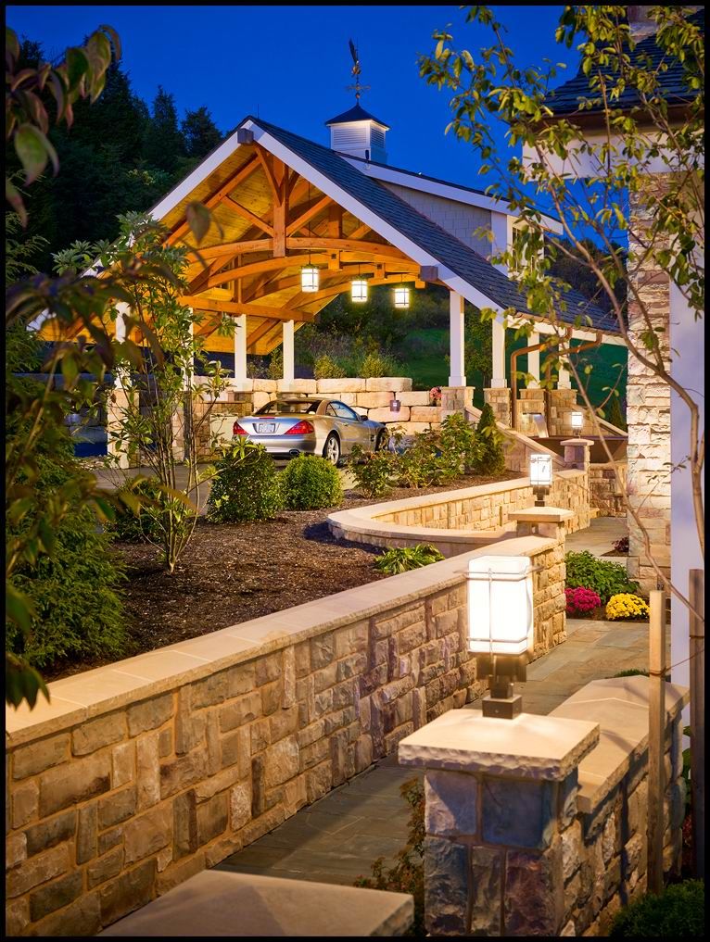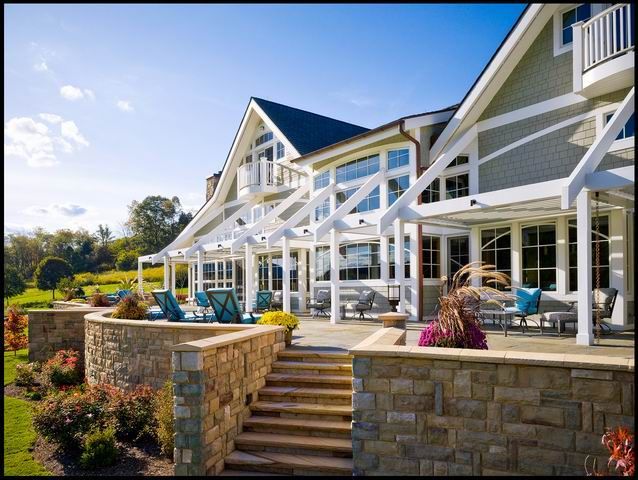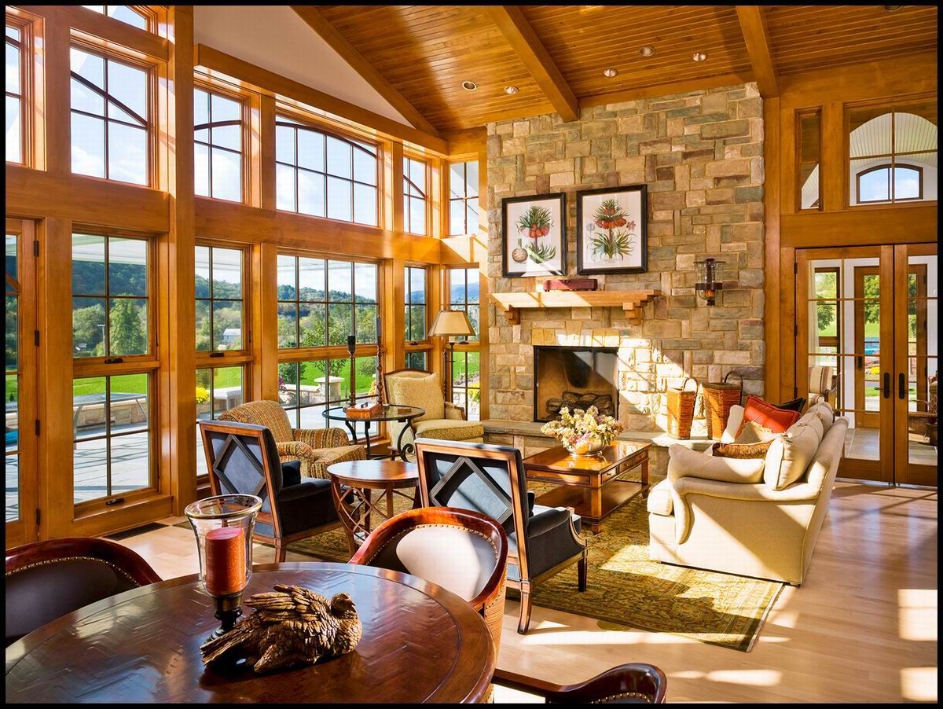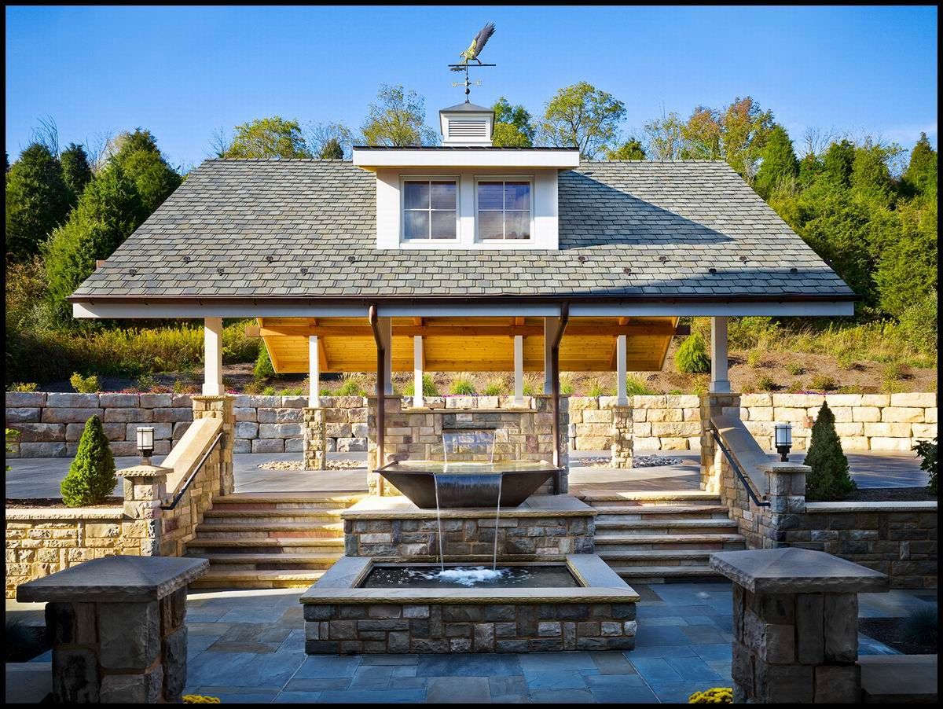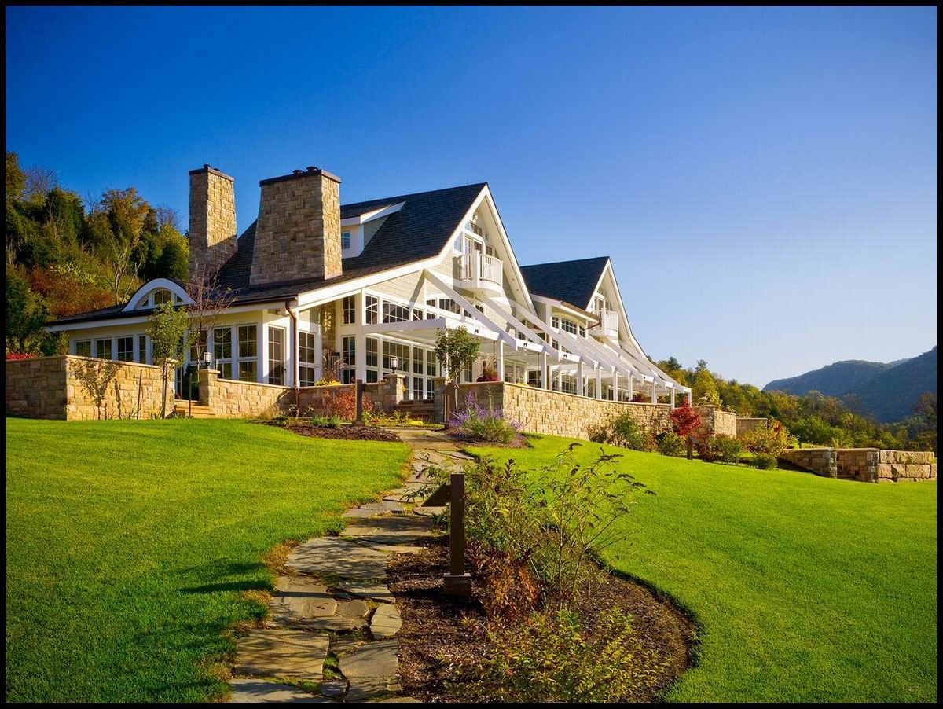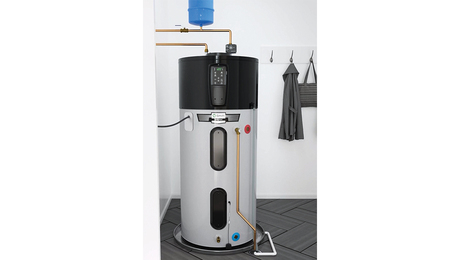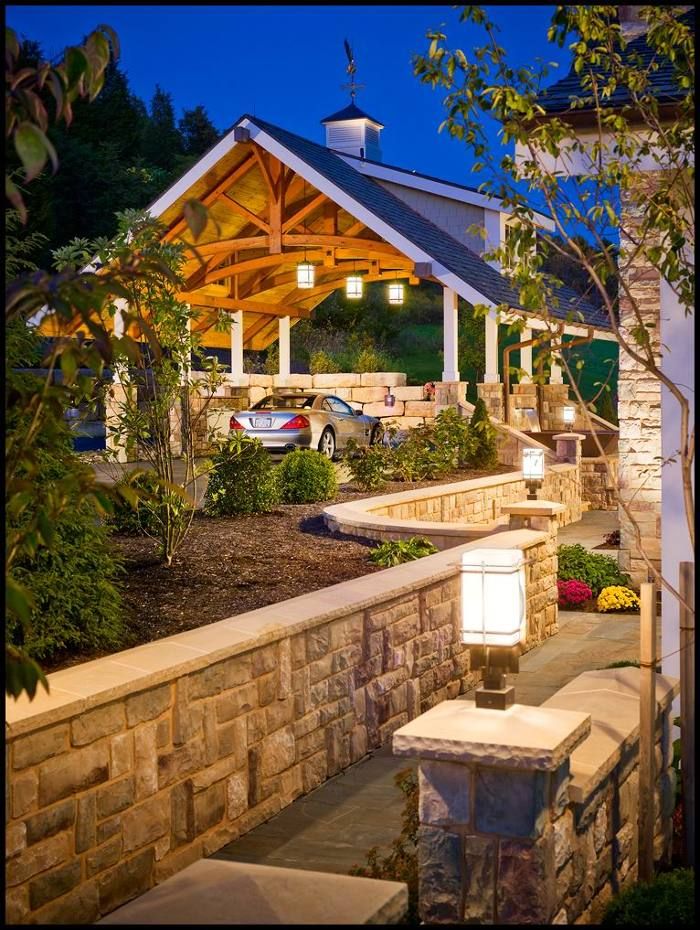
This house occupies a 45 acre site in rural central Pennsylvania. The owners also have other property in the area, some of it directly along Spruce Creek, one of the best trout streams in the nation. The owners are a retired husband and wife who both love fly fishing. They have two grown children, one living in Pittsburgh, the other in Philadelphia. The house is centrally located between the two major cities in PA. The owners are also dedicated Penn State football fans, and the house is used for entertaining and overnight guests on fall football weekends.
Because the house is designed for entertaining, priority in its design is given to two “great rooms”: double-height spaces with expansive views to the south, overlooking farmed fields and the Spruce Creek valley. With the exception of two bedroom suites on the third floor (intended for families with small children), the bedrooms are relatively small so that the majority of space in the house is available for entertainment. The long axis of the house is oriented east to west, with a large terrace on the south side, facing the valley view.
The house is narrow in the north-south direction, maximizing natural light and ventilation. A fountain is located at the entry (north) side of the house, and there is a fire pit for celebratory bonfires aligned with it to the south. At the east and west ends of the house there are morning and evening gardens, each populated with flowers and other plants that bloom at the appropriate time of day. The south terrace and south-facing windows are shaded by movable louvers that are capable of providing a rain-proof covering when they are totally closed. All rainwater from the roofs drains to two runnels that provide irrigation to two small gardens at the SE and SW corners of the house.
The house’s structure is a combination post and beam and lightwood framing. The southern-most portions of the house are framed with columns and beams made of engineered lumber, covered in maple trim. Most of the north side of the house is conventionally framed. The carport to the north of the main house is framed with douglas fir exposed timber posts and trusses.
Because the house may be occupied by as few as two people or as many as twelve additional overnight guests, it was designed so that heating and cooling can be optimized (or shut off) to ten different zones. Primary heating and cooling is provided by ten geothermal heat pumps. The great rooms and most bedrooms also have propane-fueled fireplaces. Windows are high quality, insulating low-E glass. The two northern stairwells act as thermal chimneys in mild weather, drawing ventilation air up and through the house. The exterior walls are insulated with Iconeyne spray foam, with additional insulating sheathing. The siding is Hardi cement-fiber shingles. Due to the owners’ insistence on minimal exterior maintenance, the exterior trim is Azek cellular PVC.
Interior finishes include maple hardwood floors throughout most of the house. The entry way and two 3-season porches have slate flooring, and the bathrooms have either ceramic tile or stone floors. The master bath shower floor is made of pebbles, and a third floor bathroom has a pebble ‘stream’ running through it. All bathroom floors include radiant heating. Counter tops and the bar counter are made of stone. The entry hallway features maple stile and rail paneling, a mural of fly fishing at Spruce Creek, and a built-in storage bench. The main entry door is custom-made of mahogany, and the french doors that provide access to the terrace are custom 8-foot high doors. There is a home theater in the basement.
An 1820-era stone farm house on the property was partially restored as part of this project. Badly built additions were removed, restoring the farm house to its original footprint. The stone house is used as a painting studio, office, and may be converted in the future to a caretaker’s residence. The property includes an existing large barn, to which only minor renovations were necessary. About a third of the property continues to be farmed. A tee box and artificial putting green are one of the outdoor amenities that have been installed.
