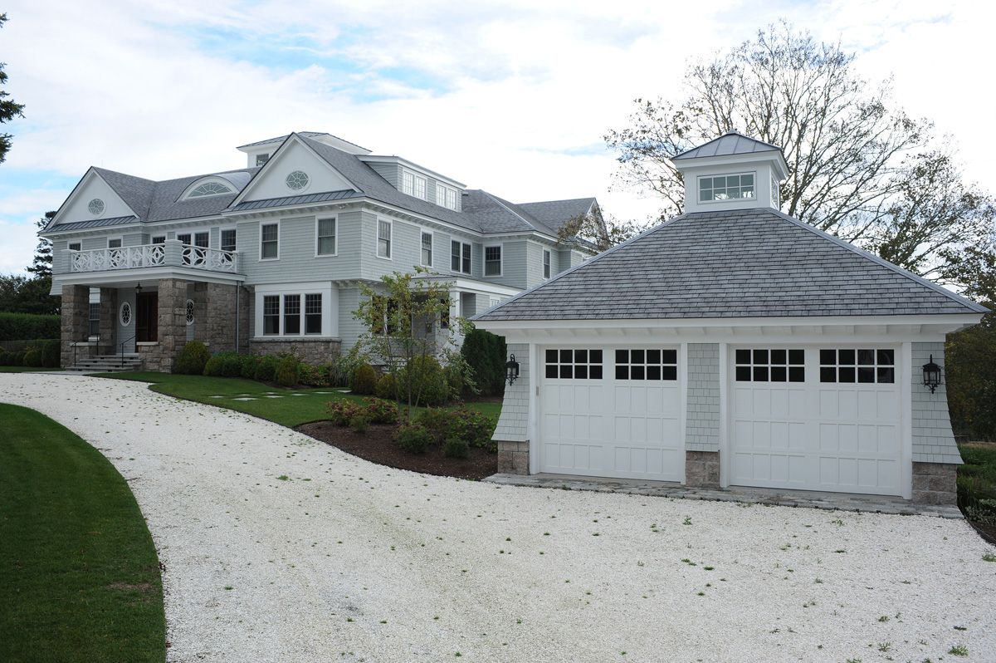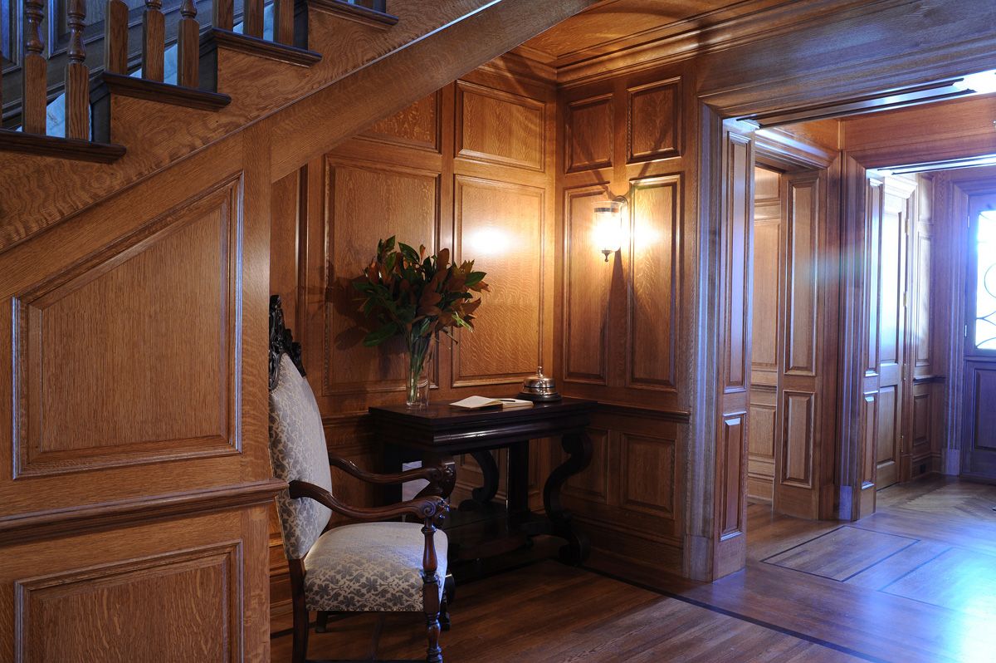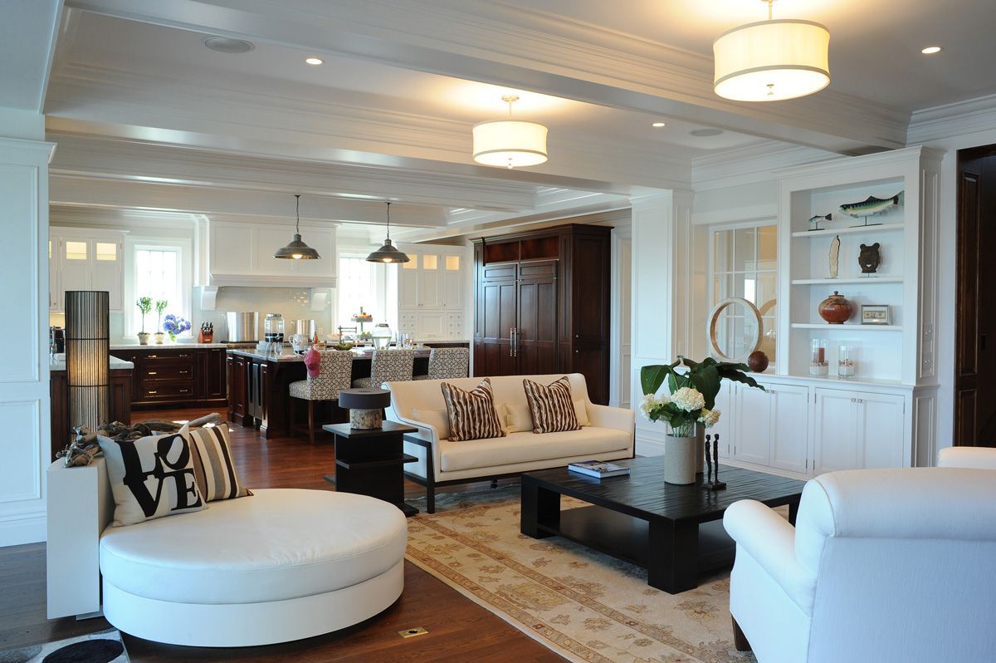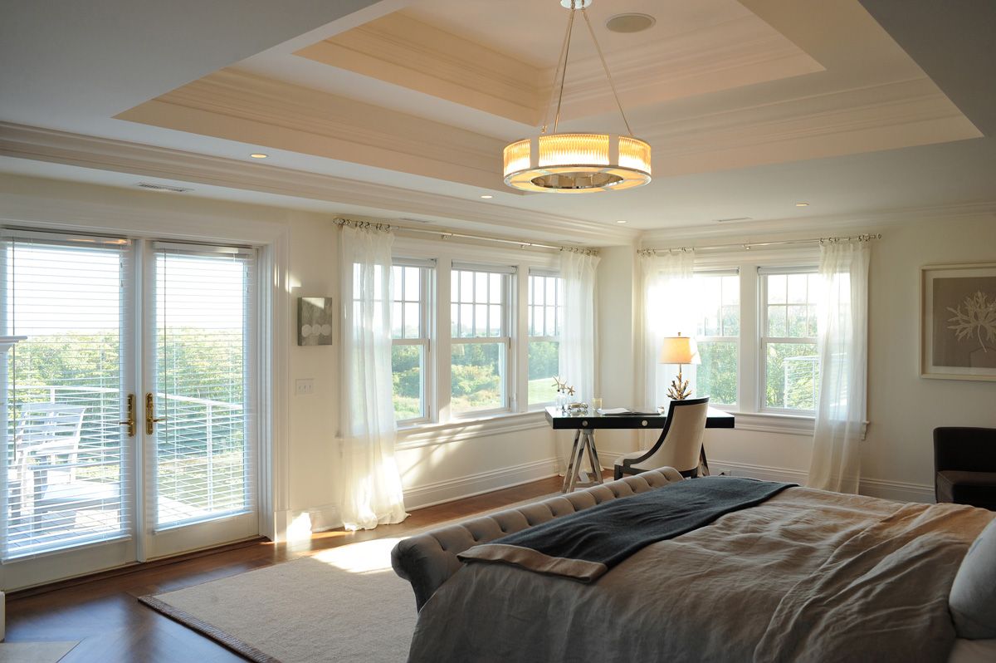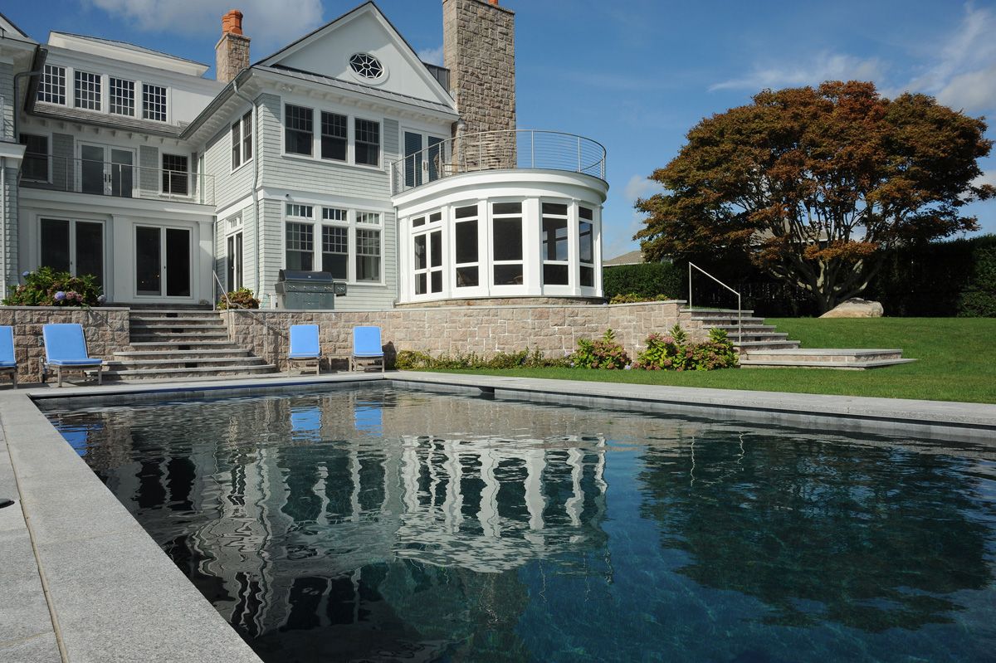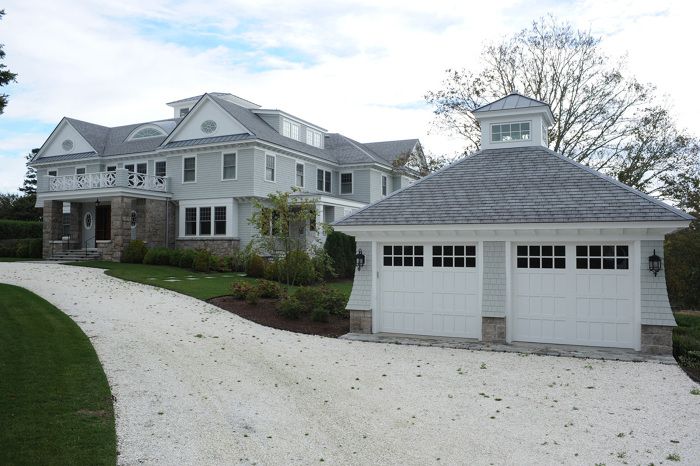
Karp Associates Inc.
Best New Old Home
4 Westerly Road, Westerly, RI
When clients have positive feelings toward their old houses they will try to incorporate the memorable details into the new or remodeled homes. The Westerly, Rhode Island client wanted us to build a new home with all the modern amenities, while maintaining and embracing a by-gone era of style ranging from historical millwork to exterior details. This home exceeded the client’s wishes as friends and family come away with an overall feeling of a bygone era—with air conditioning.
The 8-bedroom house was intended to be the summer home for two brothers and their 6 children, as well as their extended family and friends. The family also entertains, and wanted the home designed in such a way to accommodate large numbers of guests comfortably.
We designed and built the new home to meet these goals in numerous ways. First, the original home’s cut granite stone entry and columns were reused, after they were painstakingly removed, stored, and then reinstalled. However, the location of the front door did move from the north side of the house to the newly relocated front door location on the house’s west side of the property. In order to further enhance that original look, considerable time and effort was spent finding the same stone and using the unique and distinctive mortar joint detail. The grand homes of this turn-of-the-century era also had impressive front entries and this was accomplished here by the use of quarter-sawn oak panels throughout the entry vestibule and coffered ceiling. This quarter-saw material was also used for a custom door that hides the elevator entry, keeping the modern amenity seemingly non-existent-that mix of old style and modern amenities.
The original large fieldstone fireplace in the great room, which is adjacent to the open air kitchen, was also reworked as the prominent design feature for that portion of the house. The windows that flanked the fireplace and originally opened to the exterior were kept intact and opened into finished space.
When selecting stair parts the use of custom made balls (spheres) at the newel posts was the proper detail. The client also went as far as using a reproduction of an antique print for wall paper for the second floor hallway.
The client additionally wanted the new dining room to be very similar in style and size to the original dining room, which was gracefully accomplished by having the appropriate moldings, paint and built-in cabinets to hold the memorabia that was displayed in the old house.
The use of windows details in many areas was similar including the use of large pane windows in the sunroom and a prominent eyebrow dormer. This attention to detail was also accomplished by making the new sidelights at the front door operable-just as the originals were.
As this is a summer home that needed to accommodate many guests and family, much consideration was given to having enough sleeping quarters. On the second floor, two masterbedroom/bathroom suites were built, and additional bedrooms designed for many guests. A bunkroom for nine was created on the lower level for the pre-teen and college- age kids. The entry to this bunkroom was made magical as it is hidden behind a secret bookcase.
From an exterior perspective, the property required two major retaining walls (20ft+) to encompass the infinity pool, terrace and grass areas. The importance of the elevation change was to accomplish the perception of the pool water falling into the pond below.
While this is a completely new structure the owner used numerous details from the original house including the original fireplace, molding profiles, flooring, color palettes, cabinetry details, and tile selections to insure the house maintained that old house feeling in this new home. When faced with what to do with the “old door hardware” the owner also decided to reuse the knobs as towel hooks for the outdoor shower.
In a neighborhood of significant historical homes, this house not only fits into the neighborhood, but also gives the appearance and feel that it is a cherished and well maintained landmark home.
.
