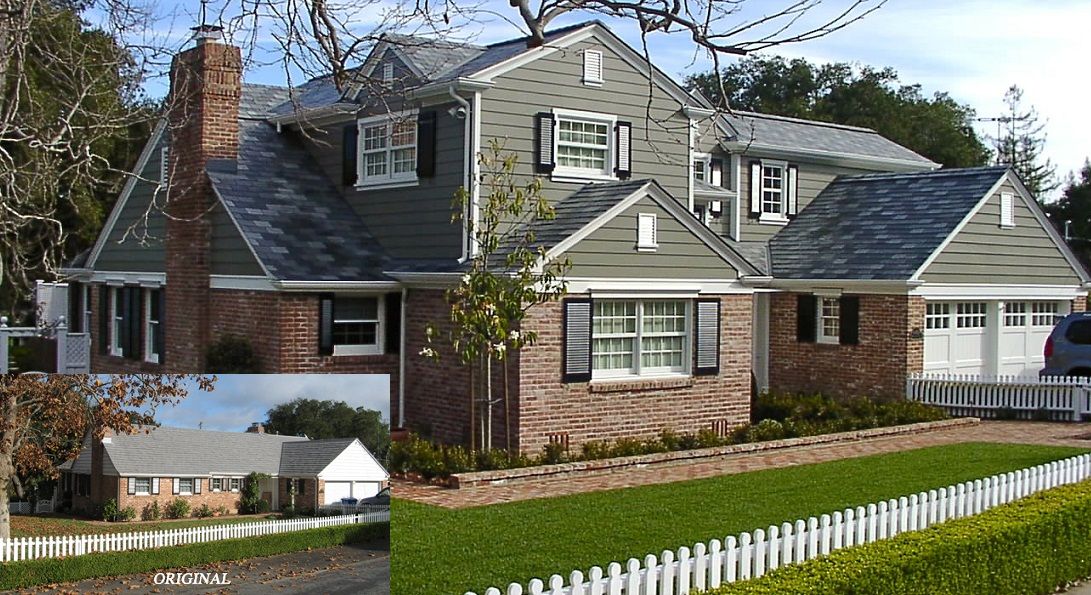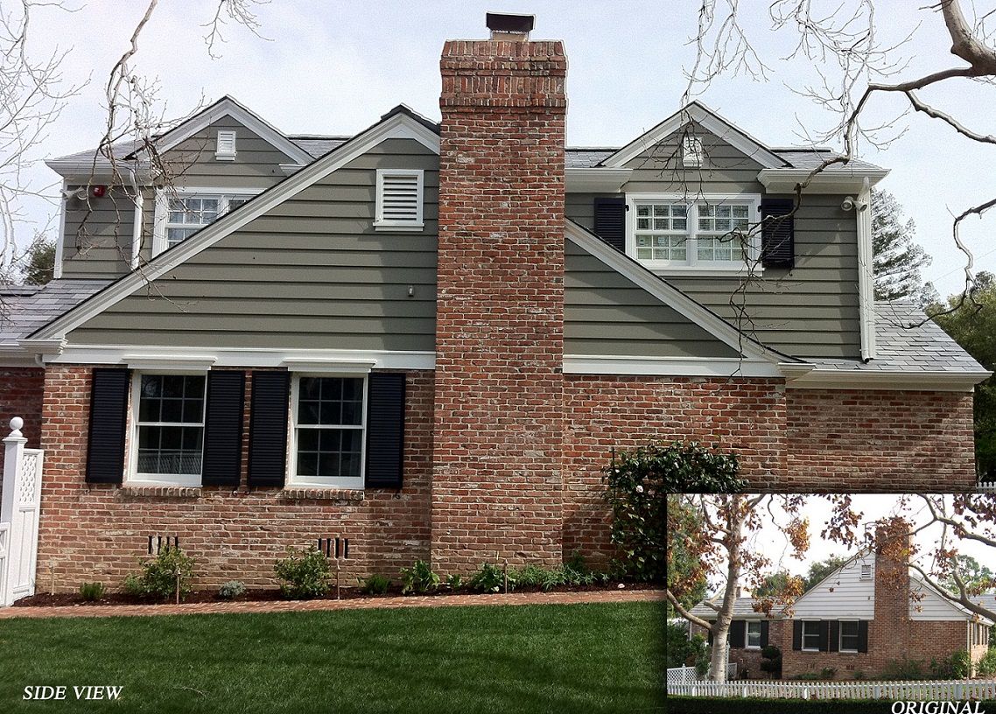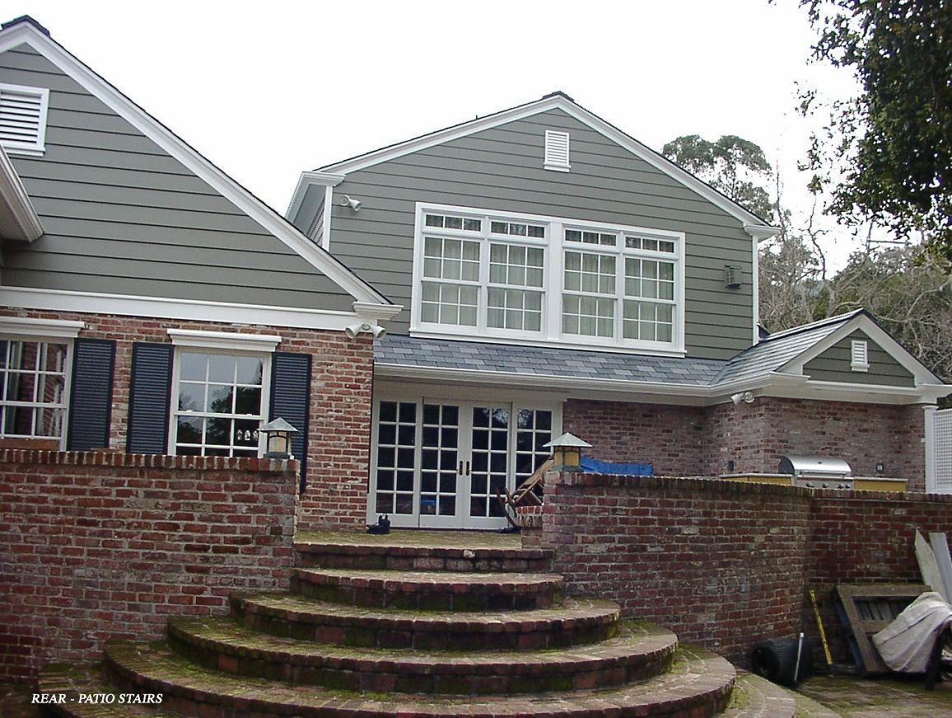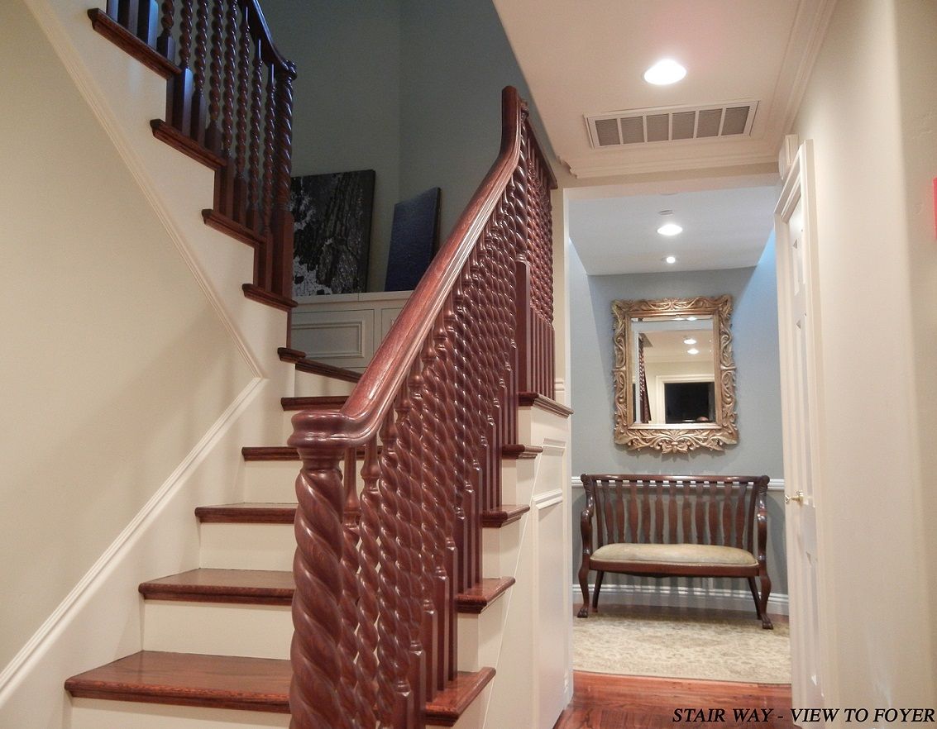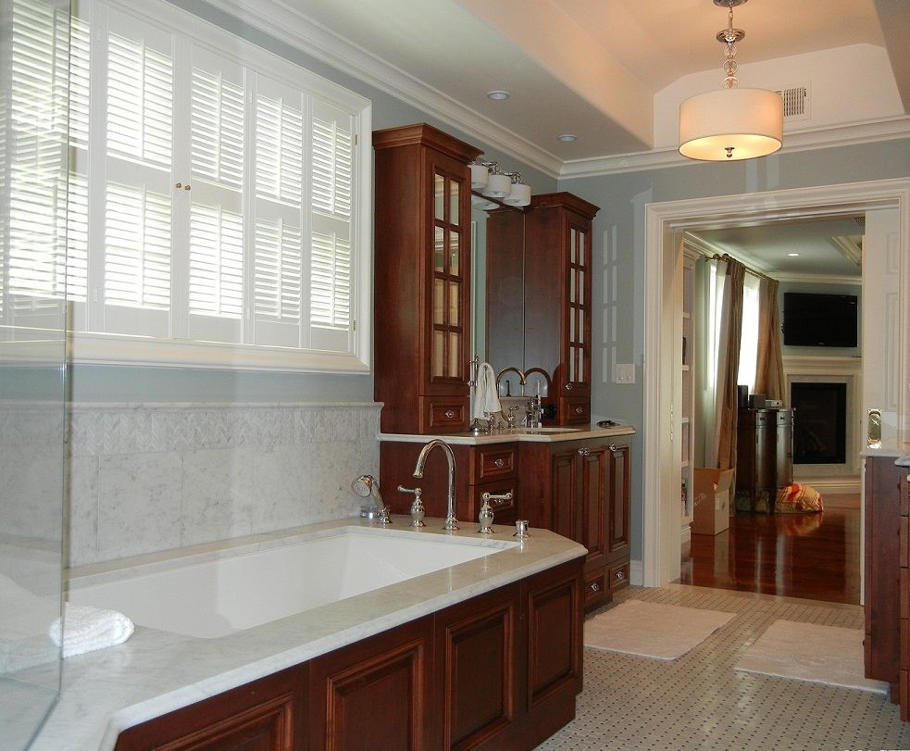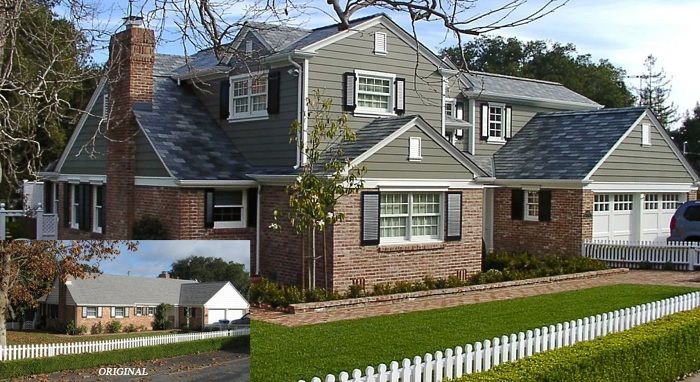
Our home was originally built in 1953. The previous owner did several remodels, the last of which was after they had been “empty nesters” for a number of years – they decided to change the 4 bedroom cape in which they’d raised their children into a luxurious 1 bedroom retreat for 2 retirees. When we purchased it, the house was one story, with a fully remodeled kitchen, family room, living room, office, master bedroom, master bath and powder room (plus a basement guestroom), and an extensive two-level rear brick patio. One of the things we really loved about the house was that it had large-scale entertaining spaces inside but the exterior looked small-scale. People coming inside for the first time were always surprised, it seemed a bit magical that there was all that room inside the cute little cottage they’d just entered.
Our goals were to keep the large entertaining/living area while turning it back into a 4 bedroom house, keep the cozy exterior feeling, and blend the new addition as seamlessly as possible into the prior work. We hired the same architect the prior owners had used for all of their previous projects, since we liked his work and knew he was familiar with the property and the local officials who would need to review and approve the design. We wanted to minimize additional square footage to the footprint to preserve the park-like feel of the large lot and to protect the heritage oaks that we love. We also didn’t want to undo the prior renovations, it seemed wasteful to us to destroy perfectly good work. We thought our goals would best be achieved by adding on strategically to the main floor. Unfortunately, we soon discovered that due to new setback requirements and tree preservation laws (which prohibited new compaction within the drip line of our trees), that would not be possible. The lot is sloped, and most of the basement is in fact above grade, so we next looked at sacrificing some of the patio and expanding below the main level instead. Again, preservation of the heritage oaks made that unworkable, leaving our only alternative for new space to go up. Our challenge then became how to keep the look and feel of both the exterior and interior consistent with the house we were starting with.
Our design ultimately put a master suite and additional bedroom in a new second story, and a bump out with 1 new bedroom on the main story. Since adding onto the main floor on the side or back of the house was out, we put the new bedroom on the front, creating an access hall to reach it by converting a large powder room on the front of the house into a ¾ bath and a hallway. A replacement powder room was tucked under the stairs, and space for the stairs themselves was created by moving the office wall out a couple of feet into the existing patio area. When all was drawn up, we decided to demo a portion of the old master bedroom closet to bring us in line with city code by limiting our net increase to 135 square feet on the main floor. We also had to lower the ceiling in the original master and office a few inches so that our new roofline would clear the city’s 26′ overall height restriction. A new master bedroom and an additional bedroom and bath totaling went upstairs, significantly recessed from the first story footprint to satisfy the setback requirements (even though the original first story is outside the new setbacks, our second story had to satisfy the current setbacks).
After interviewing several contractors and much discussion with family and friends, we ultimately decided to go the owner-builder route. We’re happy to report that being an owner builder does not have be like a reality TV show, our jobsite was drama-free! Our architect was concerned at first about our taking on that role, but he quickly realized once things got going that his fears were unnecessary, and that we really did understand what we were getting into and hadn’t taken on something we couldn’t handle.
