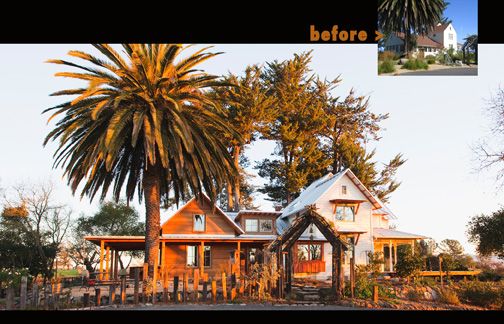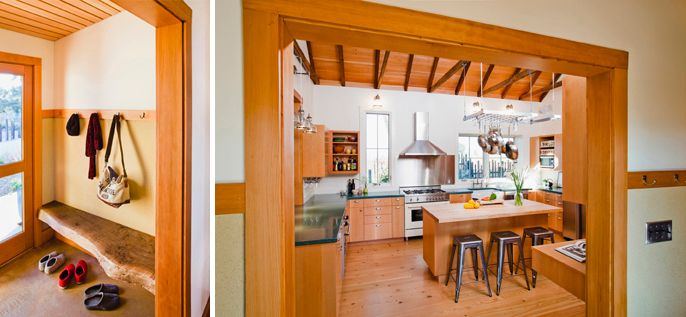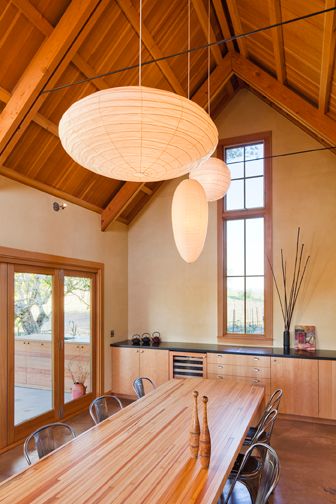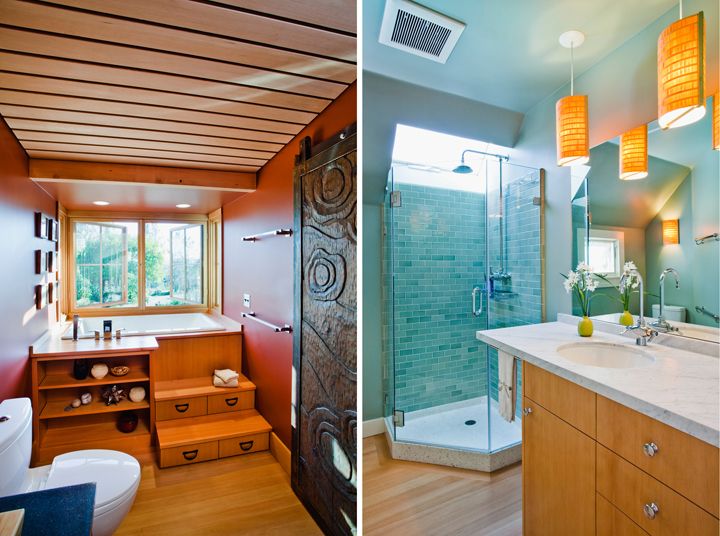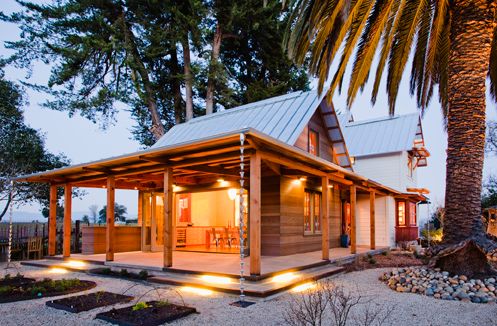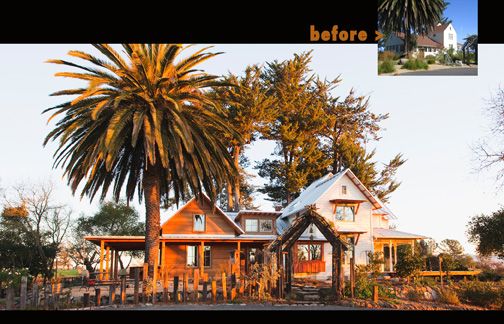
The owners, a gynecologist and a successful businessman internationally honored for his social awareness, had already dubbed their project as fertile ground for bringing together people and ideas. The nearly 100 year-old Victorian farm house clearly had good bones, but over the years unfortunate facelifts and additions had left it somewhat listless as well as thermally challenged in both summer and winter.
The design team approached the project with the sensibility that the original Victorian had a certain charm and should remain essentially unchanged, but that the renovated kitchen and dining room addition should have an open ‘Zen’ sensibility connecting to the surrounding garden. Improving the home’s livability and energy efficiency were givens, and we sought to model appropriate technologies and innovative solutions.
To improve the efficiency of the original Victorian, a wrap of 2″ rigid insulation was applied to the exterior, and new windows installed throughout. Increased attic insulation was coupled with an ‘Ice-House’ ventilated roof, featuring an air space that allows large volumes of air to flow through, keeping the spaces below cool and comfortable.
The added kitchen and dining rooms feature ample south-facing windows along with carefully designed overhangs, awnings and porches that shade the high summer and afternoon sun. Like the Victorian, this new wing features high ceilings that allow the warmer air to stratify near the ceiling.
While minimally used, heating is provided by a solar-assisted domestic hot water and space-heating system features the innovative Phoenix ‘Evolution’ all-in-one system for radiant heat in the new portion of the house, and existing baseboard hydronic heat in the old Victorian. Solar collectors are hidden behind the clerestory windows that bring direct sunlight and daylight to the kitchen, located on the north side of the new wing.
The older Victorian portion of the home features windows installed from the exterior, so the historic interior molding could be retained in place. The upstairs bathroom was fitted with a skylight over the shower, adding light and spaciousness to the small water closet. Locally made Heath tile lines the new shower, and a marble slab salvaged from wainscot at Brooks Brothers in San Francisco now serves as the vanity top; bamboo light fixtures add warmth.
Connecting the home to the garden was the highest priority, and a 14’ wide multi-fold door completely opens the new dining room to the outdoors, while shading the interior space from the western sun. The deep covered porch features an outdoor countertop and sink for washing vegetables on their way from the garden to the table.
