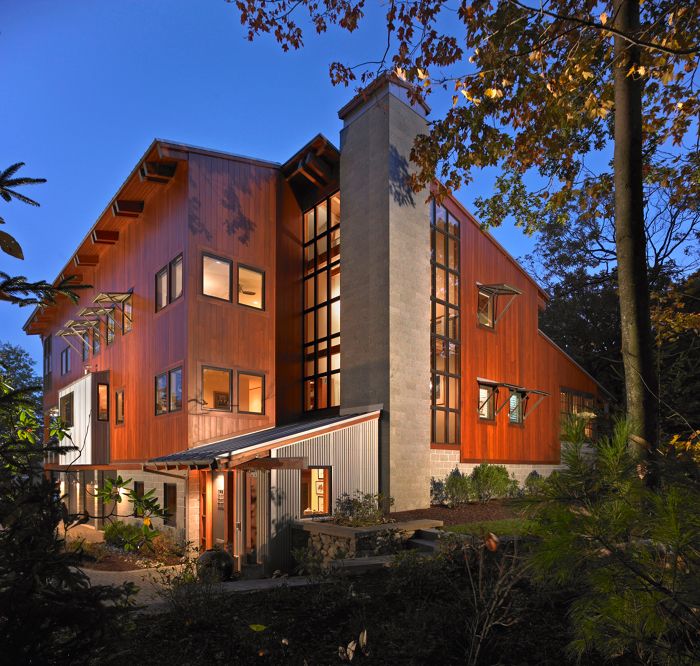
In the early part of the 20th century, the coal industry was booming along the river valleys of northeast Pennsylvania and helped fuel the Industrial Revolution. My grandfather was pulled out of school in the fifth grade to help support the family by working as a Breaker Boy at the Green Ridge Breaker, a looming structure in which raw coal was broken into small pieces for shipment. Here he had to sort the coal from the shale under arduous conditions. He went on to become an entrepreneur who helped start the family business that would make this house I designed for my parent’s possible. Borrowing from such historic, family and regional allusion, their house is conceptually based on a coal breaker house.
The first challenge was to transform an icon of industry and despair into a vessel of beauty, warmth and family spirit. Therefore, the house simply draws inspiration from the formal and material vocabulary of the breaker, such as cascading shed volumes, exposed heavy timber structure with metal connectors, vertical wood siding, and an imposing facade articulated with features such as corrugated metal pop-outs and sunscreens that respond to the functional requirements of the house. The expanse of windows to the east maximizes views of the lake, while the roof steps up over the Dining Room to allow southern light in during the day so artificial lighting is not necessary. The primary materials of wood and natural stone and are well-suited to the lake-side environment and will stand the test of time. The long diagonal conveyor that pulled coal from underground into the breaker to be distributed was re-interpreted and internalized in this house as a vertical circulation axis that pulls people through the house and distributes them onto each floor. The fireplace also includes stones harvested from the site as well as those brought back from our ancestor’s land in Ireland, further galvanizing the sense of hearth relating to home and heritage.
My parents have six children and wanted a home that would be trans-generational. One that would be large enough for our weekly family gatherings of 18 (and counting), one that could be passed on to the next generation to raise a family and one that would still feel comfortable enough for two. The space is arranged in such a way as to be open and modern, yet feel warm and cozy. The open tread stair becomes an organizing element of the space, located along the vertical circulation axis, and also helps break a large area into more intimate spaces. The warm material palette and varying ceiling heights add to the sense of comfort and intimacy. Guest rooms are found off the catwalk on the Third Floor, far removed from the Master Suite, so visitors never feel like they are intruding or compromising the privacy of my parents.
Another priority was a house that they could live in for the rest of their lives. My grandmother lived to 101 years old and, except for bad knees, was in perfect health. Keeping this in mind, the house was designed to ADA standards and can inconspicuously accommodate a wheel chair. There is an elevator, a roll in shower, wide hallways, blocking in the walls for future grab bars and even an extra bedroom in the Master Suite that currently serves as my mother’s retreat, but could also be a nursery when the house has been passed down, or a room for a live-in nurse in their old age–which is why the Powder Room has a shower. The Laundry Room is on the same floor as the Master Suite and in close proximity for convenience. The efficient front loaded washer and dryer are raised for ease of use and ADA compliance.
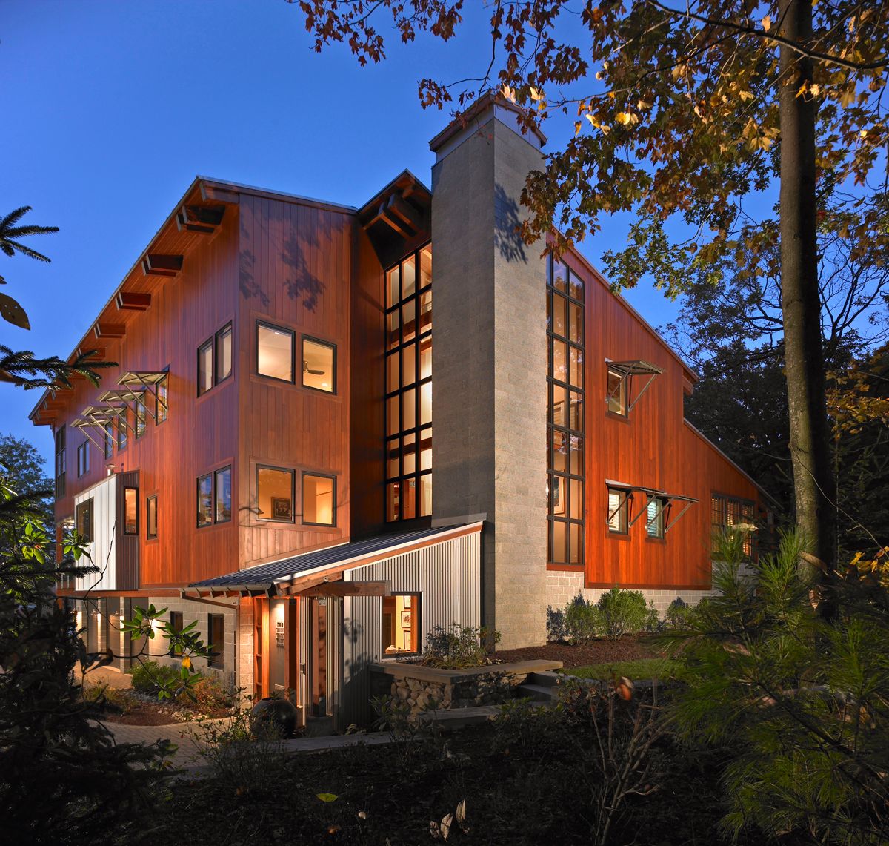
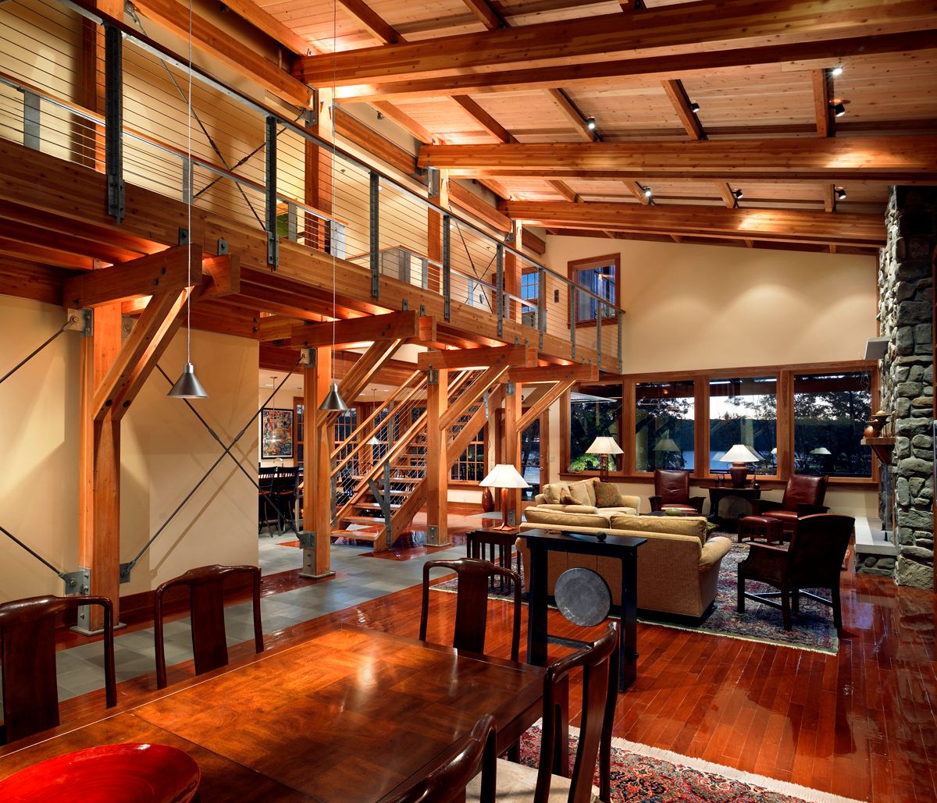
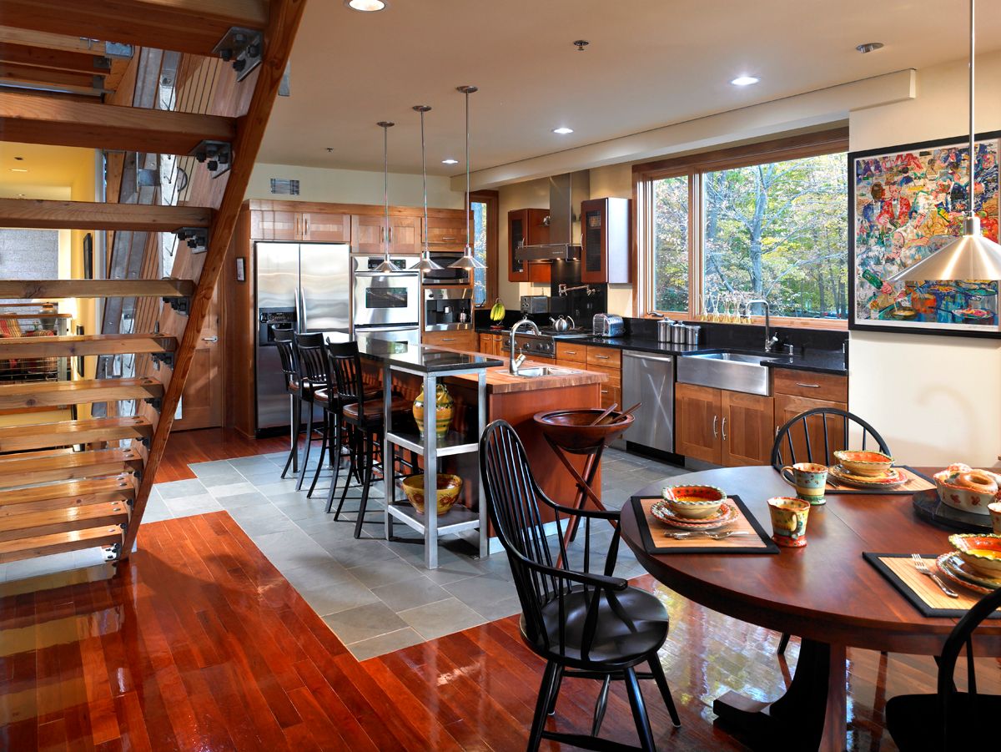
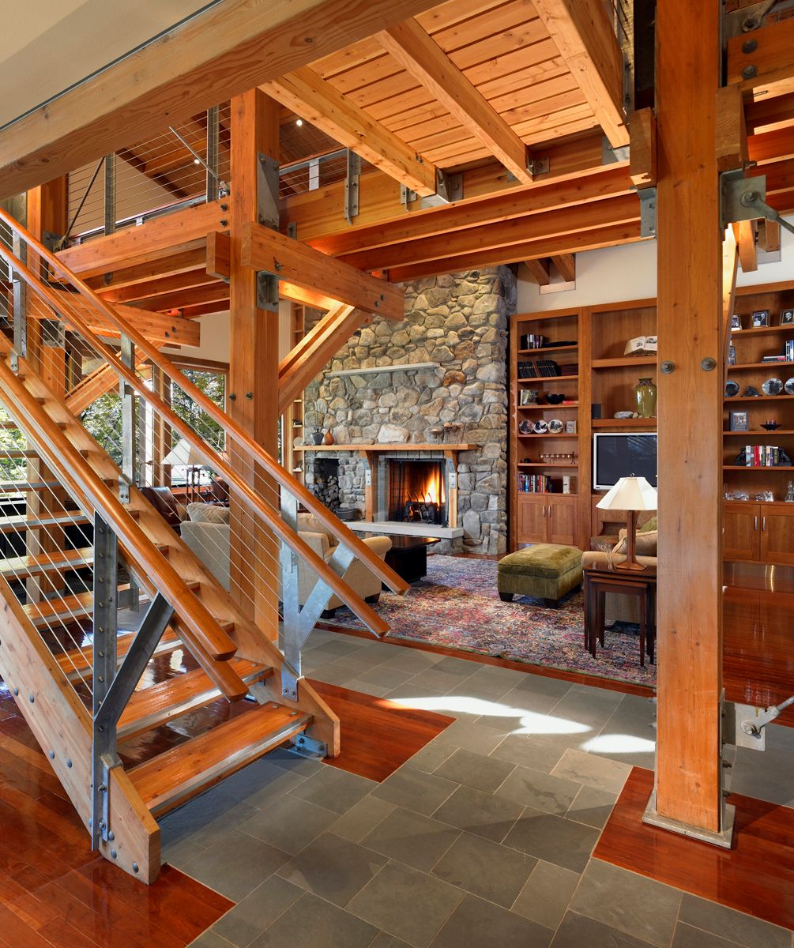
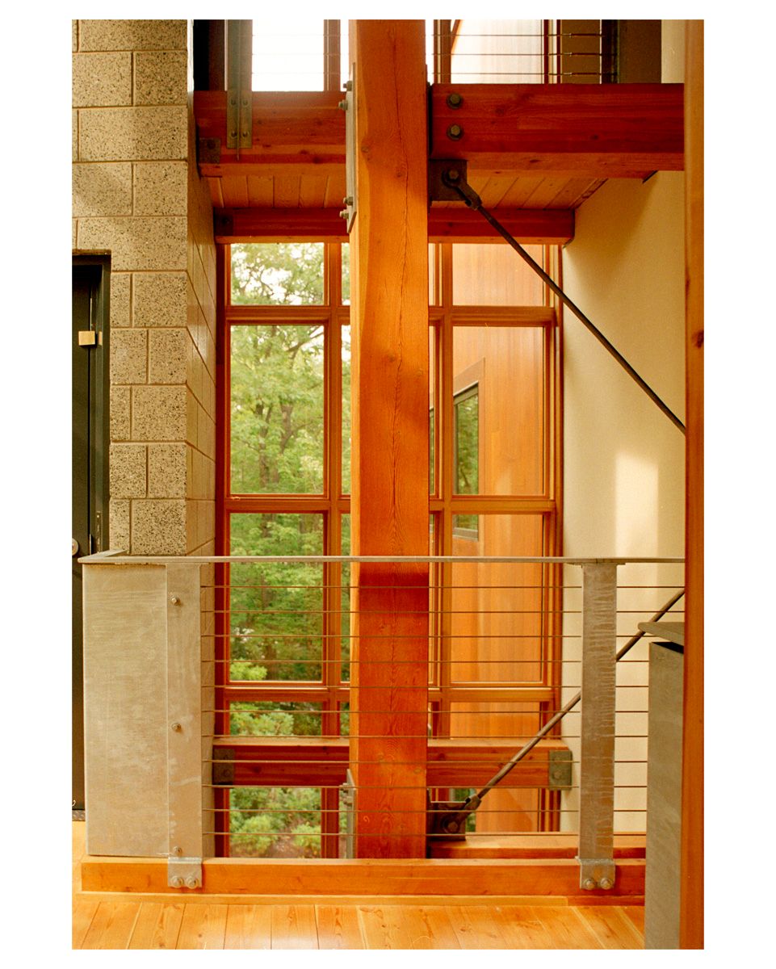























View Comments
OUR RETIREMENT HOME
by
Karen and Pat Dempsey, owners
(Michele Dempsey, architect)
To look at our home at first glance, one would not guess that only two people share it's wonderful confines.
The reason is one that, perhaps, is occuring to more grandparents today as they see the next generation's attempt at returning to the concept of living closer to each other when possible and regaling in the enjoyment of family.
Although the original idea of a retirement home for most people is usually a down-size, we knew that having six children, three of whom already have homes here at the lake and two with lots for building, we'd need a larger central
"nest" for gatherings.
On Sundays, 13 adults and 7 grandchildren (so far!) come together for dinner and sibling fun. The spaciousness of the living area allows room for the grandchildren to enjoy their playthings in two large wicker toychests and to keep their tykebikes and wagons under the steps between the kitchen and greatroom. (Better known as the "parking lot!) They ride their vehicles up and down the 70' slate sidewalk separating those two areas. (The dogs get a good run on it too!) A corner near the fireplace holds all the musical instruments for the grandchildren to participate in "Grandy's Band," an event that usually winds up the evening after Sunday dinner. (My "60's" rendition of "Ride on the MTA" is 'almost' as popular as "Old McDonald Had a Farm" on the guitar!)
The ADA accommodations in the house are comforting as we approach the golden years. I thought the elevator was "over the top" initially, but with four levels and a knee replacement in the immediate future, it turns out to be a god-send. The kitchen is bright due to two walls of windows making meal preparation very pleasant. Where normally cabinets would be on those walls, a pantry was designed that holds all my culinary needs conveniently off the kitchen. Two sinks and two dishwashers across from each other make cleaning up after our large crowd leaves very easy.
The Tipple library, with three walls of windows overlooking the lake on the guest level, enables our visitors a private reading area during their down time.
We also made a section of it a "children's lending library" that the grandchildren can sign kiddie books out and return them when finished. Much to their parents' delight, it has encouraged their reading of books.
Our large storage areas on the ground level have become a family depository for decor and things like extra dining chairs and luggage that the near-by family members can borrow at a moment's notice.
The "secret door" and fire pole (the entrance of which is locked until adult supervision is provided) are touches of whimsy that thrill the children and pleasantly shock visitors.
The large grassy area on the side of the house has provided the perfect space for tented outdoor events such as our two daughters' weddings. It's also great for a ballgame after Sunday dinner.
The fact that our daughter's coal-breaker design of this house was inspired by her industrious, hard-working paternal grandfather, who began his success story as a fifth grade drop-out in the coal mines of this area, fills my husband's heart with pride and gratitude. Thank you, Papa!
Our home, in essence, can be as large or small as circumstance demands. It's size is measured by our mood; big when we want to enjoy family and friends, or small and intimate when we yearn for a quiet moment together in a special sanctuary designed by one of our children...a moment to realize how blessed we've been and to hope for the same for all who enter our doorway.