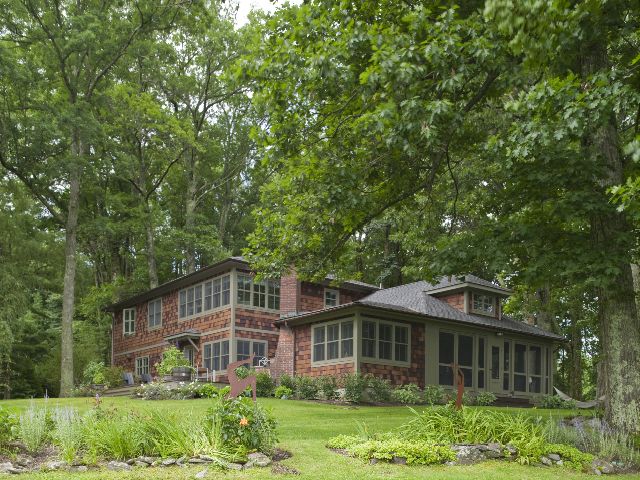
A seasonal summer cottage was completely gutted down to its bare studs and was then transformed into an expanded family residence that takes advantage of its setting alongside a scenic New England lake. Strategically located additions allowed for the separate and discrete spaces of the existing house to be transformed into a sun-filled, open-plan main living area, rescuing the once secluded kitchen from its self-imposed exile. New corner windows reorient what were previously dark and inward-focused spaces toward the sweeping lawn and the water. Two existing interior fireplaces were given modern face-lifts, and an exterior fireplace found a new life as an outdoor barbecue.
A second floor was added where a new master suite commands spectacular views over the site, and an artist’s studio provides a private workspace away from the activities of the rest of the house. New windows and spray-foam insulation throughout the house resulted in highly improved energy efficiency. Wherever possible, existing house components were reused (doors, hardware, etc.).
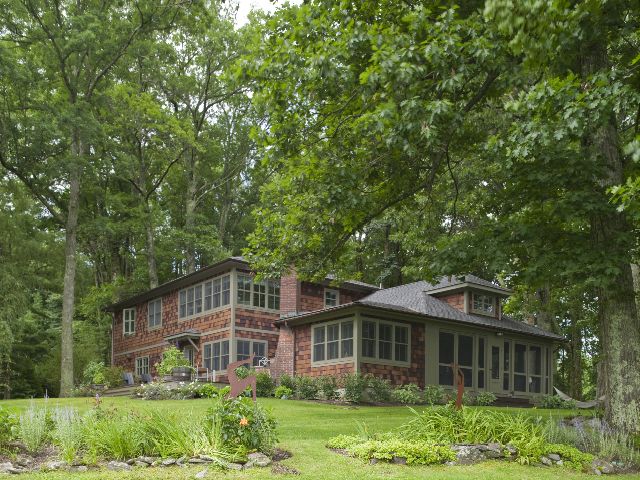
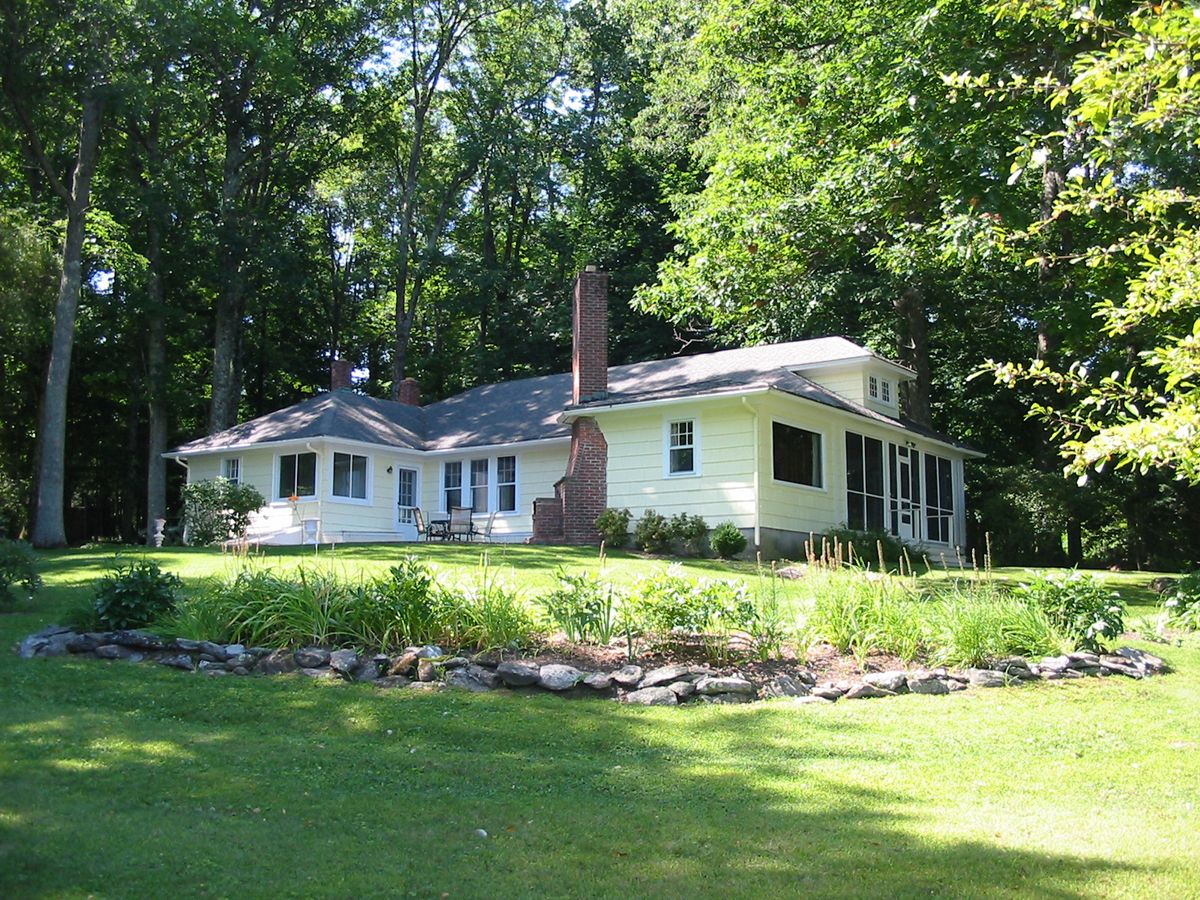
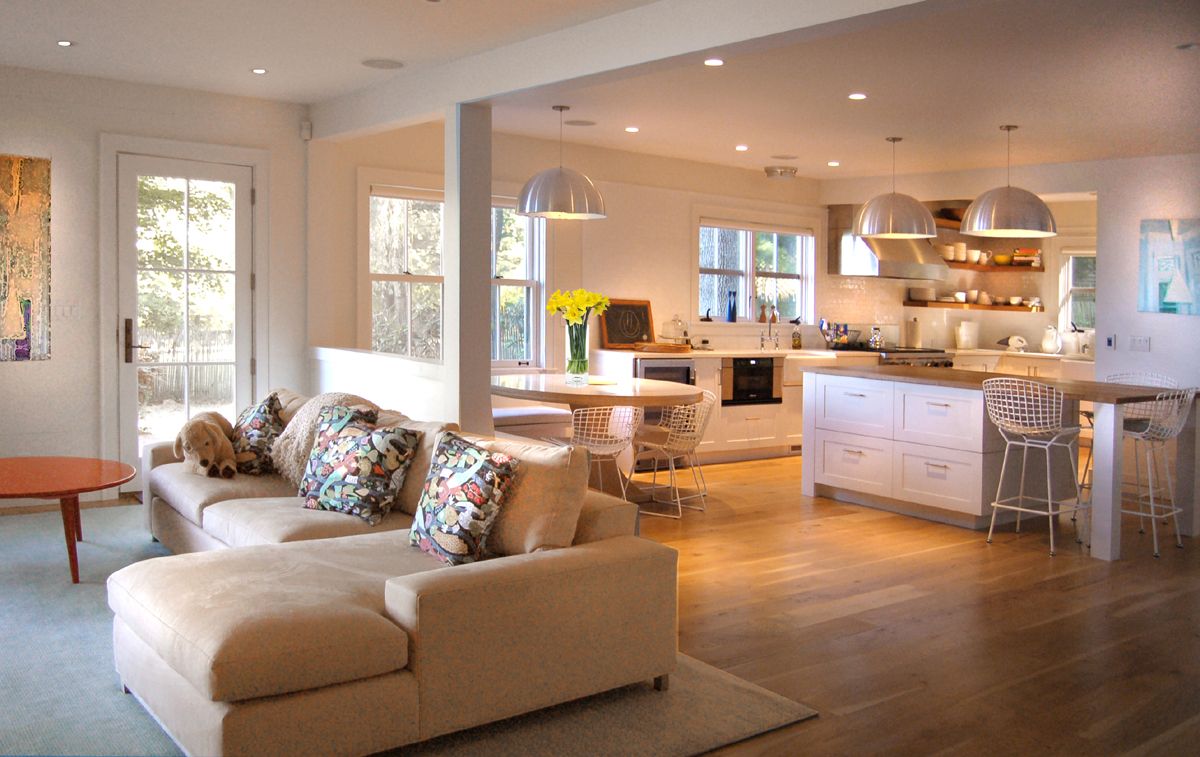
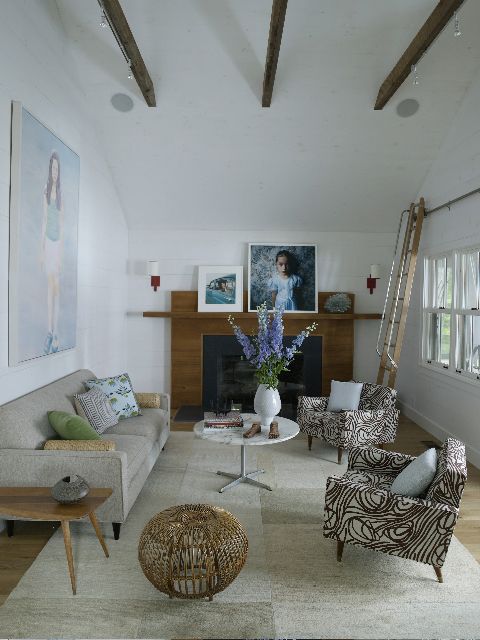
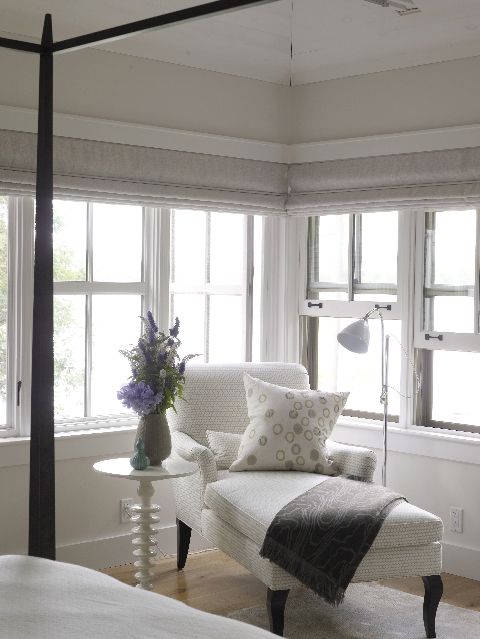























View Comments
Excellent!!
Great work