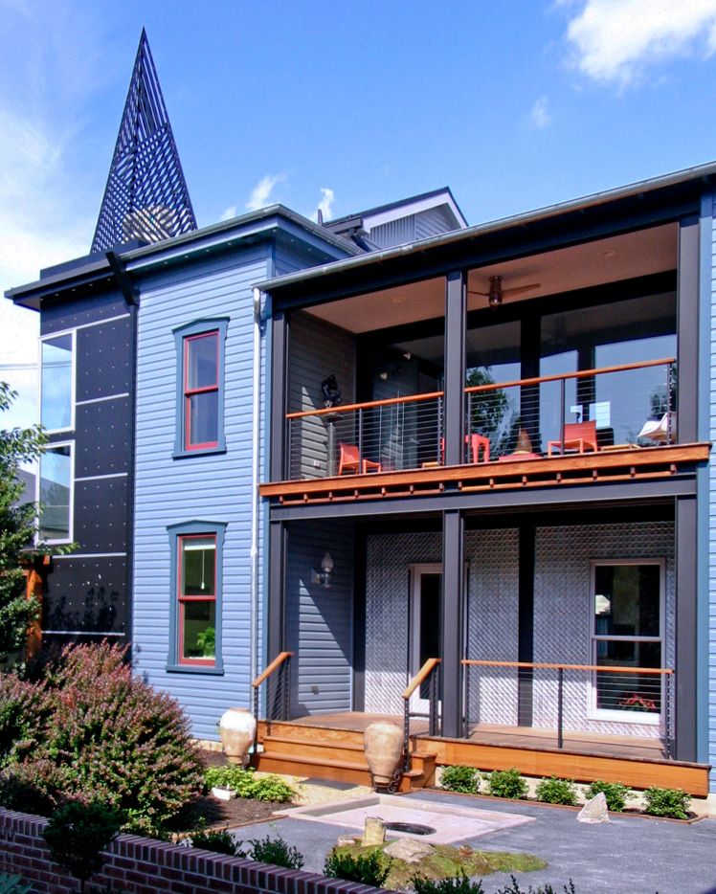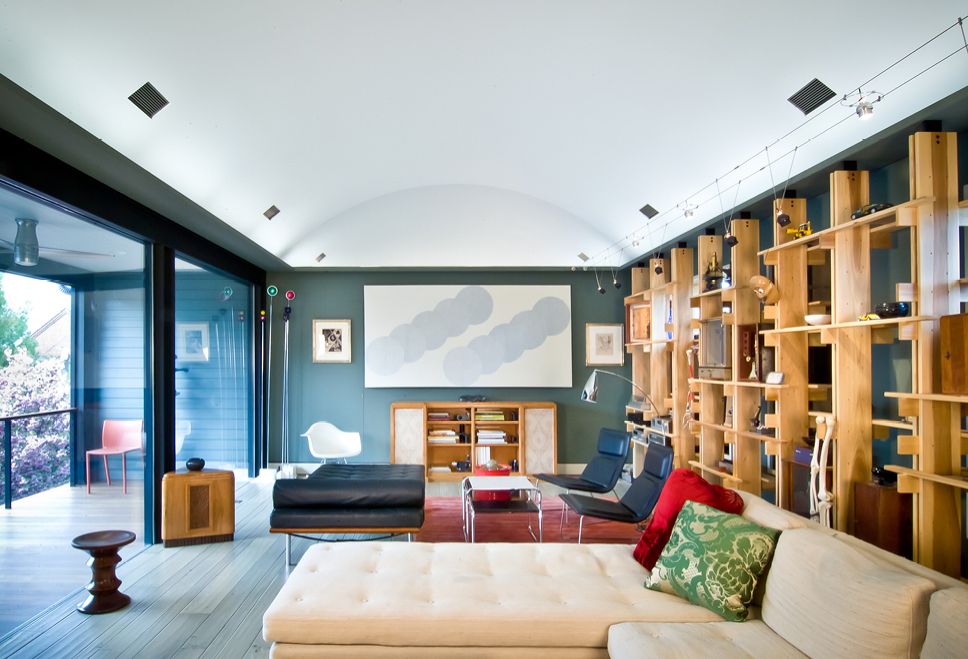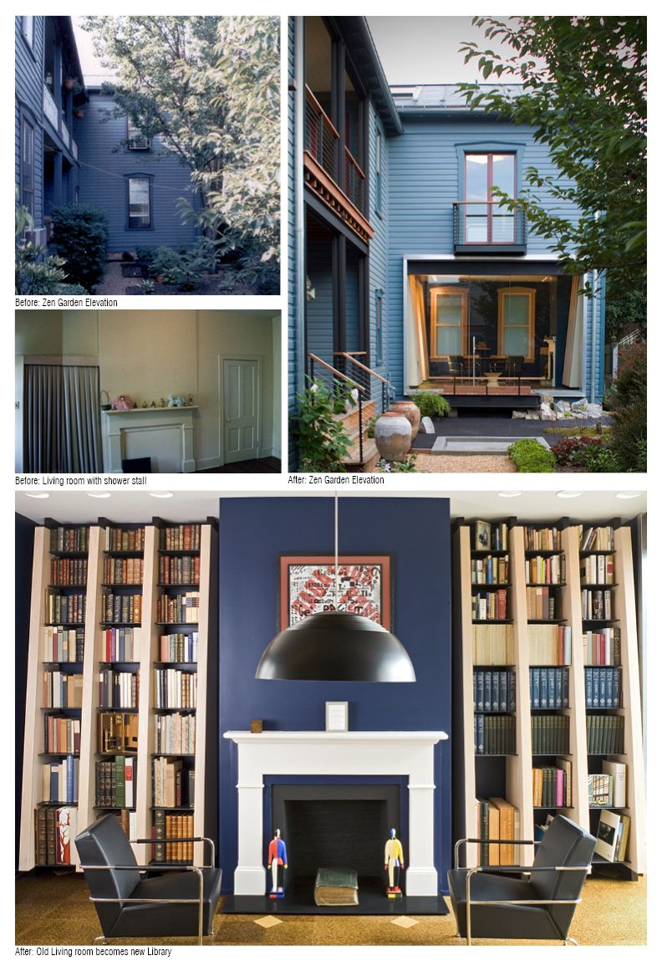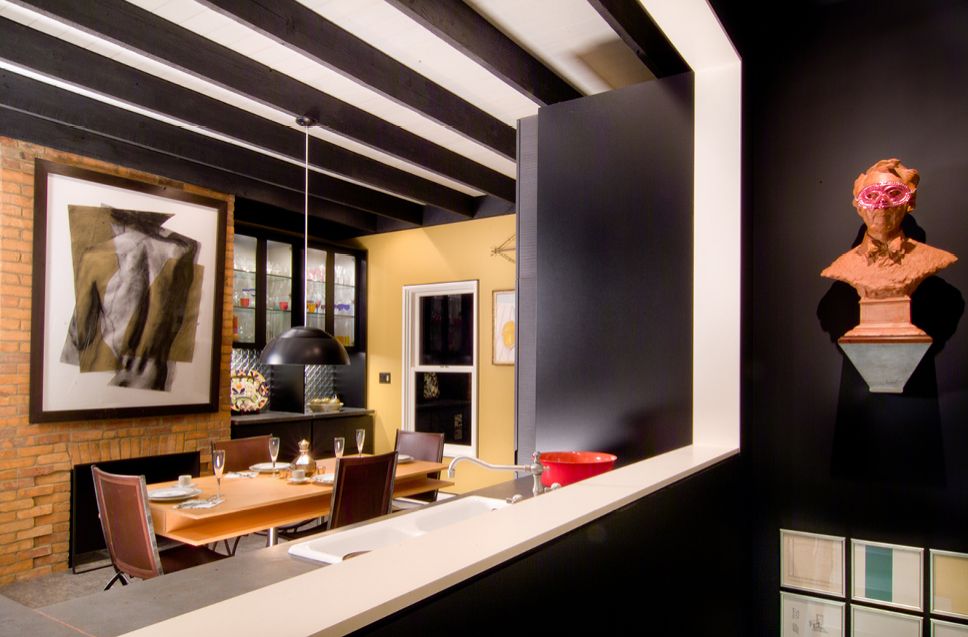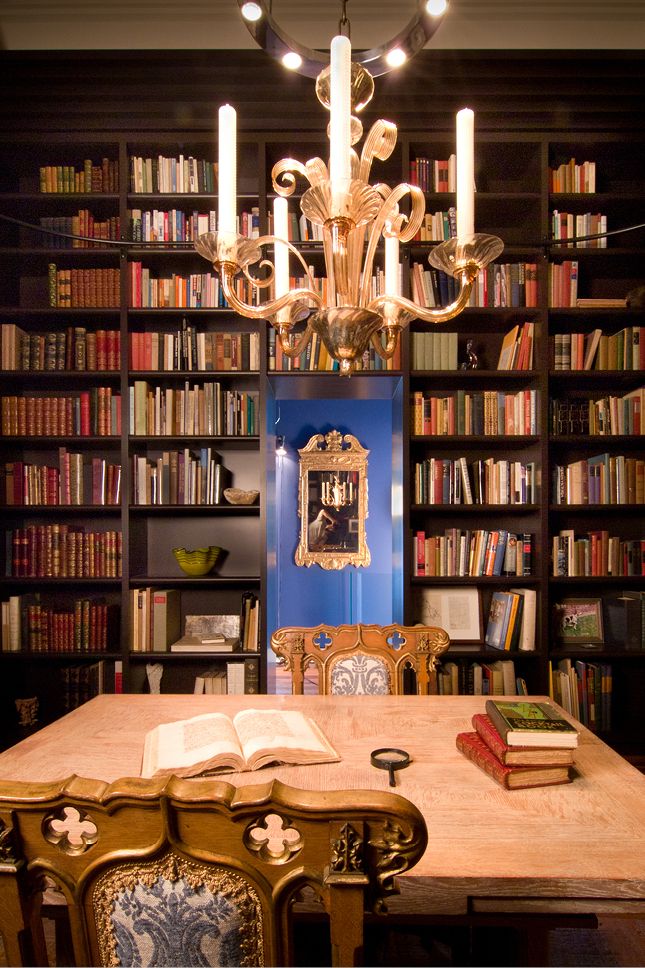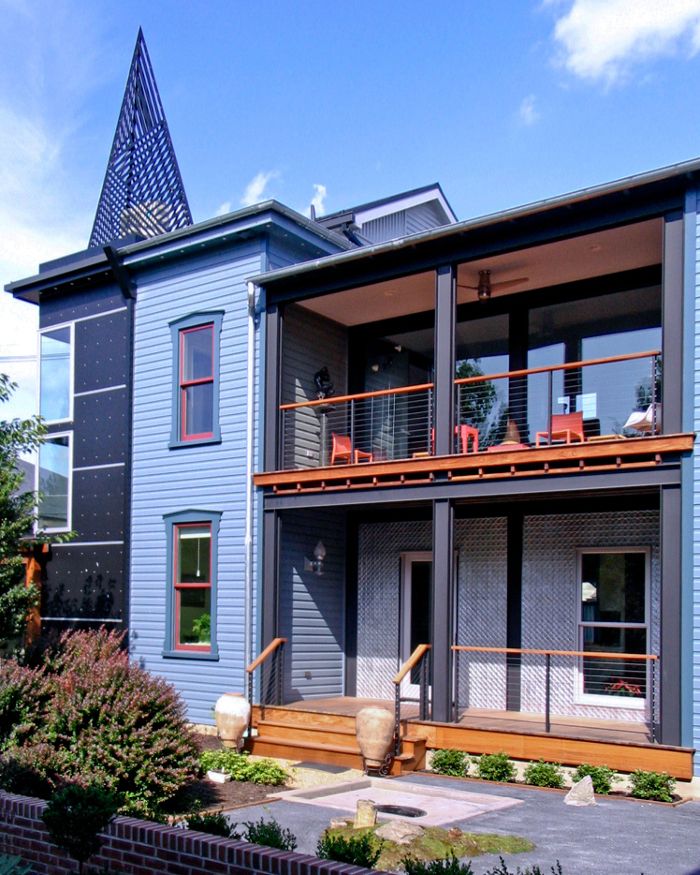
This project is the renovation of a late 1800’s vernacular Victorian house. The top floor of the house was designed to function as a salon apartment for a client who collects art, scientific oddities, and rare books.
The building sits within a historic district, so the street front façade was left unchanged. The only change along the alley façade was the insertion of a second floor windowless library, clad in a Sol LeWitt- inspired, lap siding composition. The courtyard elevations are a juxtaposition of existing pieces, sympathetic renovations, and contrasting modern insertions. The courtyard porches were redesigned and rebuilt, and a new structure was built over an old cistern. In addition to a kitchen, bath, and bedroom, the project houses a garden library overlooking a Karesansui rock garden, a windowless secret library, and a barrel-vaulted main salon with a 25 foot long apparatus to display art, oddities, and specimens.
