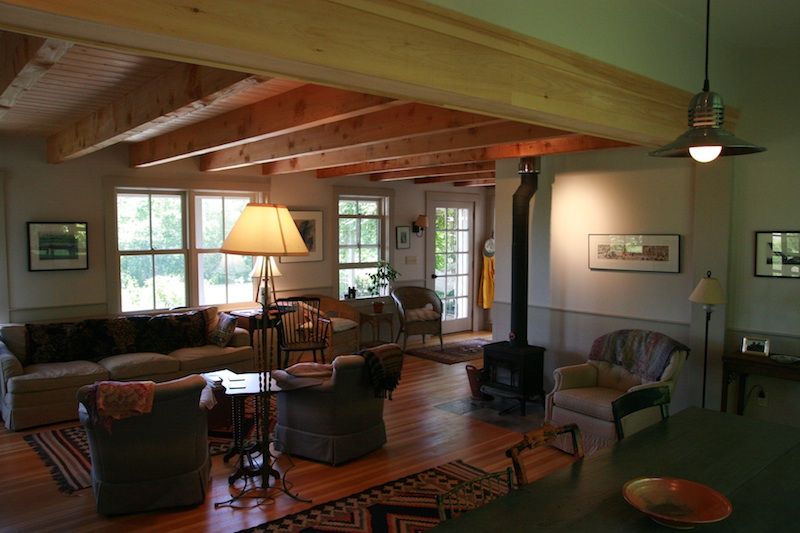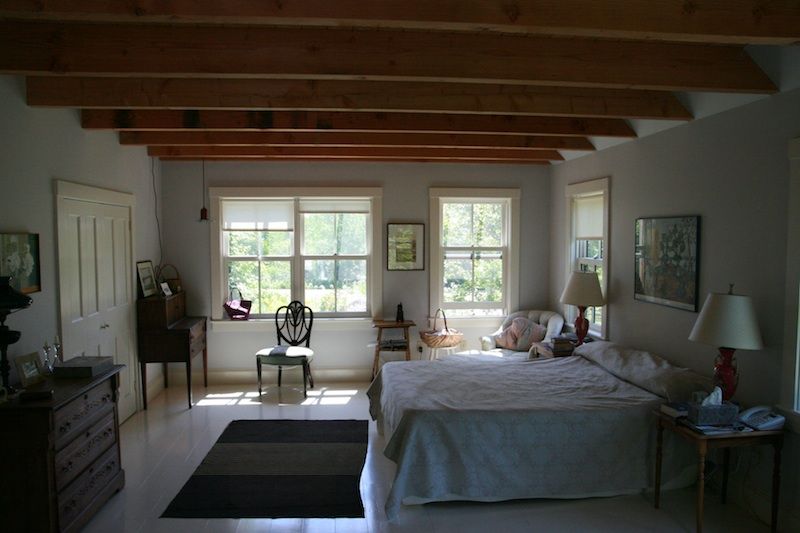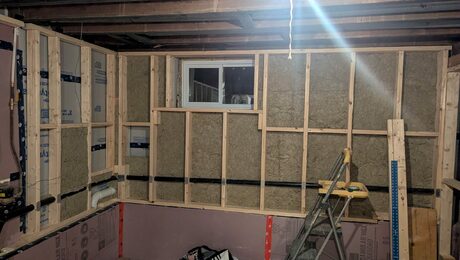
Early in the 1990’s my clients built a small (825 sf) summer cabin at the top of a field overlooking the harbor in a small Maine village. With one small bedroom, one large multipurpose room and a small loft it worked well for years of short summer vacations. Exposed studs, Douglas fir beams and fir flooring gave it a very comfortable relaxed atmosphere. When the owners started to plan for retirement they wished for a real kitchen, another bedroom, more bathrooms, more storage and finished walls. They planned to stay in the house from late spring through late fall, and to have guests come for extended stays.
The desired program meant doubling the size of the house. We all agreed that the addition shouldn’t swallow the old cabin, and that it should maintain the feel of the original. We decided to expand toward the south, away from the approach to the house. We added 8 feet along the west side of the structure for the dining area, pantry/mudroom, laundry and hall to the new master bedroom. The old master bedroom (14 x 14) became the new kitchen. The new master bedroom is a private addition on the south end with a view of the garden, and a quiet reading corner by a small wood stove. We extended the loft into a full second floor within the original cabin in order to add another bedroom, home office and bathroom.
You can still see the form of the old cabin as you approach from the driveway. A new sitting porch on the east protects the living room from the harsh morning sun, and offers a view of the garden, the field and the harbor beyond. The house works well for large summer dinner parties, and also as a quiet retreat. The owner’s beautiful garden shows off the house nicely and shelters a wide variety of birds. The house is only half a mile up the road from my own, so I get to see it often, but best of all I get to see the owners and their friends enjoying it.


























