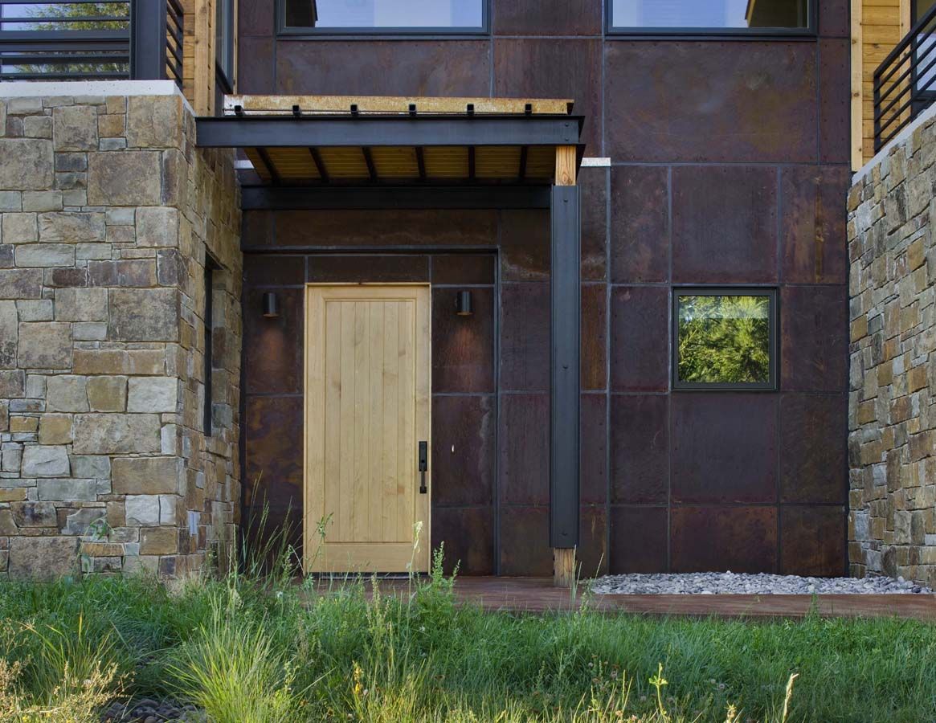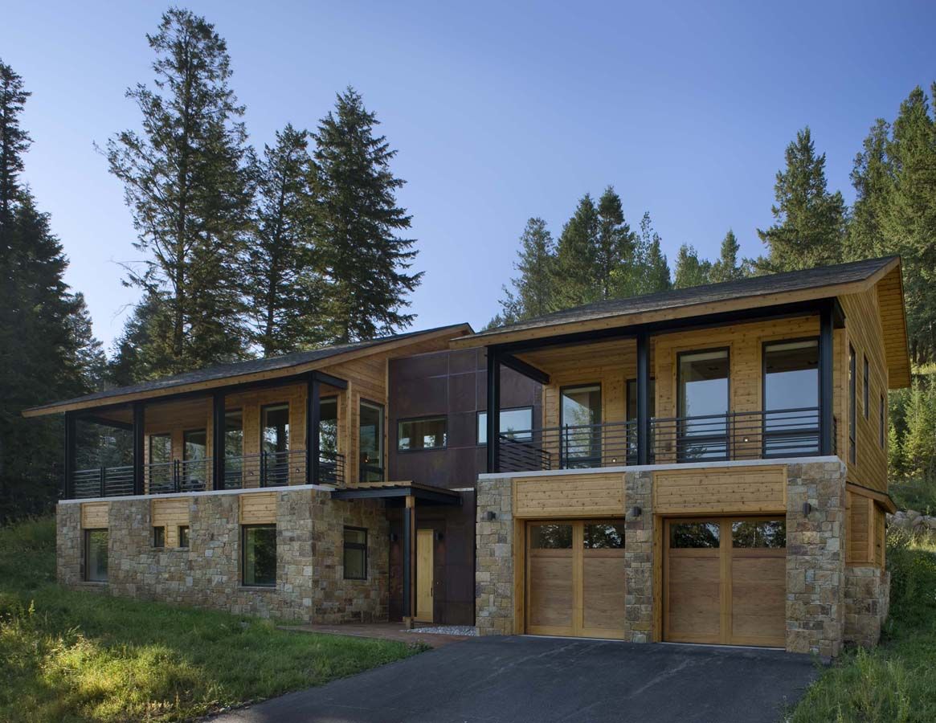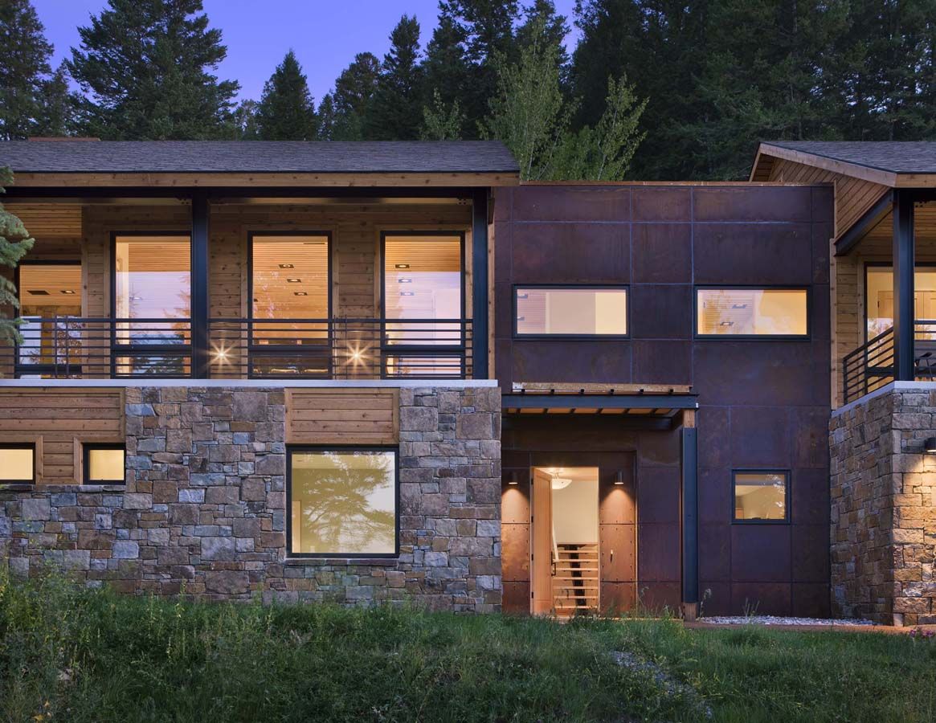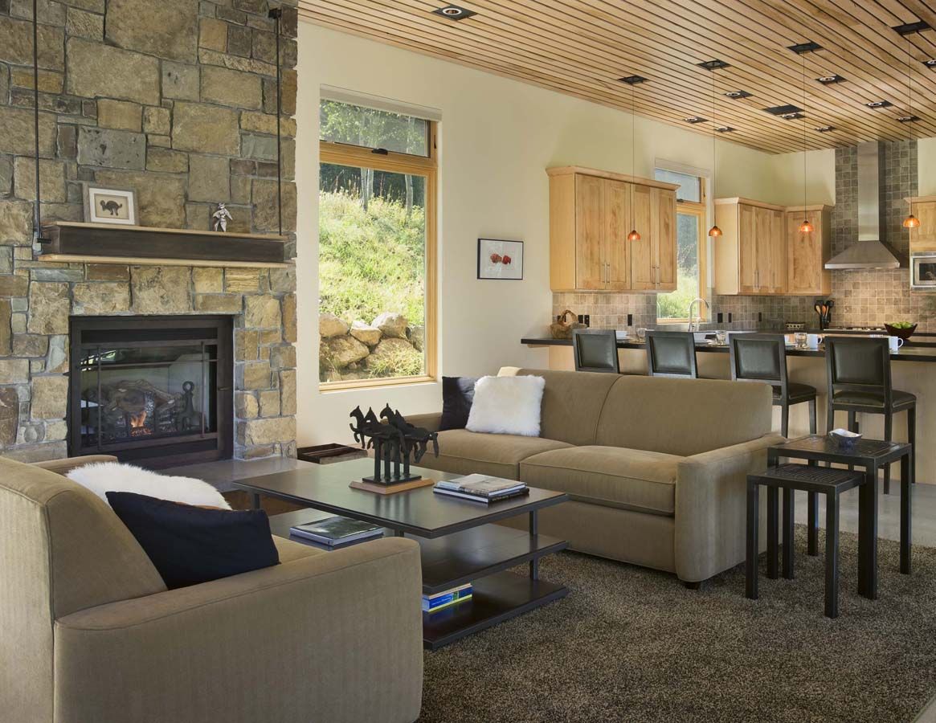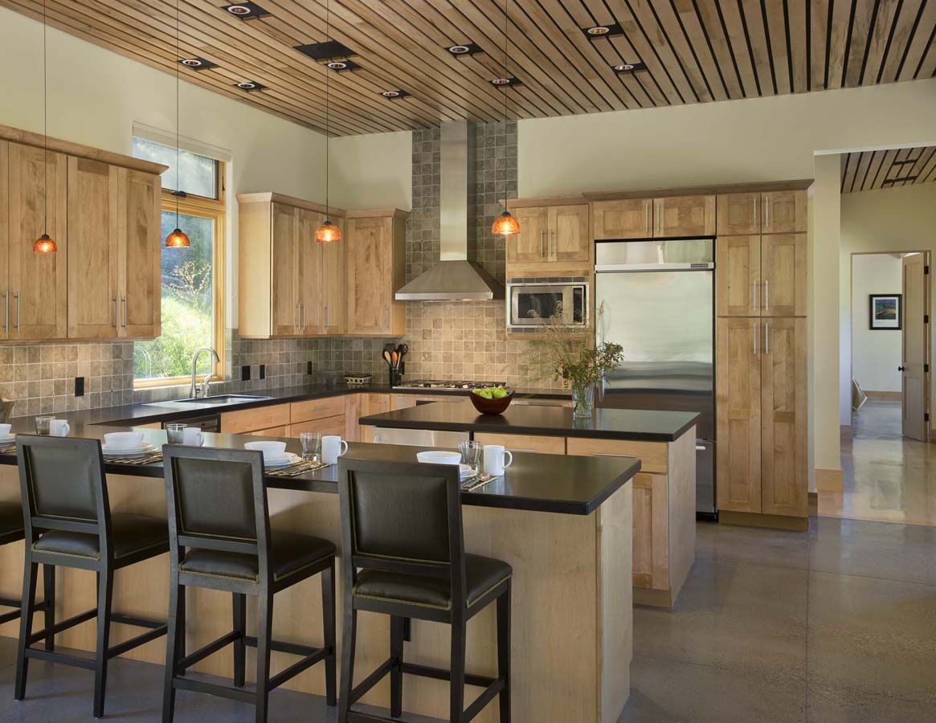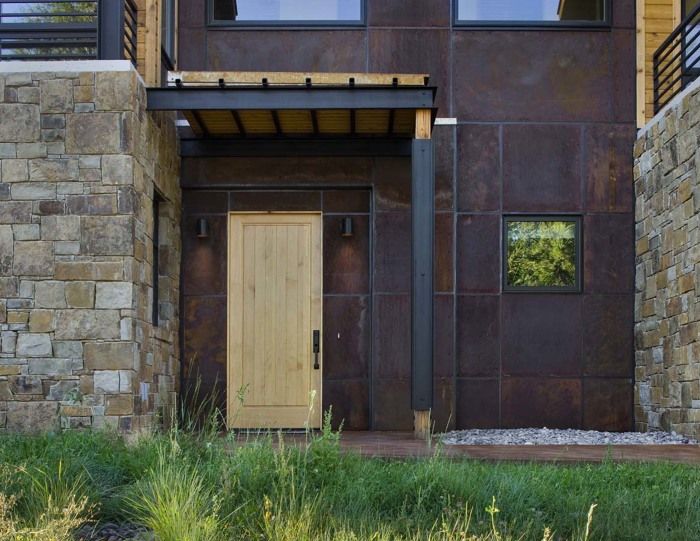
Three major masses make up the home’s simple yet dynamic design, with the larger, cedar-clad outer masses bisected by a central circulation section called out by a metal panel exterior and providing the home’s main entryway. A floating steel staircase and hardwood floors create a polished appeal to the entrance corridor leading to public and private spaces on either side of the stairway. Floor-to-ceiling windows in both the living spaces and master bedroom invite spectacular valley views and sunlight into the home. Maple cabinetry and trim, polished ground concrete floors, and maple plank ceilings create a simple but warm interior.
In their home-away-from-home in his native Wyoming, John Martin and Michelle Pacifico were intent on capturing his Western roots in a comfortable mountain setting – and on a budget. Wanting to be able to make convenient short visits to the state from their Washington, DC, residence with their two young children in tow, the couple also insisted on a fuss-free home with low-maintenance finishes that would require minimal upkeep between trips. And they needed a flexible floor plan that mingled open areas for the kids with privacy for the lawyer and archivist duo.
If those initial qualifications seemed like a tall order, the couple’s designers, Ward + Blake Architects of Jackson, Wyo., got an additional challenge with the home’s unusual site, a sloping piece of land situated within the hairpin turn of a steep mountain road. Ward + Blake rose to the occasion, selecting a bank design that maximized solar gain and viewshed in second-story living spaces, while locating private areas in the ground floor. Making the foundation do double duty as a retaining wall allowed for minimal disturbance to the mountainside site while creatively meeting setback and seismic requirements.
