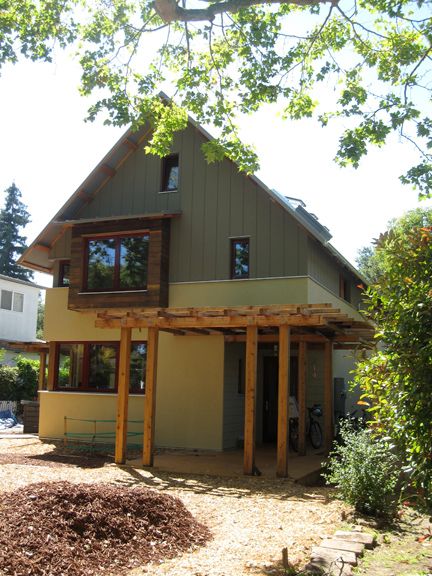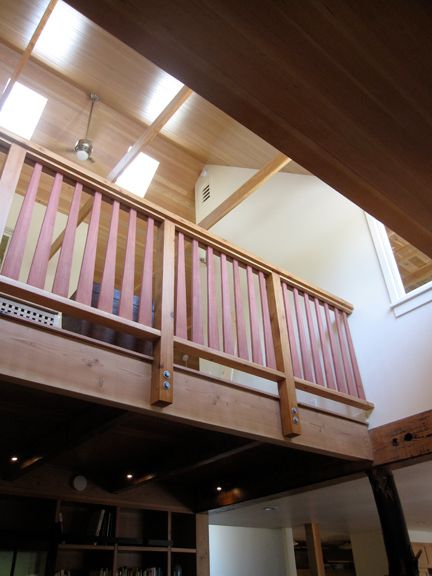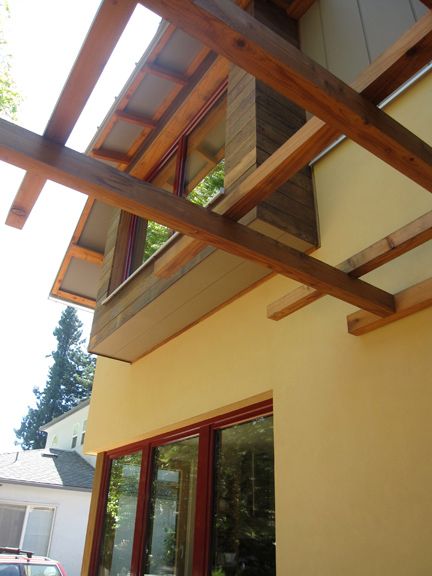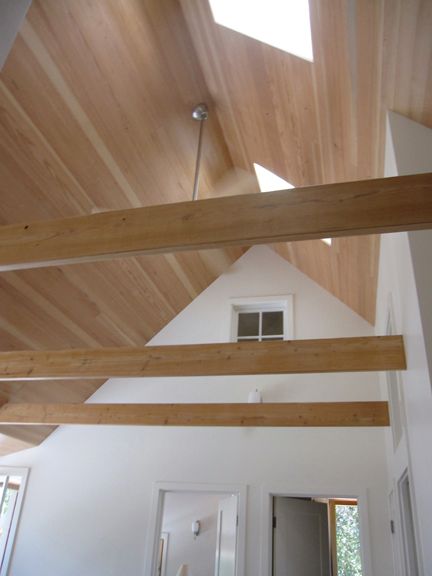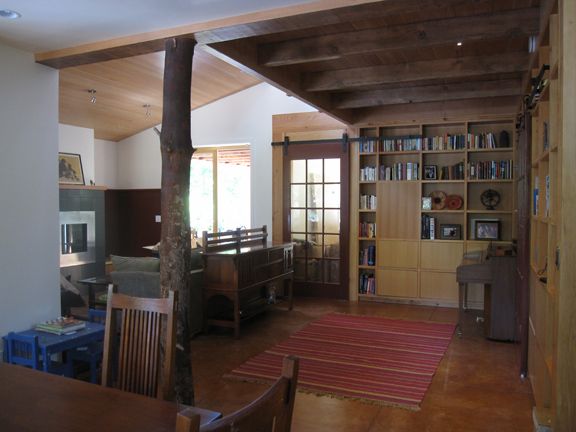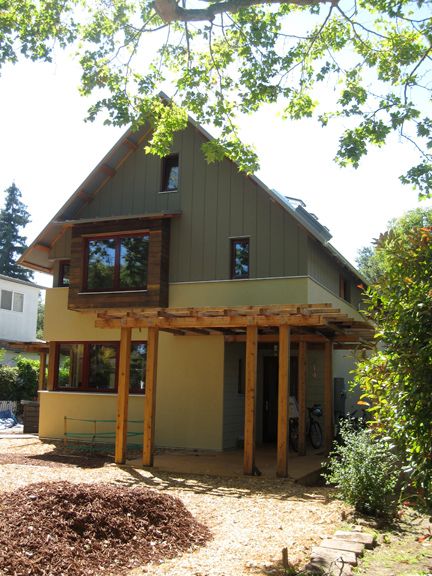
Our clients had ambitious goals: a ‘Beyond-LEED-Platinum’, Net-Zero Energy, and Passive House certified home on a budget that would be a comfortable family home that they would love and show off. All this in Palo Alto, CA, a notoriously challenging planning environment. Oh, and originally it had a tight schedule, but something had to give.
The result is a compact 2500 sf family home, 4 bedrooms plus a “senior suite” that opens to the outdoors. The home is both traditional but also uncompromisingly modern, from its open floor plan to its well-sealed envelope and advanced, high-efficiency heating system. While the rooms are relatively small, they open up to each other in section to create flexible, generous spaces with balanced daylight and spatial interest. With the exception of the schedule, all goals were met!
The simple, 2-storey gabled form varies across its length, most prominently in a play loft that opens to the living space below. This provides increased daylight, as well as great passive ventilation by way of mechanically operated skylights that allow heat to escape from much of the house. The tall gable contains attic space above the guest room, and play lofts above the kids’ bedrooms.
