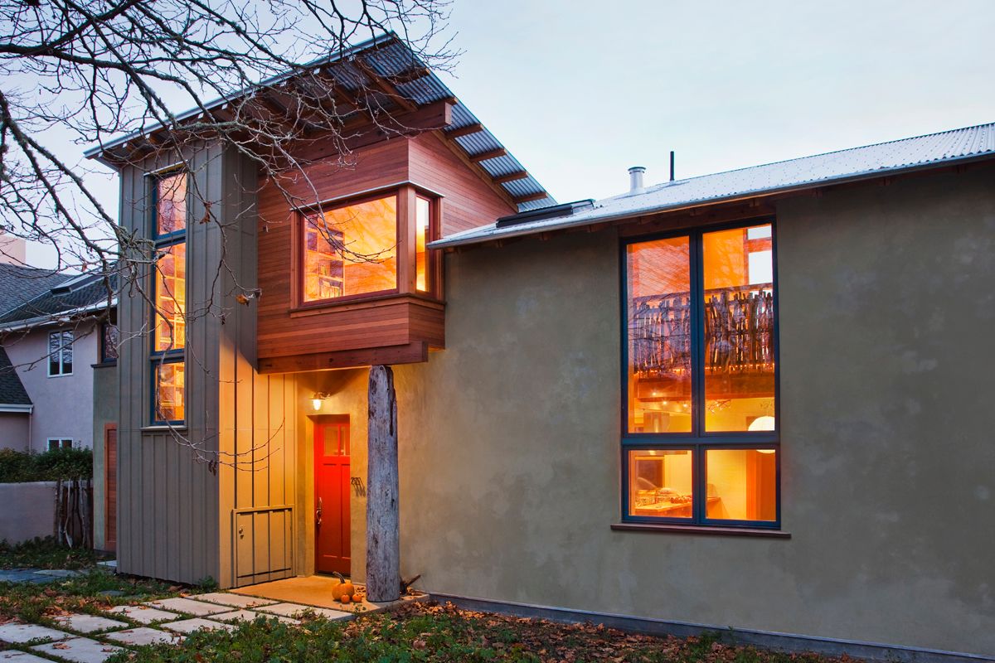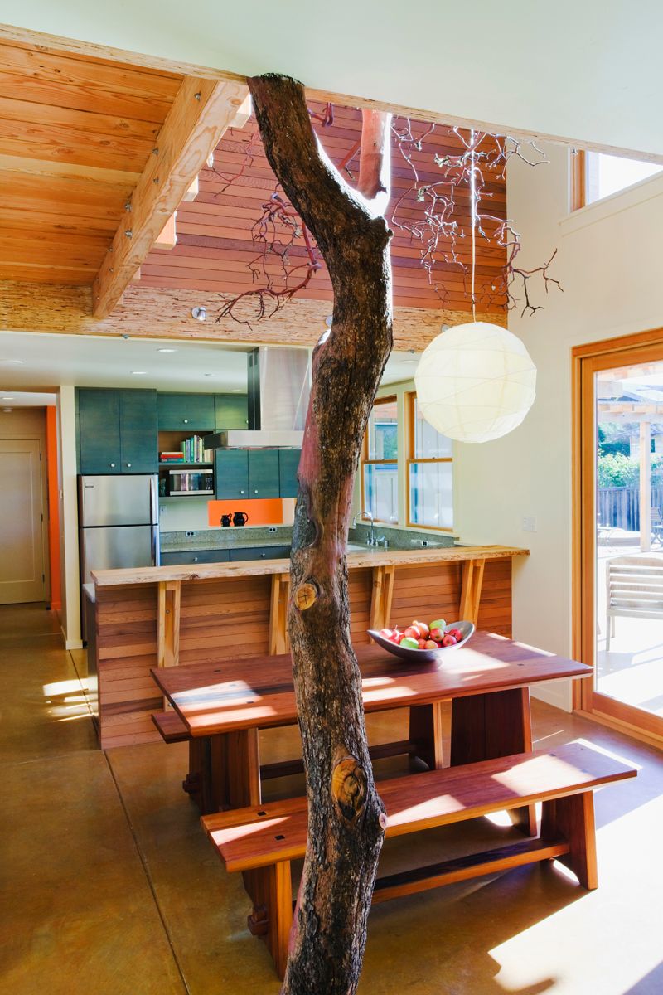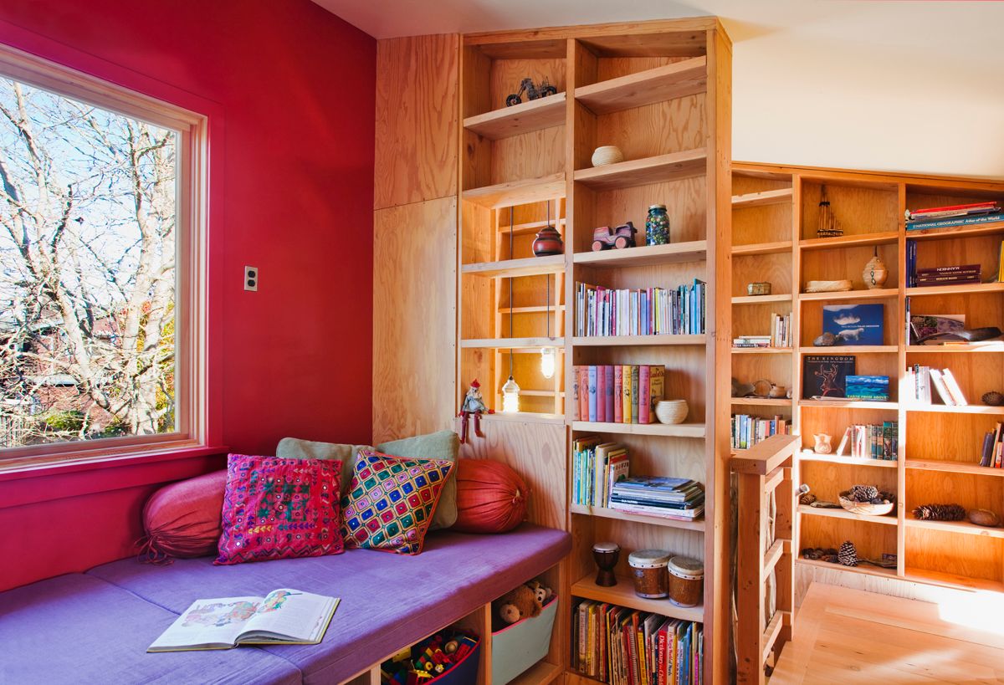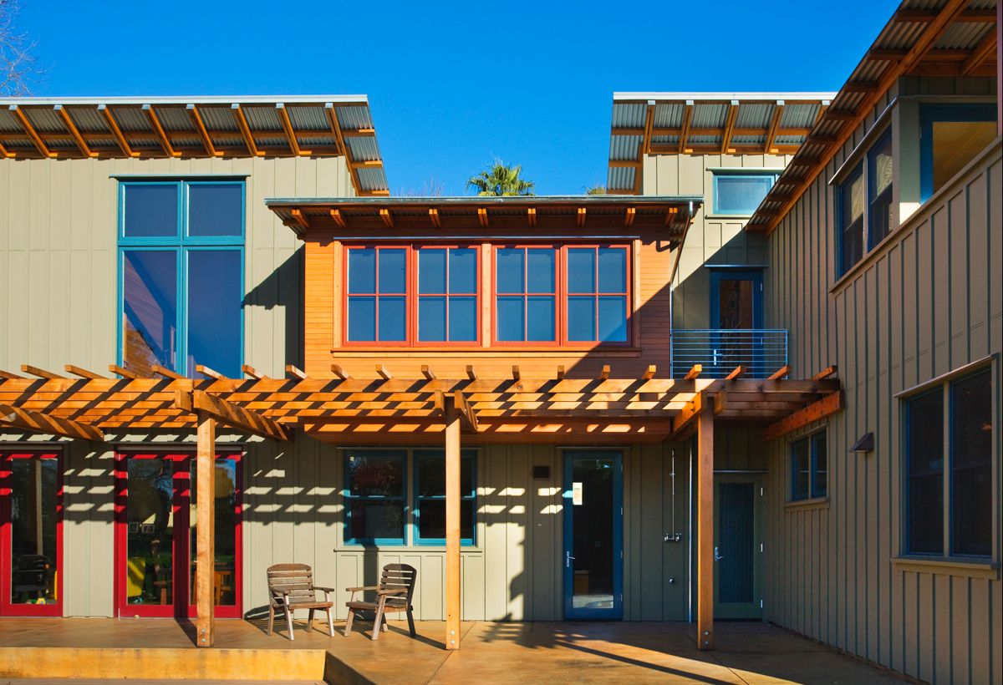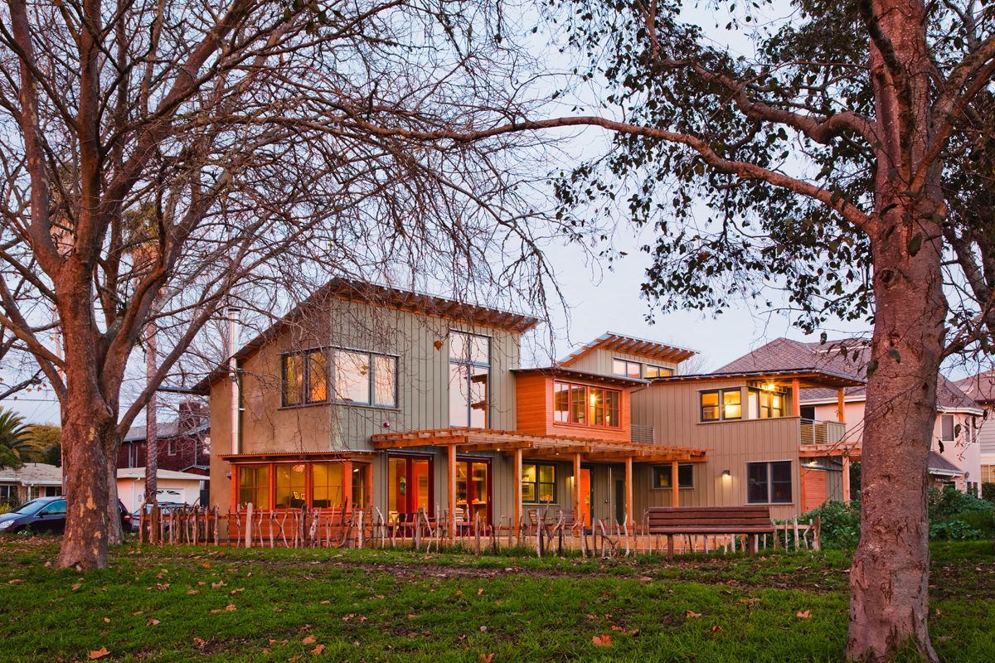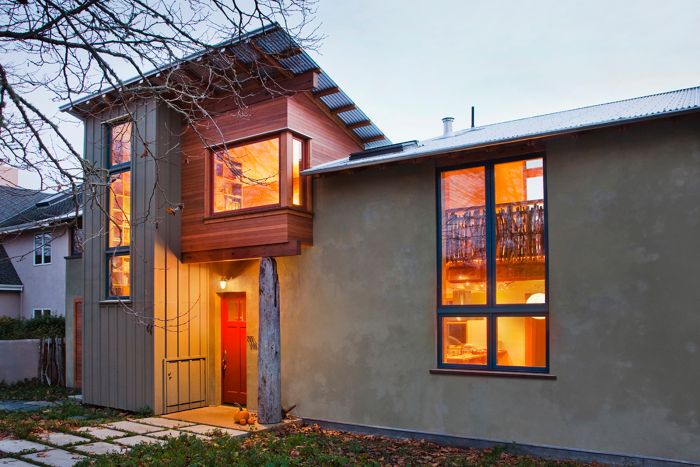
Avid surfers and professors of Biology and Environmental Studies, our clients wanted to push the ecological envelope while providing a fun, comfortable house for their family of six, along with a second unit for rental or aging parents. The result is a 2-storey house that includes 4 bedrooms and an office, as well as a small 1-bedroom accessory dwelling unit with its own entrance.
Situated in a dense residential neighborhood in Santa Cruz, CA, the site borders a linear park that follows a creek two blocks to the ocean. The exuberant south façade and generous terraces play off of the lively public park space while taking advantage of the western shading of the creek-side sycamores. The street-side presence is more subdued and offers smaller glimpses of the lively spaces within through a thick, insulating straw bale wall.
Combining cutting-edge mechanical technology with natural building techniques, passive solar strategies, and locally sourced elements, this house is designed for net-zero energy and minimal carbon footprint. Good daylighting, fluorescent and LED lighting, and Energy Star rated appliances keep internal energy loads low. When needed, an ultra-efficient Altherma electric air-to-water heat pump produces hot water for domestic use and space heating via radiant tubing in the concrete slab on the main level, and a topping slab at the upstairs bath. This usage is offset by a 5.2kW photovoltaic array mounted on the roofs of the office and the stairwell volume. Natural gas is used only for cooking.
An efficient plan, solar section and a well-insulated envelope mean that little supplementary heat is needed. Straw-bale walls wrap the north and west, while the wood framed south wall features extensive glazing, opening up to the sun and bringing daylight deep into the living spaces. Deep overhangs and trellises shade the spaces in the summer time, while still filling the rooms with ample daylight. With no mechanical cooling system, natural ventilation occurs by simply opening windows, particularly the high windows in the 2-storey dining space, providing an opportunity for flushing cool air through the spaces at night, if necessary.
Each space serves several functions, and shifts and changes with the seasons as light and shadow play through it. To wit, the exposed framing in the stairwell becomes a bookcase display, and a built-in bench off the upper hall marks the entry below.
The dramatic height of the dining room is accentuated with the natural branching of a madrone tree column, found by the owners on a friend’s nearby property. The open dining room is balanced by an intimate living space with a sitting bay rotated towards the park. Recycled and salvaged doors, interior windows, flooring and driftwood pickets, as well as a driftwood column at the entry both reduce the impact of the building, and provide character and sense of place.
Open and intimate, flexible and efficient, budget-conscious, and playful in overall form and detail, this house speaks to the specificity of its place, reflecting the consciousness and vibe of its urban Santa Cruz site.
