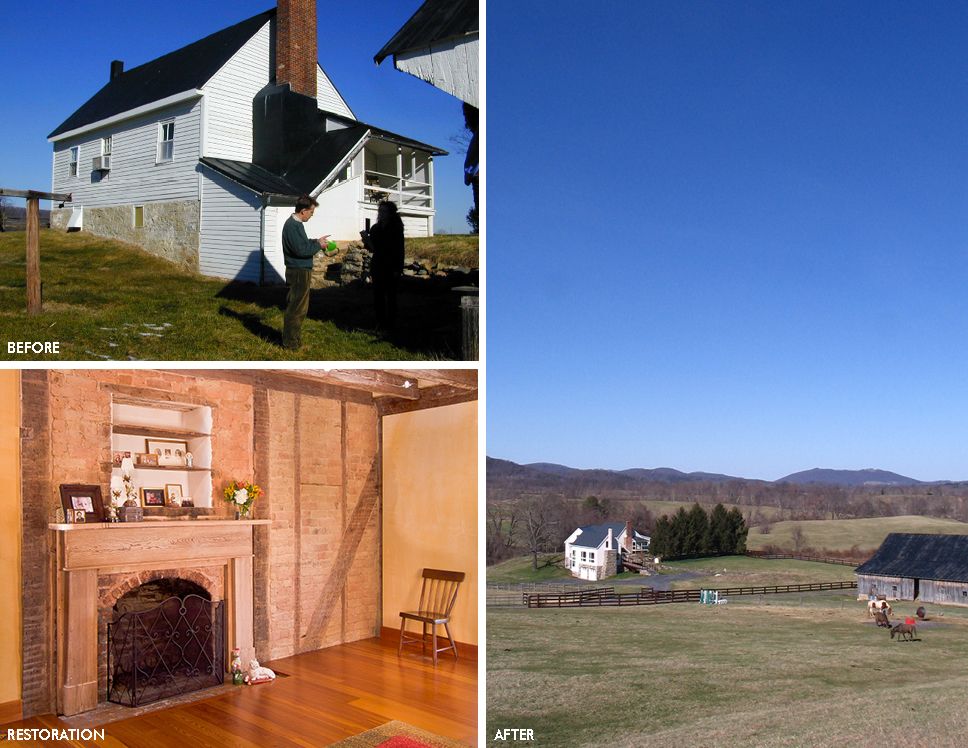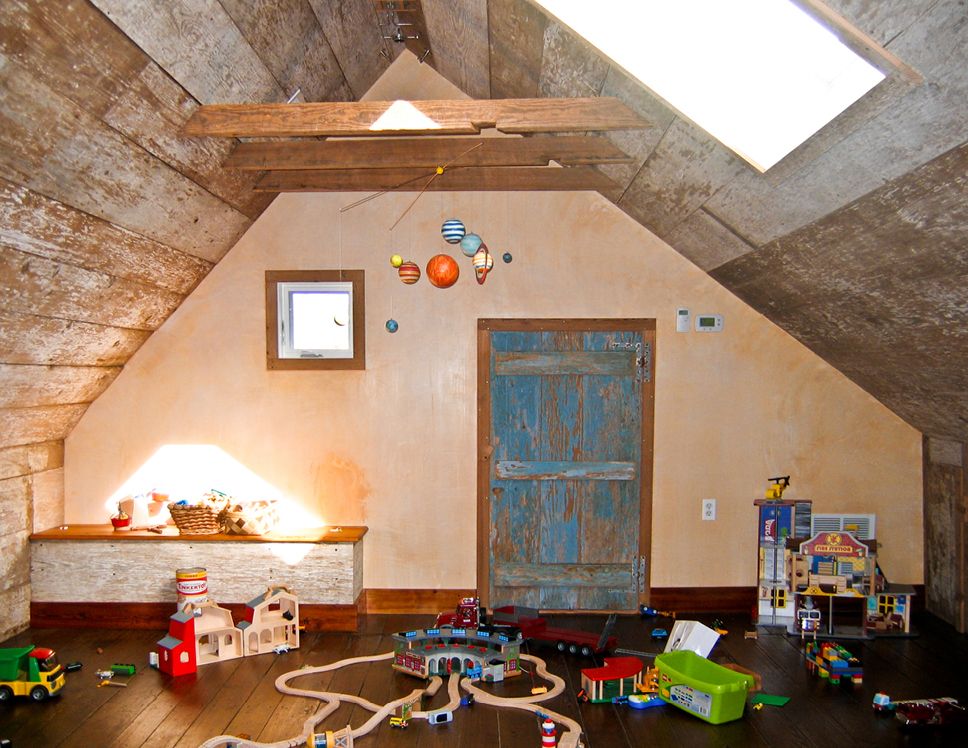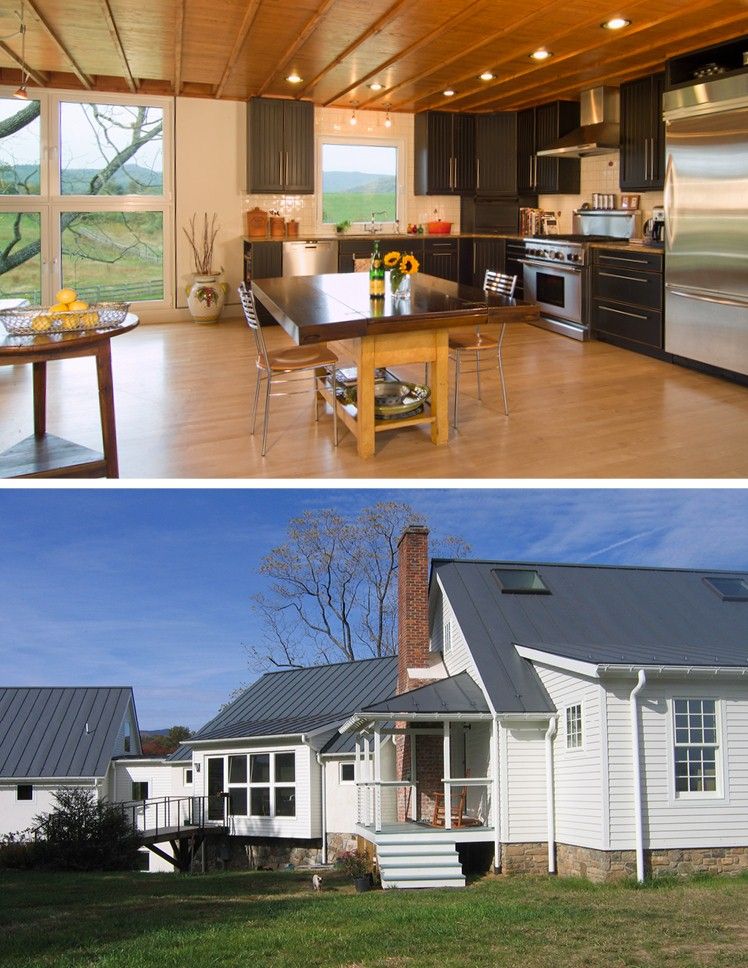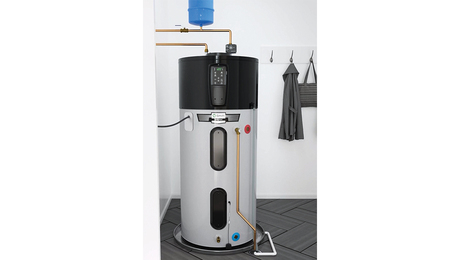
This project involved the restoration, renovation, and additions to a late 1700’s farmhouse. The house was so primitive that it had no heating system or indoor plumbing.
The project objectives were to save the old house, to design a substantial addition that allowed the original house to remain legible, and to use the form of the original house to generate the architectural forms for the additions.
The design involved creating a series of gabled structures, connected in a loose arc configuration, by low, flat roofed links. The arrangement of the structures creates a sheltered courtyard to the interior, while affording each of the volumes a different view of the Blue Ridge Mountains to the arc’s exterior.
The original farmhouse, which now contains the bedrooms and baths, has a distinctive, asymmetrical gable. It was built of fachwerk, an old German construction method in which brick infill was placed between heavy timbers. During renovation, this original construction was restored and revealed wherever possible. The center addition houses the kitchen and dining areas, while the last new structure in the arc contains the living room. The living room structure has exposed, asymmetrical roof trusses, which reflect the quirky rooflines of the original house.


























