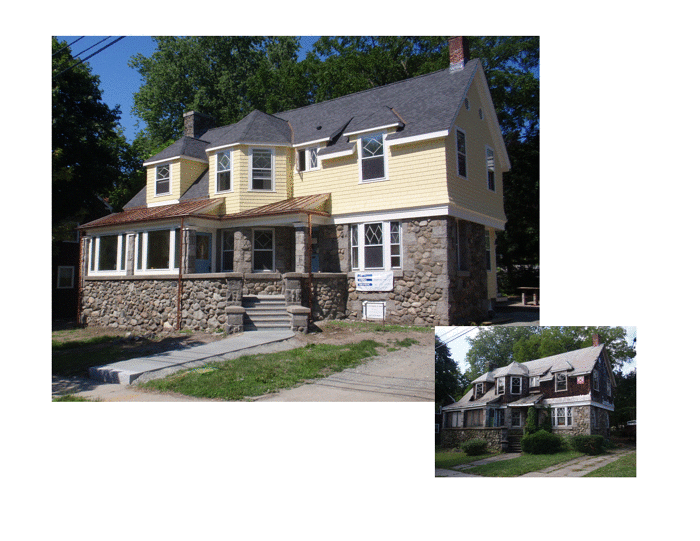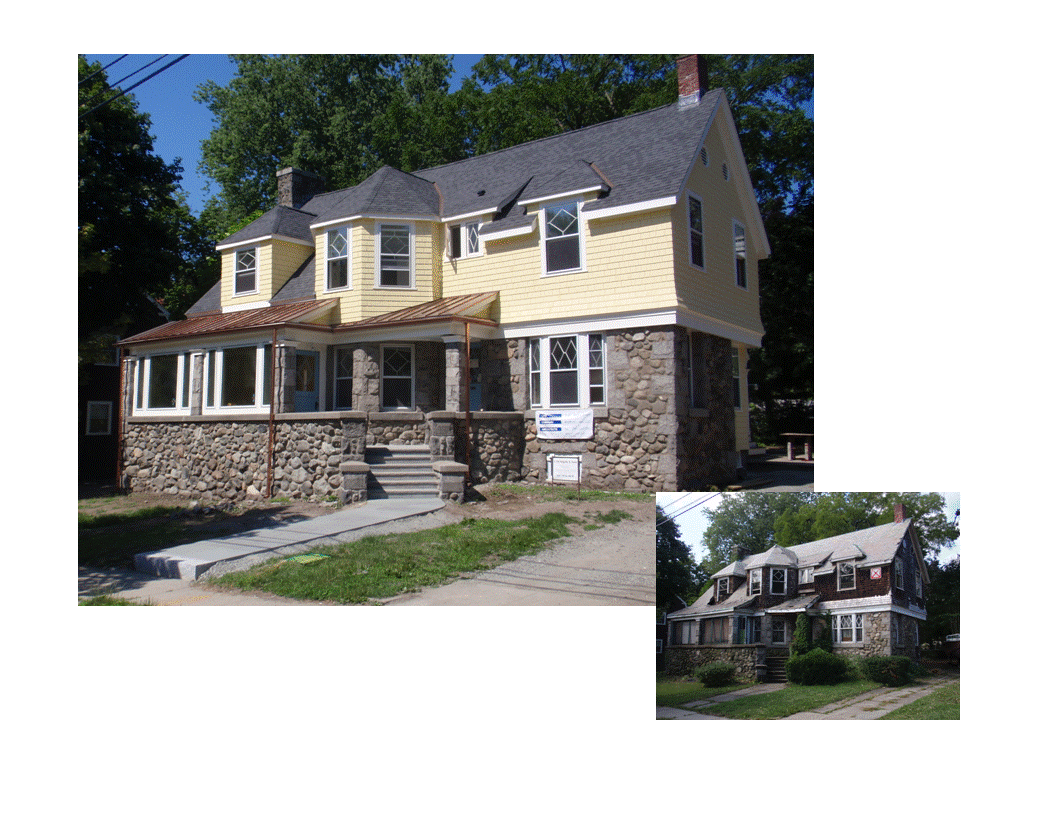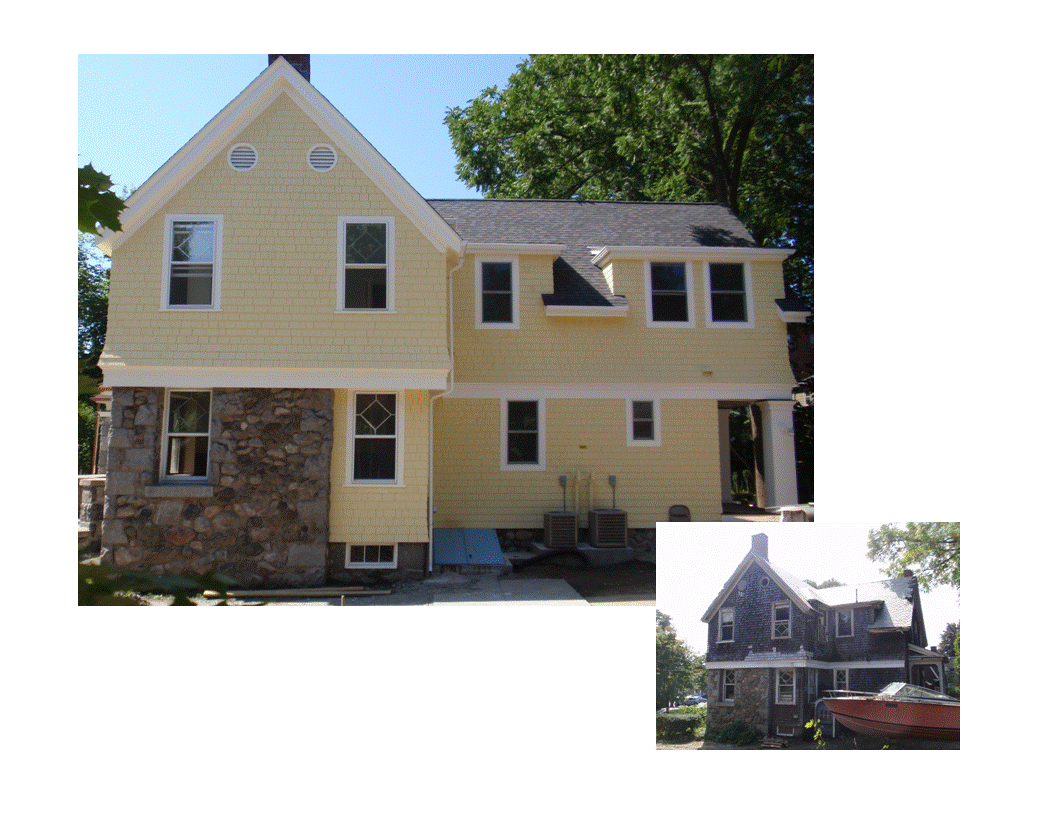
The Charles Hale House is one of Watertown’s “Grande Dames” built on and near School Street between 1890 and 1920. These homes are imposing, spacious and architecturally noteworthy.
Even among this elite group, the Hale House stands out. It is built on an extraordinarily large lot, more than one-quarter acre. It is set back from Mt. Auburn and School streets, maintaining a country garden atmosphere steps from public transportation and Coolidge Square, East Watertown’s exceptional shopping district.
The house was built in 1901 by Walter H. Gleason, one of the men who laid out Winsor Avenue, according to town records. The East End of Watertown went through a building boom during this time, in part because of the establishment of the Oakley Country Club in 1898. Winsor Avenue remains a part of Watertown’s coveted Country Club district and retains its period charm.
The Hale house is architecturally unique. Its gabled forms exhibit some of the standard features of the Colonial Revival, just underway in the early 20th century. Yet the fieldstone-and-granite-block first floor construction is more in keeping with the late Queen Anne homes nearby. Similarly, the massive fieldstone-and-granite main chimney echoes the rustic treatments of Tudor styles also growing in popularity at this time.
The exterior is further distinguished by a stimulating array of window and roof treatments. The front façade features a two hipped wall dormer windows in the main and second bedrooms, as well as shed dormers and an imposing bay pavilion topped by a turret. Other notable features include a first-floor bay on the western façade, with leaded glass windows featuring a heraldic motif – once again, a feature more often associated with the Tudor or Rationalist Revival styles.
Frequently, the architect, A.B. Sawyer, introduces fanciful elements that enliven the design. The attic, designed for storage only, features two porthole windows flanking the second chimney, contrasting with the sharp angles that predominate. This is a home that favors repeated viewings and continues to surprise and delight the keen eye.
The home had only three owners prior to the purchase by the Krasner/Rhodin team of R&K Construction with Line Company Architects in August 2010. The previous owner purchased the home in 1958. It had fallen into considerable disrepair due to the owner’s long-time illness, and had been uninhabited for 20 years.
A tour through the Hale House
The interior of the Hale House shows a similar flair and attention to detail. The original building permit, and inspection by the project architect, show that the home was built with exceptionally strong framing and members, including large 4” by 8” posts, 2” by 10” floor joists, and oversized cast-iron hanger hardware.
The interior is adorned with a remarkable array of wood paneling, moldings and intricate decorative elements. These irreplaceable original features are constructed of premium hardwoods including cypress, sycamore, poplar, mahogany and quarter-sawn oak. The original pieces were remarkably well-preserved and required only modest refinishing to restore their original beauty.
Diamond-shaped design elements predominate. The diamond motif is found in the mullions of the original windows and in the remarkable 10-panel inlaid doors that are found throughout the home.
Following restoration by the Krasner/Rhodin team, the home will offer approximately 3,500 square feet of finished living space on three levels.
The entryway, foyer and central hall
The front entrance to the home is through an oversized door, a full 2 ¼ inches thick, with an upper window bearing the diamond-pane motif in its mullions. The foyer has an original mosaic tile floor, also showing the diamond motif, and raised-box paneling. There is a tall but shallow coat closet, also with original tile floor.
The central hallway is large, 10 feet by 13 feet. It is dominated by the winding staircase with original serpentine mahogany banister with a classic “bird-cage” formed by the spindles at the bottom of the stairs. Walls are clad in original raised-box paneling.
Ceilings throughout the first floor are 9’ 6”. Flooring throughout most of the first floor and second floor is the original rock-maple.
The Library
The library opens off the central hallway opposite the staircase. This room is set in the projecting bay, with copious natural light coming in from two windows and an 8’ original glass door. The windows and door each feature diamond-motif mullions. A graceful arch and capstone executed in sycamore spans the entryway, flanked by spindled openings to the hall. Custom bookshelves are built into one wall and underneath the windows, leaving ample room for armchairs and reading tables. An original gas-and-electric three-lamp brass chandelier (converted to all-electric operation) hangs from the ceiling.
The Living Room
More than any other room in the house, the oversized living room (21’x 14’) projects grandeur, grace and formality. The entryway faces a six-foot-tall mantel with multiple display surfaces and massive columns, all executed in cypress. The working fireplace itself is surrounded by red-glazed art tiles.
The coffered ceiling features massive transverse beams and slightly smaller longitudinal moldings, also in cypress. The walls are clad in cypress raised-box paneling.
Light streams in from three sides, including 8-foot-tall French doors with diamond-motif mullions opening onto the four-season porch. At the south side of the room is a window seat, with storage, built into the bay window. The side panels of the bay window are ornate leaded-glass panels.
The lighting fixtures are also dramatic. There are six original wall sconces – originally fitted with both electric lamps and gas flames – with elegant cut-glass shades. The transverse beams have the original unshaded lamps with detailed cast-brass floral fixtures. Finally, above the fireplace are two remarkable matched fixtures, each in the form of a cherub blowing a bubble from a brass trumpet. (Light comes from a bulb hidden within each globular art-glass shade.)
(Note: All original lighting fixtures have been completely rewired and brought up to modern electrical code requirements with grounding wires. Plumbing for the original gas flames has, of course, been removed, and those lamps have been rebuilt with modern electric sockets in place of the original flame jets.)
The Front Porch
The front porch can be accessed three ways: from the French doors of the living room, the single door from the library, and a separate entryway from the front entrance patio. Original granite blocks frame the library door.
It is a generous 18’ x 8’, with exposure to the east, south and west, providing sun throughout the entire day. This four-season porch is completely insulated, heated and cooled. Enormous triple-pane windows from Pro-Tek of Denmark frame expansive views. Windows can be opened for natural ventilation, or closed for air-conditioning and heating. The ceiling and walls are covered in period-style beadboard.
The Dining Room
Directly across the home from the living sits the formal dining room. It is accessed by a double-width sliding pocket door featuring inlaid diamond-shaped panels. The dining room is completely finished in quarter-sawn oak, including the carved mantel with faux columns, raised-box wall paneling, oversized built-in china cabinet, window seat and double crown moldings. Light once again comes from three sides, including a large shallow bay window facing south.
The working fireplace has its original cast-iron fire back to project heat into the room. It is surrounded by green-glazed period art tiles and topped by two graceful original light fixtures of twirled brass arms topped by original mica shades. The china cabinet has original sliding glass doors, along with six drawers and three cupboards.
The original swinging butler door to the kitchen is of quarter-sawn oak, with mahogany veneer on the kitchen side.
The Kitchen and Family Room
In contrast to the formal feel of the rest of the first floor, the kitchen and family room is modern, sleek and relaxed. The room measures 23’ by 13’. It can be accessed through the dining room’s butler door and by a separate entryway from the central hallway. Upon entering, the left side of the room is the kitchen and the right is the family room. The kitchen features continuous counter space and a central island with seating areas on two sides.
Top-of-the-line appliances are fitted throughout, including a Sub-Zero refrigerator, Viking six-burner stove, under mounted sink and disposal, Bosch dishwasher, and a wine refrigerator.
Oversized cabinets reach to the ceiling, and two hanging art-glass pendants illuminate the island. The layout of the appliances, countertops and seating is designed to make the kitchen ideal for simple or elaborate cooking and casual entertaining.
The family room section has space for couches and chairs, a giant flat-screen TV, or a large eat-in dining area. The expansive space provides endless layout possibilities.
Light comes from windows on the east, west and north.
The kitchen opens to a mudroom and separate half-bath, and then to the deck. Flooring in the kitchen and adjoining rooms is antique, long-plank Douglas fir reclaimed from an estate in Wellesley that was being demolished.
The Deck
The covered deck is the best place to enjoy the Hale House’s “country in the city” feel. There is ample room for entertaining and outdoor cooking. It is fully lit and wired, and has its own gas supply for a grill. Three decorative columns support the second floor bedrooms overhead. Steps on one side lead to the private garden, and on the other to the studio and garage.
The Second Floor
Alighting from the winding staircase, there is an oversized central hallway matching that of the first floor. The mahogany banister winds uninterrupted around the staircase opening. There is raised-box paneling throughout. Ceiling height in the hallway, and throughout the second floor, is an impressive nine feet.
The master bedroom and bath
The master bedroom measures an imposing 25’ x 13’. There are four windows providing light from the east, south and west. The room features a working fireplace surrounded by a dramatic carved cypress mantel with diamond motifs. There are four closets: Two along the rear of the house, each with the extraordinary 10-panel doors (of varying widths that emphasize the craftsmanship), and two small closets in the knee walls facing Winsor Avenue.
Original cast-brass wall sconces and an original four-lamp brass chandelier with a colonial swan motif light the room. There is also a cathedral ceiling opening into the front wall dormer, with a separate pendant lamp.
The master bath, comprises a bathtub/dressing room, a walk-in-closet, and a separate bathroom with walk-in shower. The entire area, except for the closet, is finished in natural sandstone tile.
The bathtub is a modern, deep 40-gallon soaking tub. Above the tub is a dramatic cathedral ceiling within the turret, enhancing the sense of space and well-being. A pendant lamp hangs from the top of the turret.
The walk-in closet has ample room for clothing and storage.
Second bedroom
The second bedroom, at the opposite end of the hall, measures 19’ by 10’. It has windows on three sides. There are two closets and numerous possible arrangements.
The rear wing
The rear wing comprises two bedrooms, a second full bath, and a washer/dryer room. Each bedroom is 17’ x 11’ with an ample closet. Both feature bucolic views of the yard, nearby gardens, and Shattuck Street.
The washer/dryer room is large enough to accommodate today’s front-loading appliances. It includes the home’s original built-in cedar chest and poplar storage compartments with brass hardware.
The bathroom, with combined bathtub/shower, can be accessed from each bedroom. There is a separate linen closet in the hallway.
Flooring in the rear wing is antique Douglas fir reclaimed from an estate in Wellesley that was being demolished.
Access to the attic is from a pull-down staircase adjacent to the washer/dryer room.
The Basement
The basement is accessed via a staircase just off the first floor hallway, and an outdoor bulkhead with full-width stairs. To the south is a fully finished playroom/family room measuring 17’ by 9’. The ceiling height is 7’.
The central portion of the basement is partially finished, with a media room and two large closets and a full bath.
The remainder of the basement is unfinished and houses the mechanical systems. There is plenty of room for storage, crafts and workshops. Hookups for a second washer and dryer are installed.
An under slab drainage system is installed.
The Outbuildings
The Hale House comes with two outbuildings providing enormous possibilities for living space, workspace and storage.
The original garage sits at the southeast corner of the property. It has a hipped roof, stucco exterior, double-opening barn doors and five windows. It measures 20’ by 14’. It has been restored with a skylight, electrical service, heating and a half-bath.
Nestled amongst gardens on three sides, it makes an ideal studio or home office.
A new two-car garage sits adjacent to the older structure. It measures 24’ by 22’, providing ample space to open car doors inside. There are two electric garage door openers.
Atop the garage is a large loft, accessed by a staircase between the two buildings. The loft has shad-style dormers matching those on the second floor of the house. It provides 800 square feet of additional storage space, as well as possibilities for finishing and future expansion.
The long drive is finished with brick-style pavers. Between the garage and the driveway, there is room to park six vehicles off the street.
Mechanical Systems and Construction Details
· All-underground utility service, including cable and copper telephone wire
· New 200 amp electric service
· New 1” copper water pipe from water main in street; new water meter
· Newly sleeved natural gas pipe from street with new meter
· Heat by natural gas: Burnham Alpine Series High Efficiency Stainless Steel Condensing boiler, 95% AFUE, power-vented to the exterior; Two hydroair heating/cooling exchangers (one in basement, one in attic), two air-conditioning condensers. Two heating zones: first floor and second floor.
· High-efficiency natural gas-fired 75-gallon domestic hot water heater
· Architectural asphalt shingle roof with 40-year warranty
· New hidden French drain system underneath basement slab draining to existing sump with sump pump
· Extensive insulation that exceeds local building code requirements (>R19 for walls, >R38 for ceilings). Insulation includes exterior foam panels + vapor shield over sheathing, closed-cell foam in dormers and other exposed areas, blown-in cellulose in existing walls, fiberglass batts in between attic rafters and in new walls. (Note: No UFFI foam or asbestos insulation was found during renovation.)
Grounds
The 12,000-square-foot level lot includes numerous mature plantings and newly-landscaped areas. Trees include black walnut, rose-of-sharon and Norway maple. Newly-laid sod with underground sprinkler system. Ground cover includes English ivy along the northern border and myrtle in the southeast corner.


























