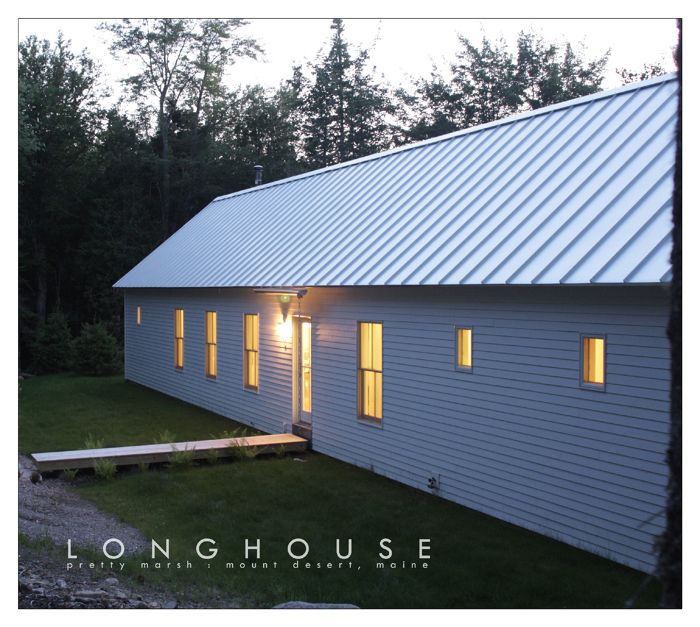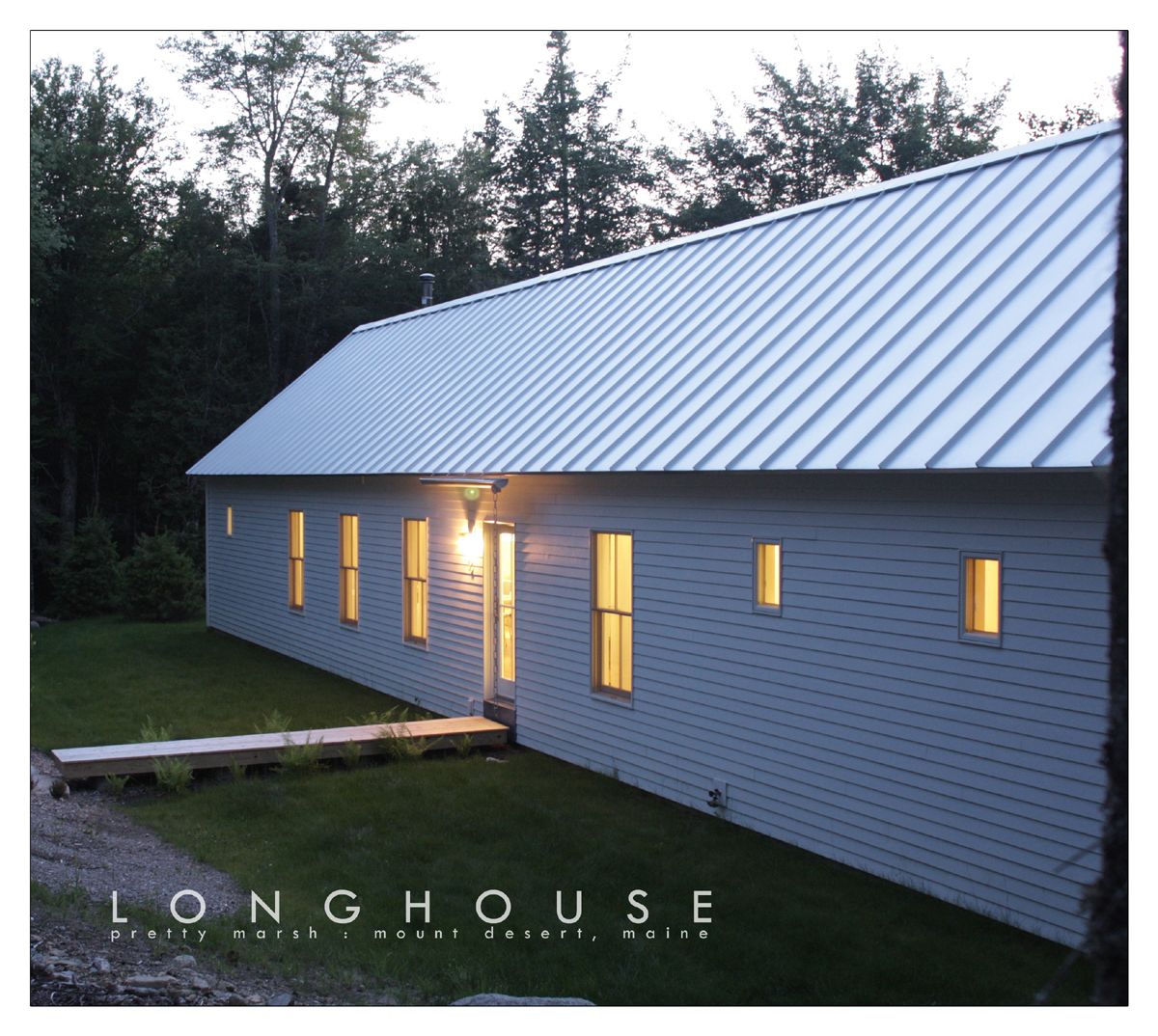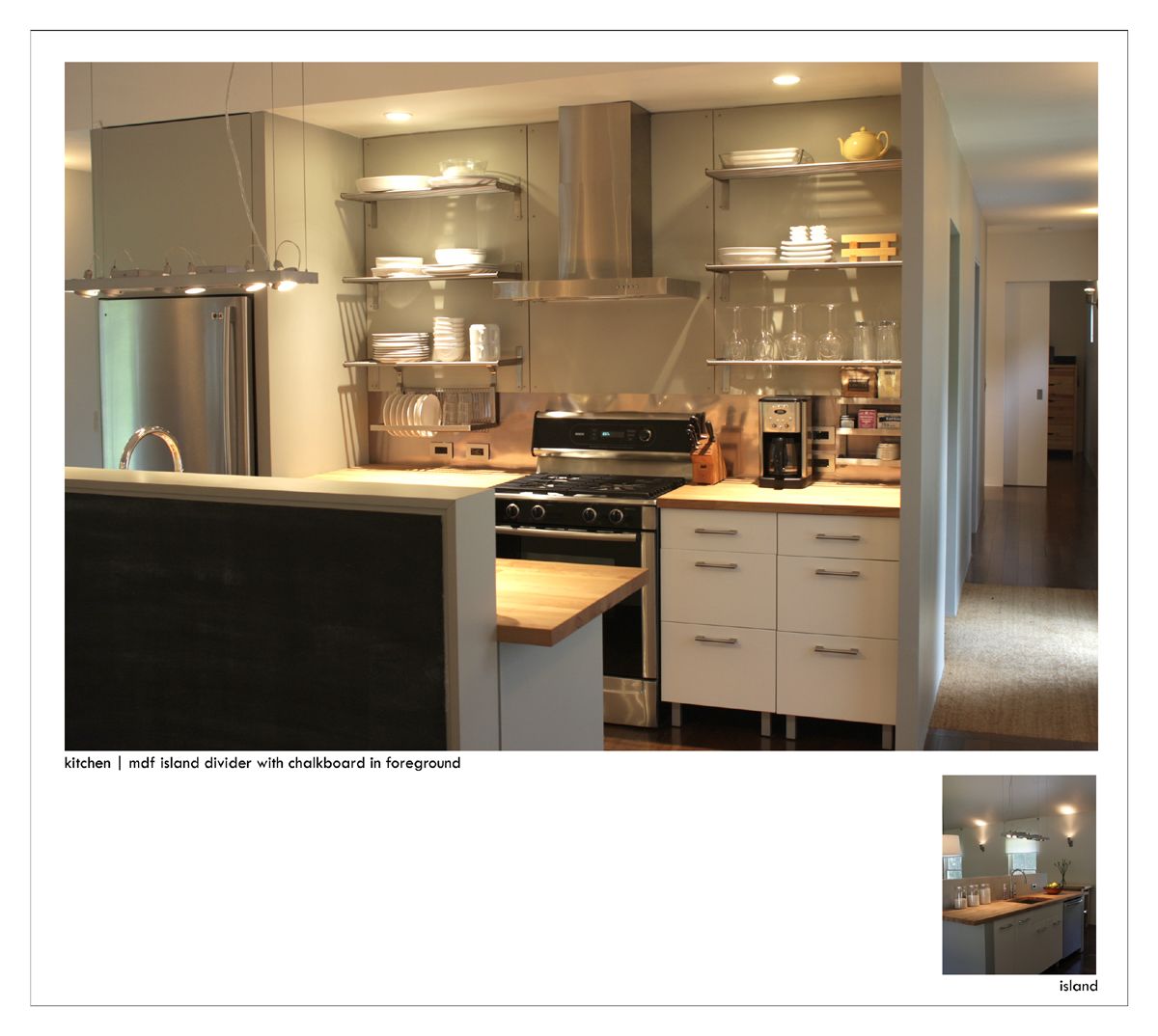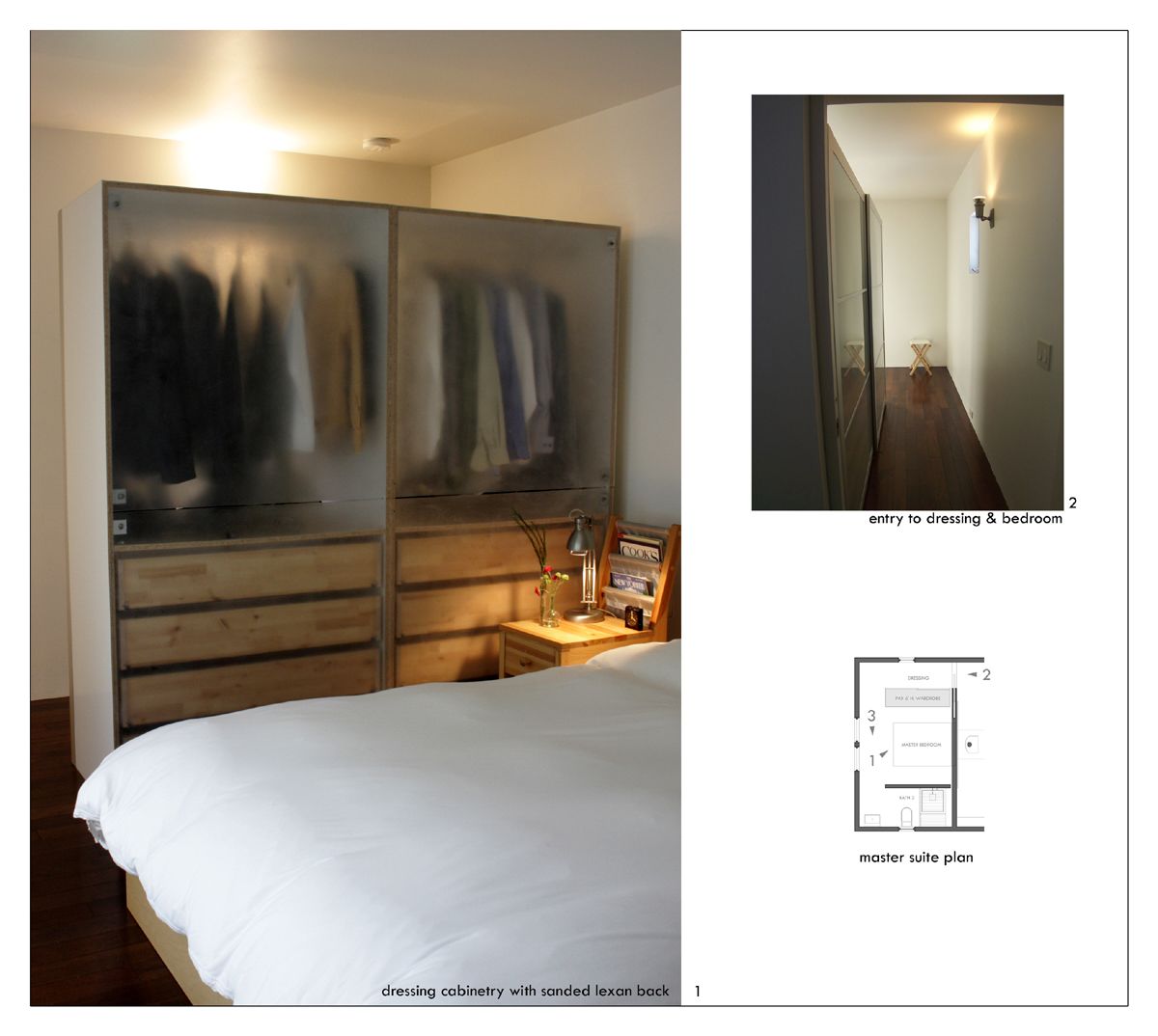
Economy informed almost every decision in our design, beginning with the simplest and perhaps most iconic building form, the gable. We were drawn to the fallen birches in the surrounding forest as well as the Native American longhouse within which a singular space made for efficient heating and communal gathering. One room wide, the plan invites daylight and breezes with a central living, dining, and cooking space flanked by private sleeping areas on either end. A private core in the center of the building houses storage, laundry and bathing functions allowing a continuous hallway to wrap the perimeter of the building…which doubles as a race track for our two young boys.



























View Comments
awesome house
my dream house