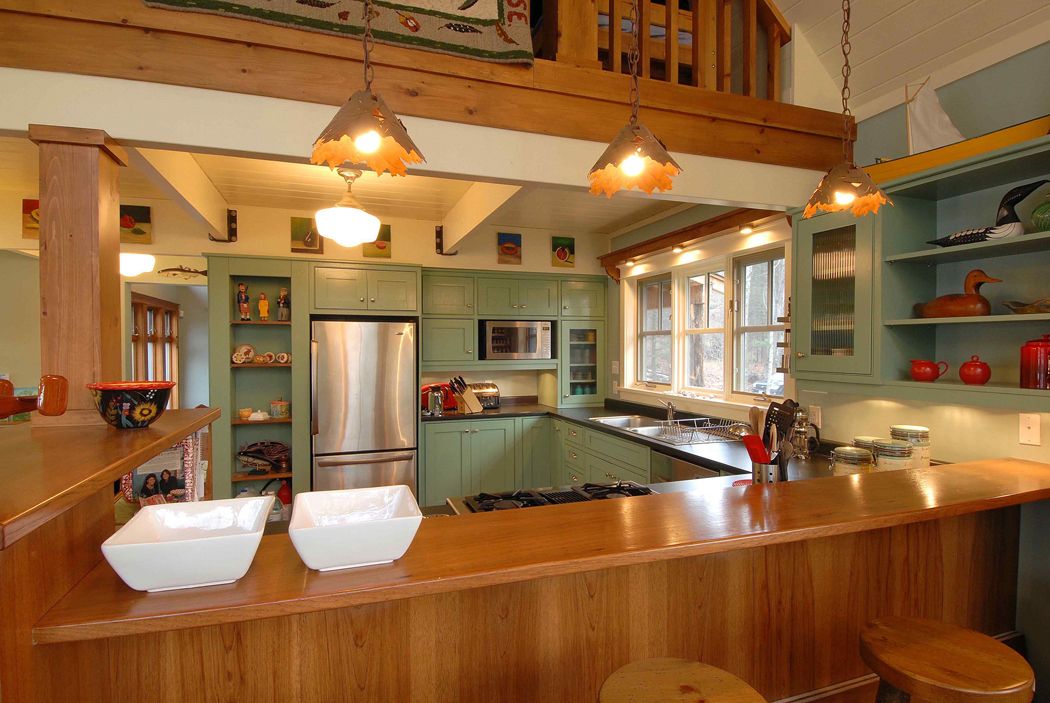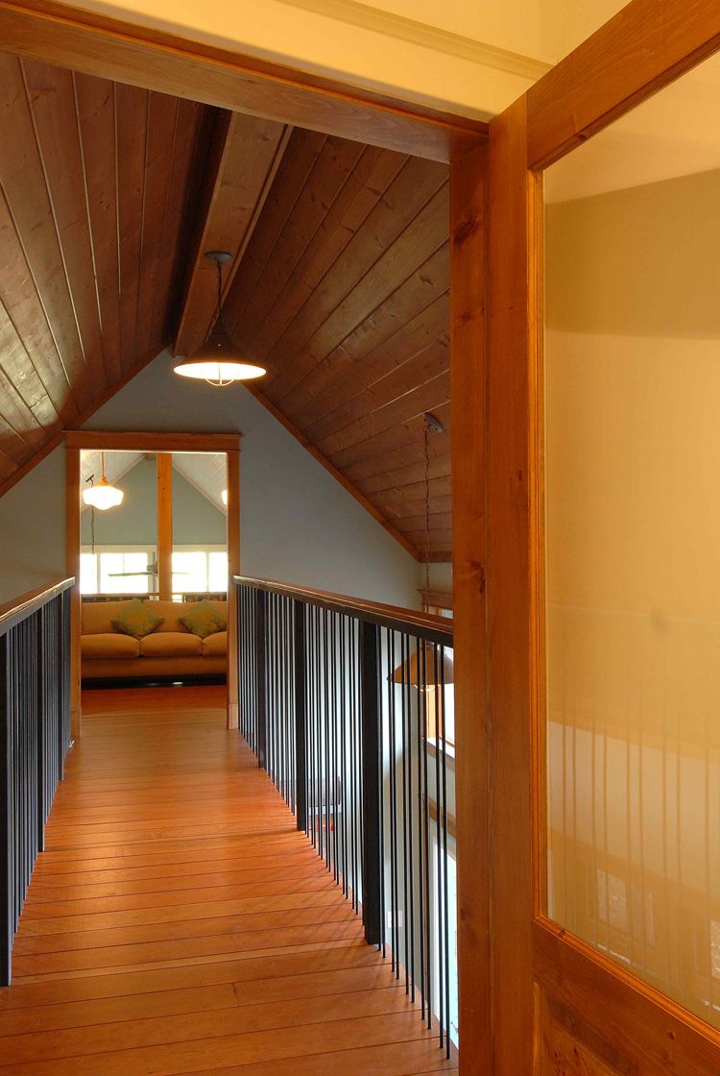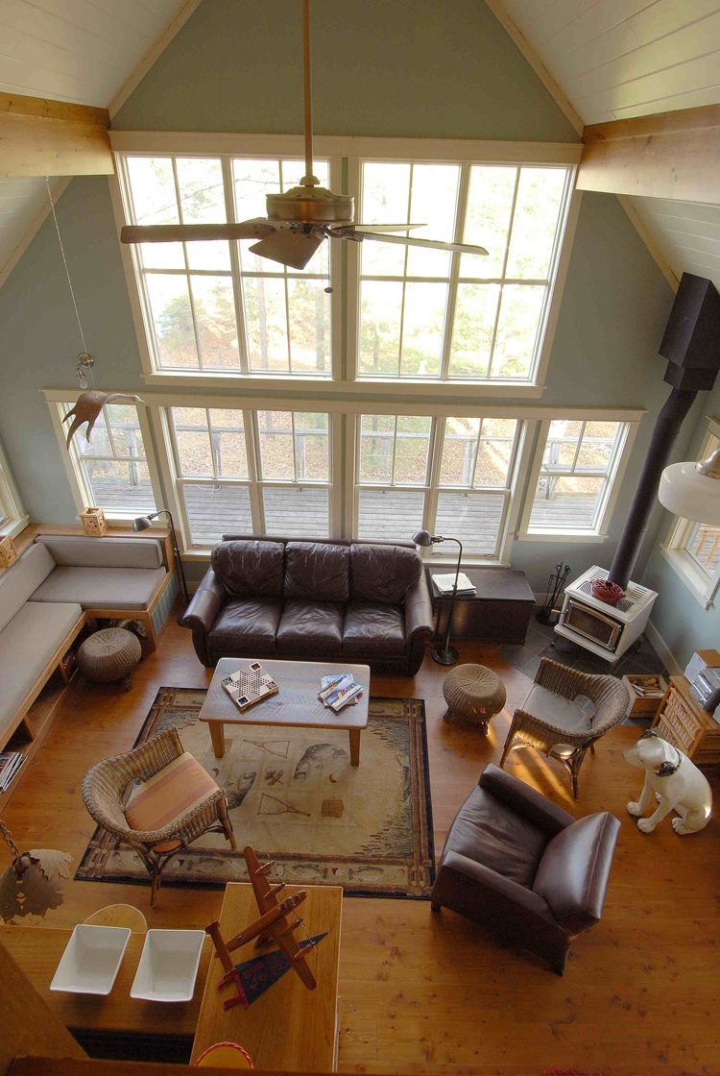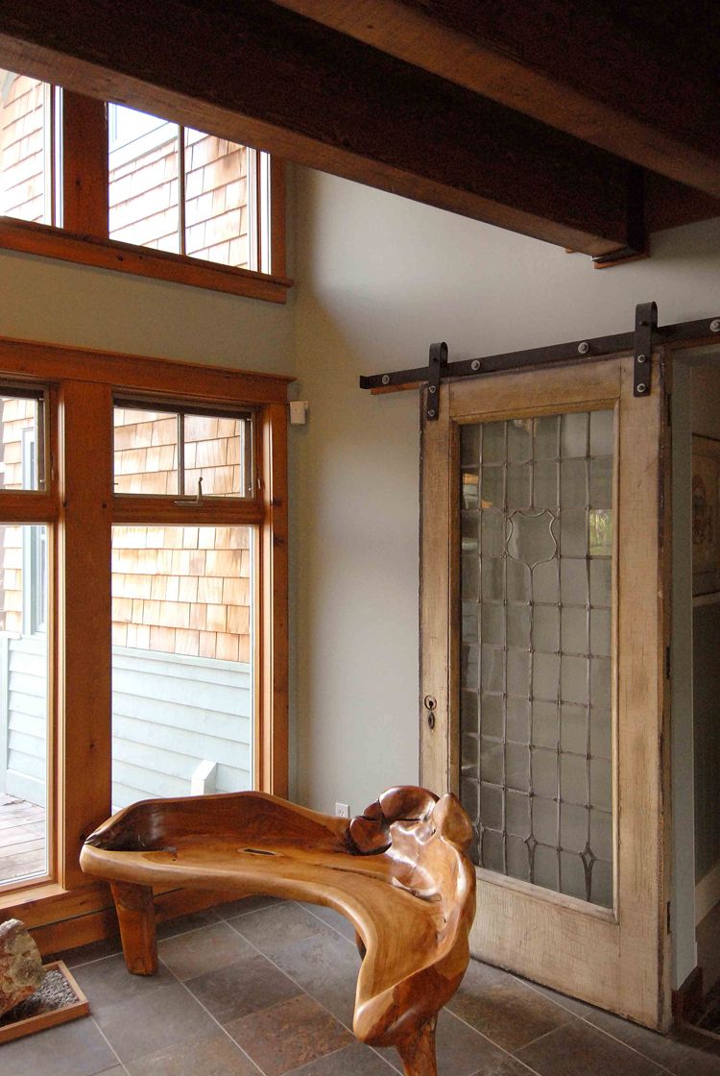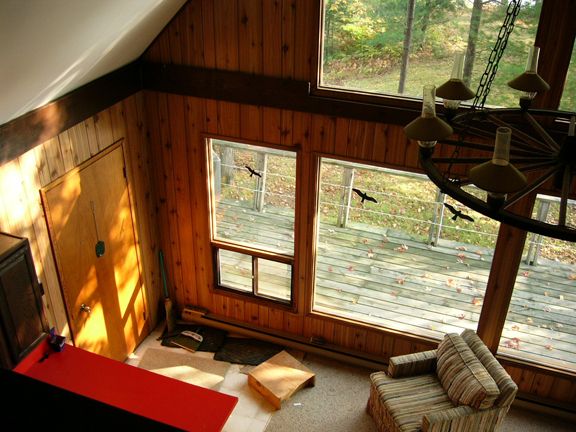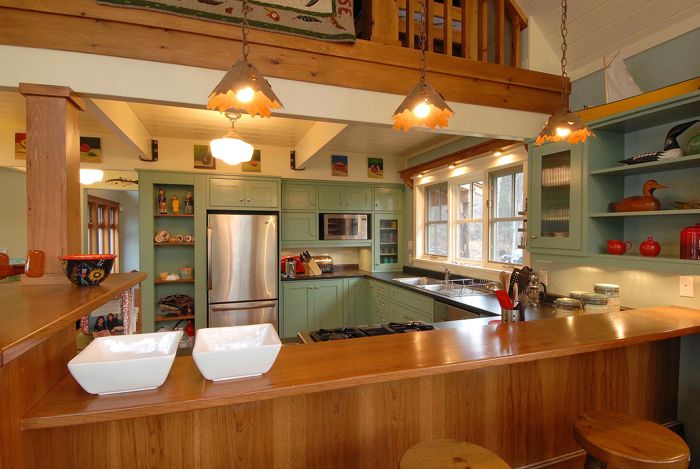
Huddled under the 1970’s A-frame, waiting for toes to thaw, the Moore family and the Ryan’s of F.A.D. Architects, began to realize that there were two clear, but contrasting visions for a new cottage: a cozy, quiet place to recharge, but also a social space for the family of five to reconnect after a busy week in the city.
Even though it was apparent that the existing cottage needed a lot more than rearranging furniture to achieve their goals, they also didn’t want to completely raze the old cottage. The roof, deck and loft were salvageable which helped keep costs down and some tangible memories intact.
To accommodate the dichotomy of needs- spaces for play and spaces for peace- two distinct zones were created and linked by a double height main entry. The existing cottage became the social zone for board games, cooking and family gatherings, while the new addition would house the more intimate rooms: 4 bedrooms, and a quiet lounge for curling up with a good book.
Often it is the result of the most demanding design challenges that end up defining the character of a space. In this case, the Moore’s wanted two separate lofts, one in the social zone and one in the quiet zone, but didn’t want to clutter up the floor plan with two staircases or for the main entry to lose its distinctive role as program divider.
Basically, how could the two zones be connected without sacrificing space or design intent?
The solution ended up being above everybody’s heads.
The signature element of the cottage is the pine and iron bridge 10ft above the foyer. Metaphorically and programmatically it was the missing link between the old and new, the peaceful and the playful. One of the benefits of using local talent and resources is that the cost of the custom bridge was lower than any quote from manufacturing companies in the city. The metal workers also fabricated a unique sliding mechanism to hang a 100-year-old door that was found on site. The door has been given new life as part art and part utility.
Although distinctive in use and flavor, the 2 cottages zones employ a similar space planning strategy. Sited to follow the natural curve of the shoreline, the rear wall of the cottage is lined with the utilitarian spaces, while the ever-changing Muskoka panorama can be enjoyed from the living areas parallel to the shore. Southern exposure maximizes solar gain most appreciated during the harsh northern Ontario winters, and strategically placed operable windows keep cool summer breezes circulating all summer long.
Two screened porches transition materiality between the solid 2×6 construction of the cottage and the open air. As a year round retreat, the porches allow the family to enjoy the fresh air and sounds of nature despite the rain or mosquito season.
The family chose low maintenance and durable materials so that coming up to the cottage for a little R ‘n’ R didn’t mean repairing and repainting. The robust stripped cedar logs, prefinished siding, cedar shakes and decking all age gracefully and transition beautifully over time. The distinct sage green exterior is perhaps a preview to the colorful folk art collection that personalizes the interior. Two other unique features were integral to the design: first, a porch large enough for family ping-pong tournaments and second, for the Moore’s 6th family member, an easily accessible dog-wash station.
Below the contemporary bridge in the main entry, family heirlooms silently welcome family and friends; a burled walnut bench carved by Grandfather Moore, and stones from the family ranch in Australia are inlaid to the tile floor. The design of the cottage is truly a harmonious union of contrasts, not unlike the nature of Northern Ontario landscape itself.
