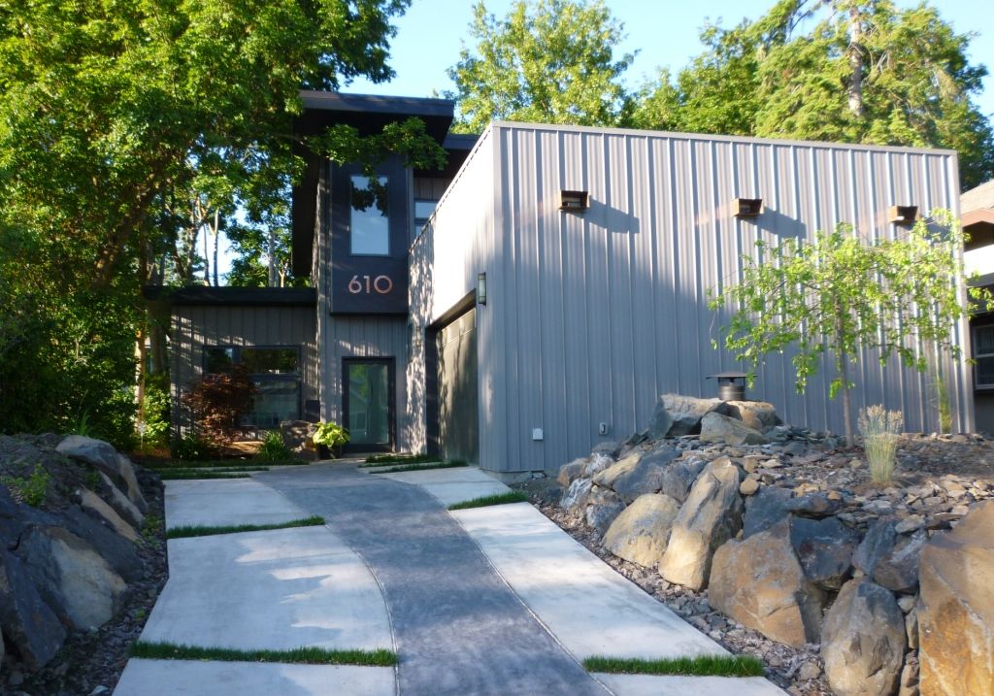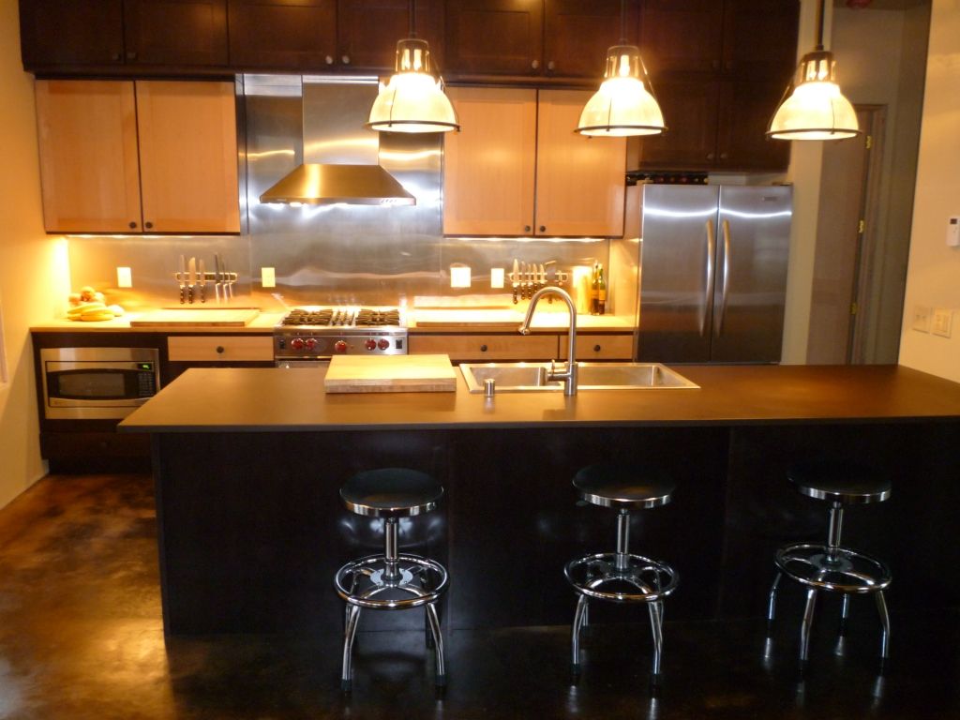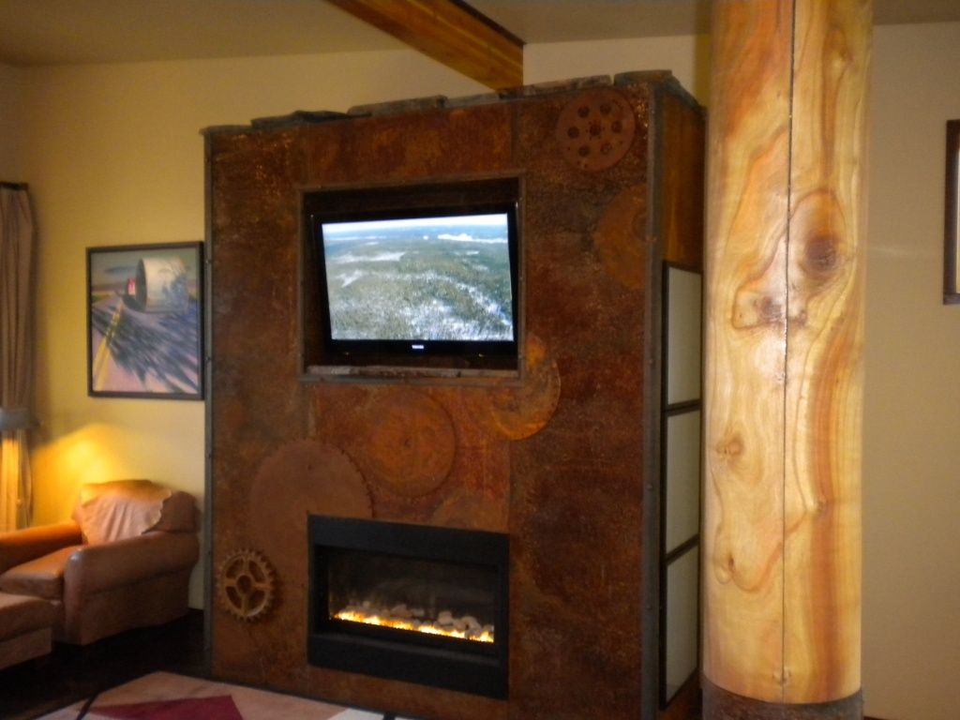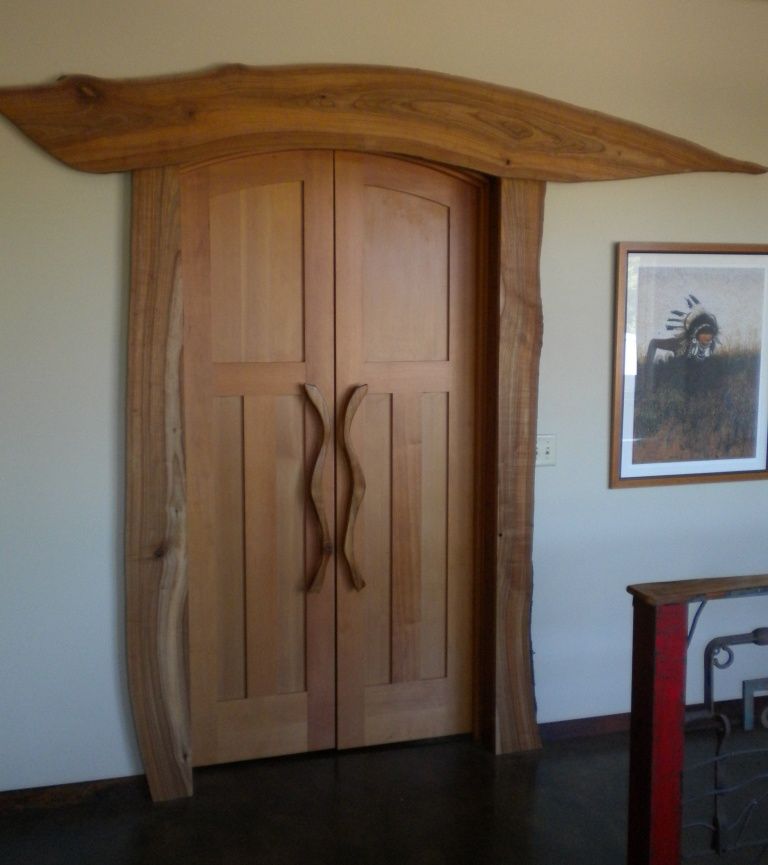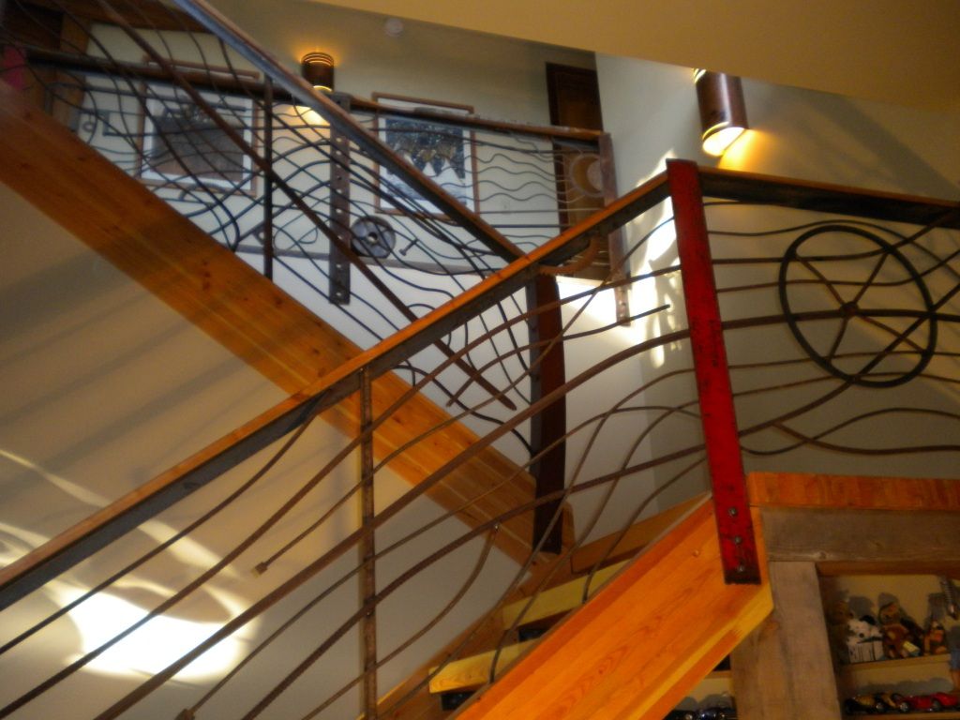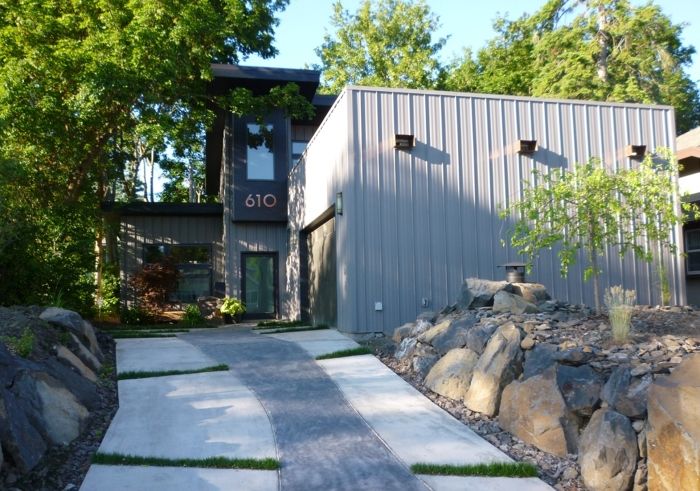
Together with an architect, we designed a 2,200-square-foot, two-story house for a small, infill lot. We then had the exterior walls and roof manufactured as structural insulated panels (SIPs), which were assembled on site, along with interior framing.
Wheelchair accessibility required that all basic needs be satisfied on the main floor: smooth thresholds, wide doors and hallways, roomy closets, a roll-in shower, low-mounted intercom stations and microwave, side-by-side washer/drier, etc.
The overall cost was held to around $100 per square foot by having the owners (us) act as general contractors, working closely with subs, finding great deals on materials, and conjuring creative solutions to design issues (such as recycling a 4-by-10-foot slab of custom concrete countertop). We also tried to anticipate future needs. For instance, we wired the garage for an electric car charger.
Our main challenge with the site was rock. Our neighborhood is notorious for it, so we didn’t even consider a basement. Trouble occurred, though, when we began digging trenches to access municipal water and sewer lines. We hit solid rock, requiring five days of hammering with a large hoe-ram. That added about $15,000 to the excavation cost.
Overall, though, we saved more than that by “salvaging” new but unwanted materials (mostly interior and exterior doors), comparison shopping on line, getting competitive bids and doing much of the finish work ourselves.
The result is nothing short of magical. People frequently stop to tell us how much they love our modern incursion in an old neighborhood. Once invited inside, visitors are awed by the high ceilings, the play of shades and light … and, yes, even how great all the rust looks!
This fine 21st century home is truly one for the ages.
