Handcrafted Northern California Family Home Integrates Solar Radiant Space Heating
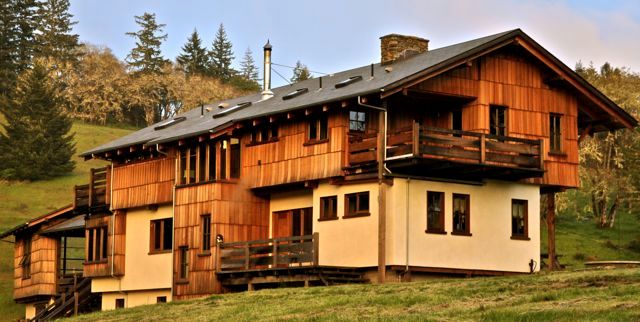
Owner-built family home in rural Northern California showcases handcrafted, local and reclaimed materials. This 2,600 sf home, designed in collaboration with Jim Groeling and Associates, is carefully positioned to open on to the natural features of its secluded site, while orienting its long axis east-west to take full advantage of uninterrupted southern exposure.
The home was built by hand with local and sustainable materials. Reclaimed redwood and locally milled fir are used for the exposed timbers, and handmade doors, windows and kitchen cabinets, local California walnut and black oak for the staircase and built-ins, and stone from a neighbor’s quarry forms the central chimney for two fireplaces.
The home is well connected to nature at all three levels – with outside areas designed to compliment the adjacent interior spaces. The dining room leads to a trellised dining patio through a moveable wall of handmade redwood doors; the mud room opens to a covered breezeway and carport; the kid’s hallway opens to a second floor sleeping porch tucked under the gable roof; the master bath opens to a perched deck with outdoor shower and soaking tub; the guest suite opens to a tucked-away patio with a rain-chain fed water garden, and the basement level links utility areas including exterior firewood storage under the breezeway, a small shop under the carport, and a 900 square foot basement.
The radiant floor heating and domestic hot water system is getting a retrofit with the integration of a solar hot water space heating. Upon completion of this ongoing project, a 500-gallons of insulated water storage will be heated by 6 flat-plate collectors on the carport roof to replace propane as the predominant fuel source for radiant floor heating. Together with firewood harvested from on-site and passive solar gain through a south-facing two-story window wall, the solar integration project will provide virtually all of the home’s heating needs. The south-facing house gable was kept free of all obstructions and pre-wired to allow for future PV integration that would bring the home’s total energy consumption to nearly 100% sustainable and renewable, while allowing for grid-tie electric and propane system back-up for bad weather and emergencies.
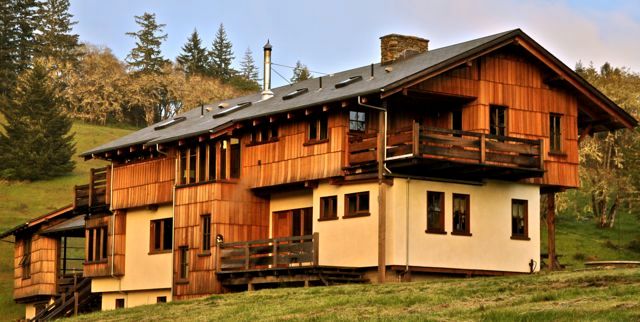
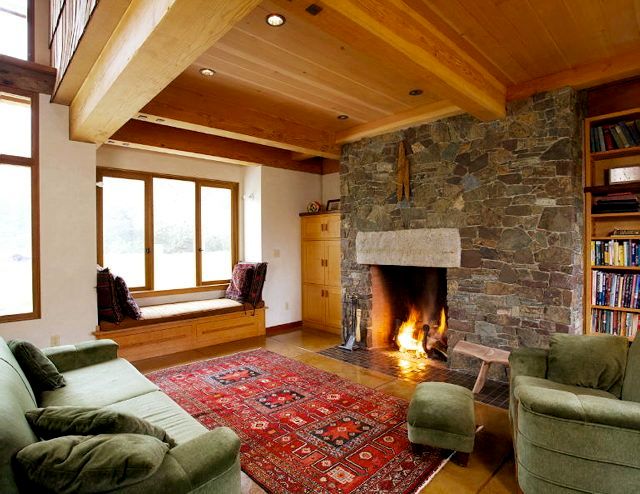
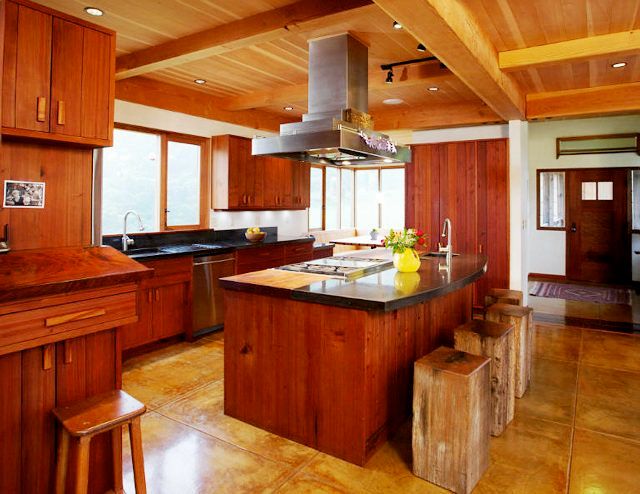

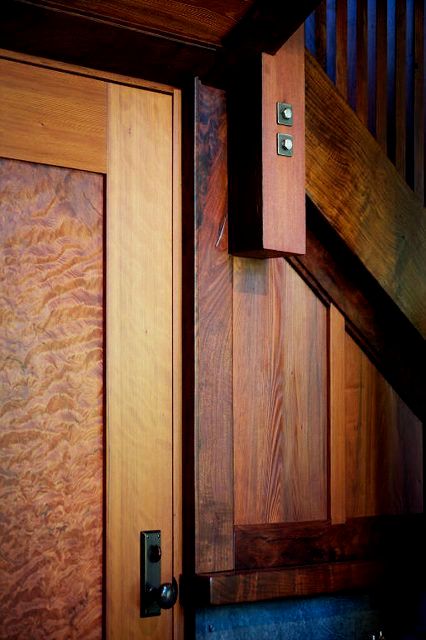























View Comments
The wooden doors the mud room opens to a covered breezeway and carport.It is the kid's hallway opens to a second floor sleeping porch tucked under the gable roof.But its really awesome. Great work done