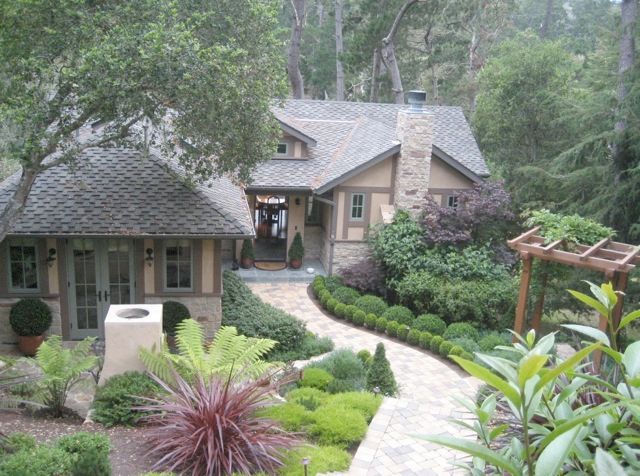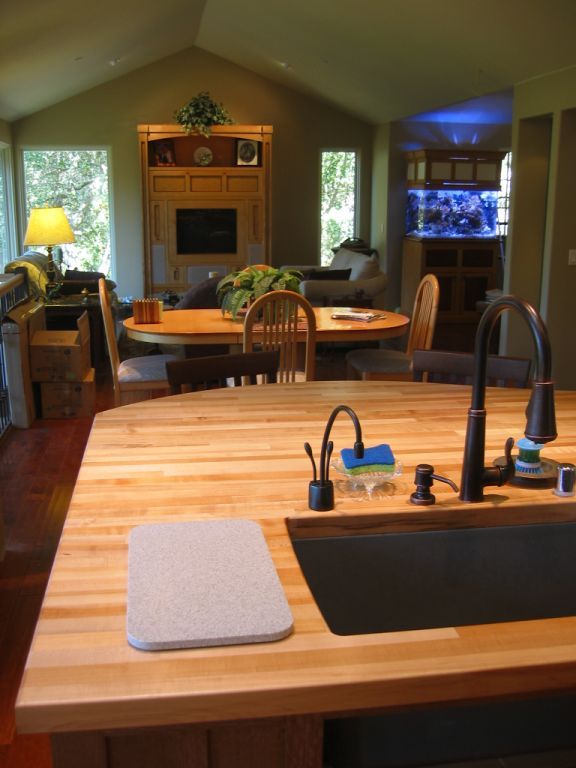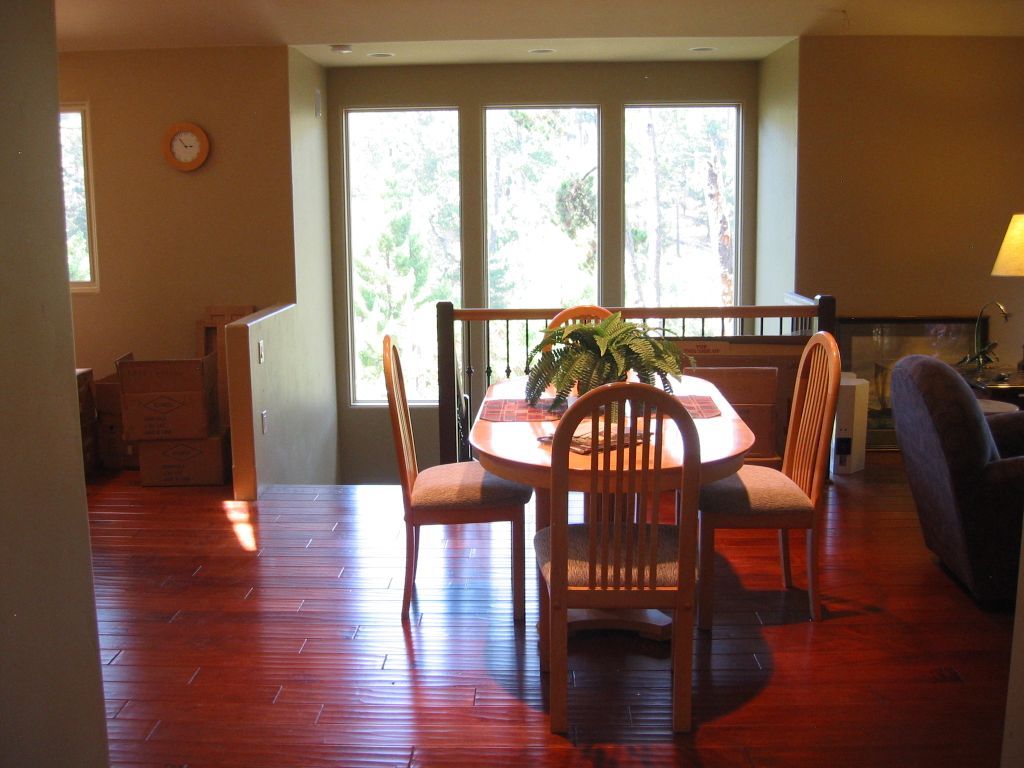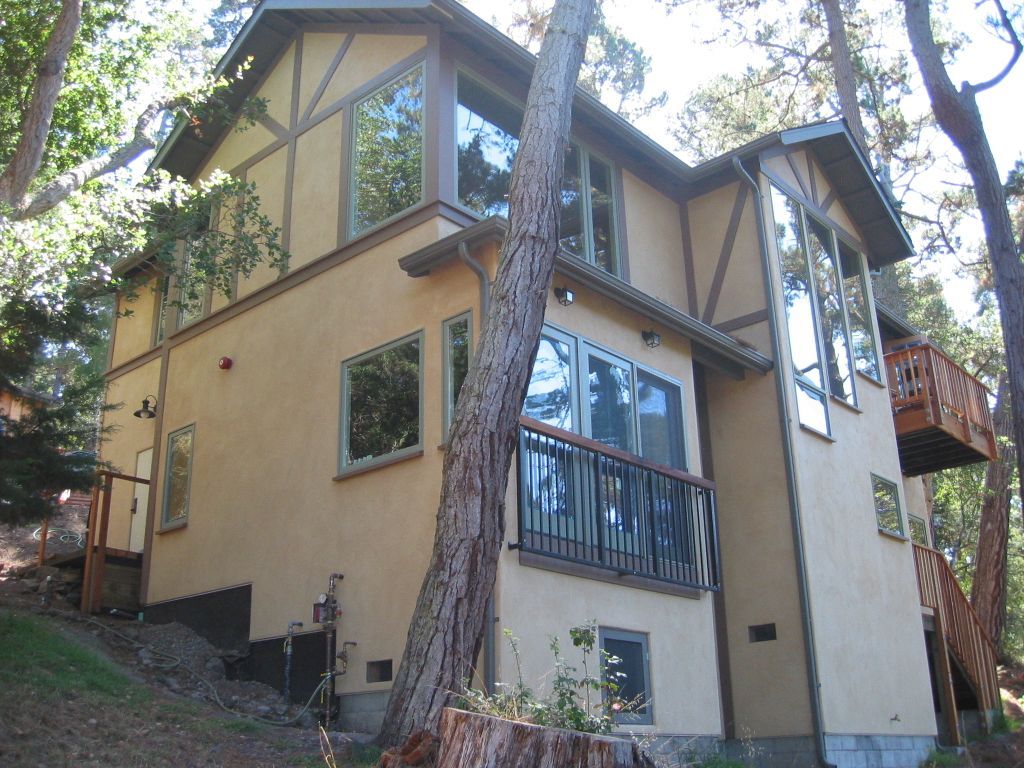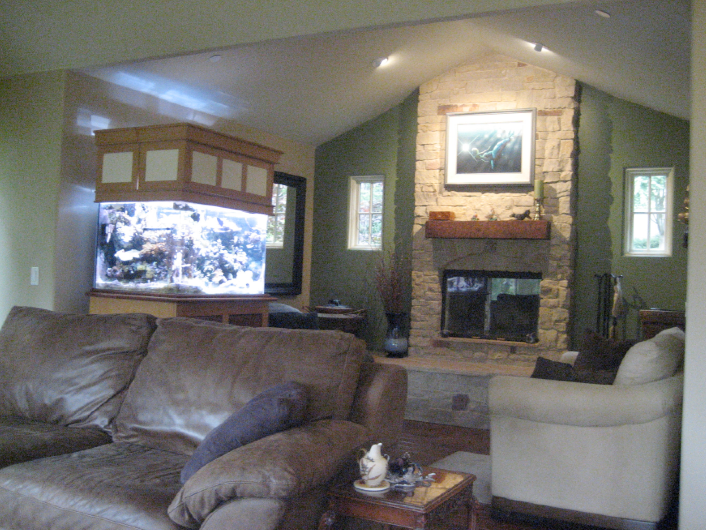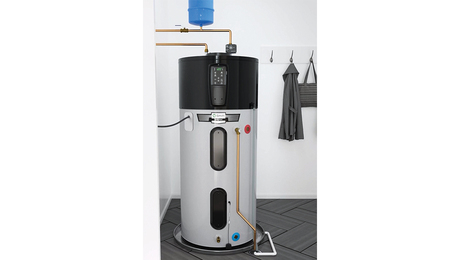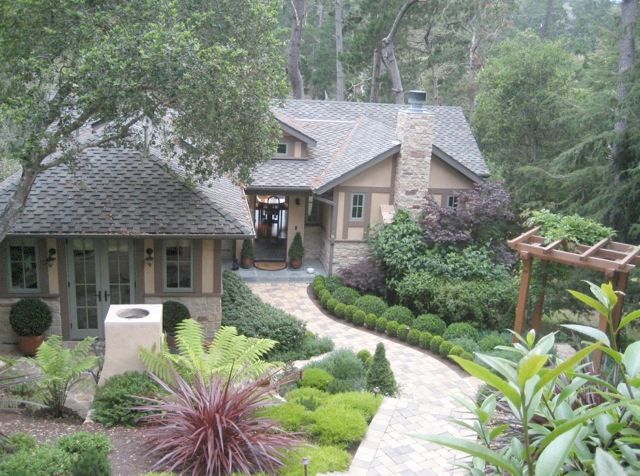
The challenge of this house is the site. The site is 10,814 square feet and falls off 65 feet from the high point to the low point, an average slope of 37%. The steepest parts are at the top due to the street widening and a very steep area at the bottom. It is difficult to even walk on these areas. In the middle is an area with about a 21 % slope. With some fill and terracing this allows a level area in front of the house at the entrance.
Placing the front door at a point with about 4 feet of fill, at the level plus 75 feet, allows a slight incline to the front door. Upon entering and walking to the other side provides a very dramatic view, with the grade dropping off very fast, and the feeling that you are in a high treehouse, a nice contrast to the other side.
The living room level is above and the bedroom level is below. By entering on the upper level, the scale of the house is one story for the cottage appearance from the street that the owners wanted.
On axis with the entrance is an open stairway to the lower level with excellent viewing of the Pescadero Forest as you descend the steps.
The upper floor is one open space except for the Entry which is defined by several structural members that initially indicate the circulation. The Kitchen is to the left, the Dining in the center taking advantage of the view, and the Living Room/Inglenook, with the reef aquarium feature, to the right.
To the left from the Entry is a Kitchen storage area, a Bathroom and the combination Office and Guest Bedroom. This room opens out to a Patio with a barbeque. When a guest arrives, the Office Bedroom and Bathroom can be closed off with a pair of double doors, providing a private Guest Suite.
The amount of storage is critical because the Garage is far up the hill and has no room for storage. The Lower level is divided into several areas, including considerable storage areas. At the base of the Stairway is a Second Work station and a future Library area.
From the Stairway to the left is the Master Bedroom, also with treehouse views of the forest. A future Deck is planned, with a stairway to grade. A second way of exiting the MBR is thru a hallway that passes all the closets, the wood shop with an exit, the mechanical equipment, an exterior exit for the dog area and finally a large Master Bathroom with Laundry equipment. One can exit from the closet dressing area, near the Bathroom area, and depart without disturbing the other person, who may be still sleeping.
The wood shop is a fully functional and a complete carpenters workspace in a small area. This space also includes elaborate mechanical equipment, designed by the owner, for maintaining the reef aquarium directly above. The shop includes many of the organizational designs shown in FineHomebuiding and FineWoodworking, which the owner has constructed. Actually since the General Contractor finished his work, the owner is completing many items, including the Kitchen cabinets. This house is a work in progress.
The Carmel climate is very mild and this location is about one-half mile from
the Pacific Ocean, which tends to stabilize the temperature range. The typical
high temperature is about 72 degrees in the summer and the low about 43
degrees in the winter. This construction complies with California’s Title 24
Energy code. The heating system is an in the floor hydronic hot water system
and there are several thermostats. The windows are double glazed and well
sealed. The stone on the exterior is remainders from other projects. The very high
trees, the fog and the mild temperatures make solar panels impractical.
