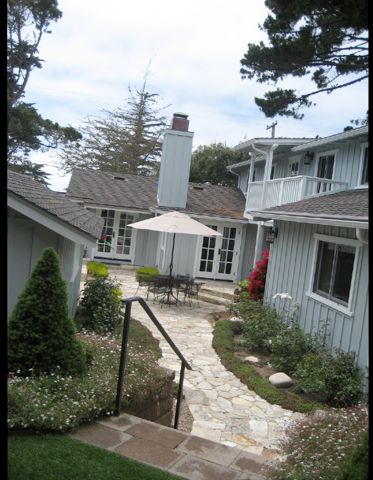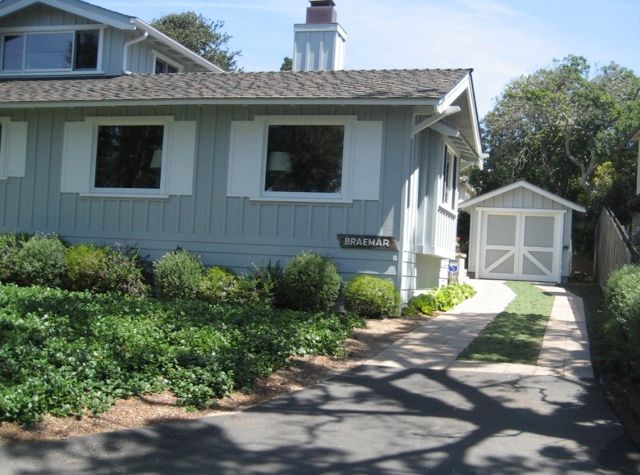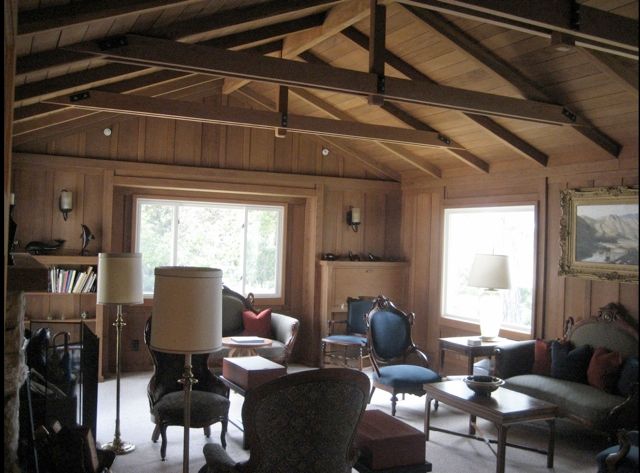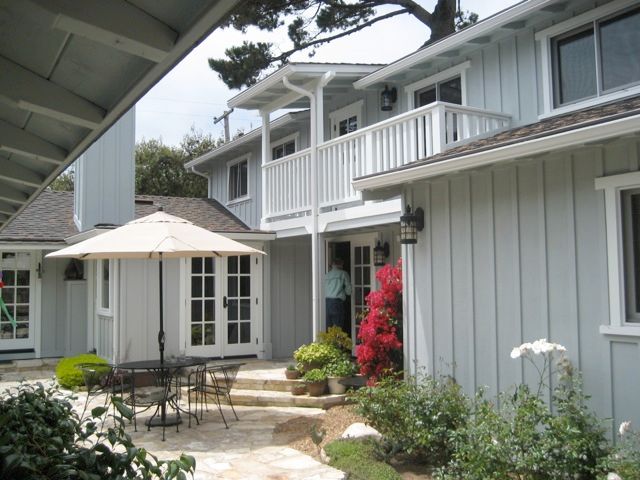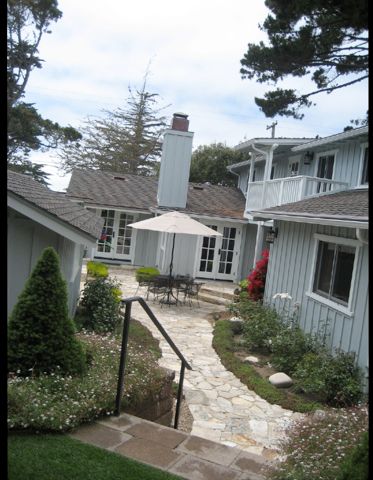
The house was originally built in 1916 by M.J. Murphy, well known for his fine workmanship, as a one story one bedroom house, for Anna McLaren Osborn, the great grandmother of the present owner, Cameron Wolfe and Frances Wolfe.
In 1932 an enlargement was made, including adding a second floor, that resulted in four very small bedrooms and even smaller bathrooms, with two accessed from an exterior stairway only. In one location you have to walk through one bedroom to reach the next. The house is not on the historic preservation list because of these additions.
It was decided to preserve the Living Room/Dining room and demolish the
kitchen/bedroom wing. The challenge of this project is to preserve, protect and
upgrade the old part while matching the quality materials and craftsmanship in
the new part. The Dining Room is unique in that it is only 10 feet by 10 feet and it
had seven entrance doors and one window. It now has six doors. The exterior
doors are new and the interior doors are the originals. And it also has a chest of
drawers and formerly a small fireplace connected to the L.R. Fireplace. I like this
room.
The solution must protect the existing Living/Dining Rooms which are old and
very fragile. In fact it complies with no structural or energy codes. The wall
thickness is one inch, inside to outside. The roof is sagging and the walls are out
of plumb causing the roof overhangs to sag. The windows are single glazed and
the heat is one ancient underfloor heater. And the room is charming.
The owner suggested that the interior of the new addition should have wood
paneling to match the original house. The layout must comply with all of the
Carmel-by-the-Sea and the California Coastal Commission Planning and
Building codes, including land coverage and building heights. Typical Carmel
lots are small. Maximum size on this lot is 1950 s.f. plus 200 s.f. For a Garage.
The solutions to the project are shown on the attached plans. This includes
the architect coordinating with the structural engineer, the energy consultant,
the contractor, and the owner. A study was made of the original details and these
details were built. The contractor found clear heart redwood for the wall
paneling. All of the walls have solid redwood paneling and battens except for the
bathrooms, kitchen and Lower Level which are painted. Each bedroom is its own
Private suite with bathroom and closets. The Laundry room doubles as the guest
bathroom.
The Living Room and Kitchen are on the Pacific Ocean side, for the view and
activity along the Street. The Entrance is in the back, where Murphy placed it.
The patio is also in the back, partially to shelter one from the occasional wind
and fog from the Pacific Ocean.
The Carmel climate is very mild, however the construction complies with
California’s Title 24 energy code. The heating system is an in the floor hydronic
hot water system.
