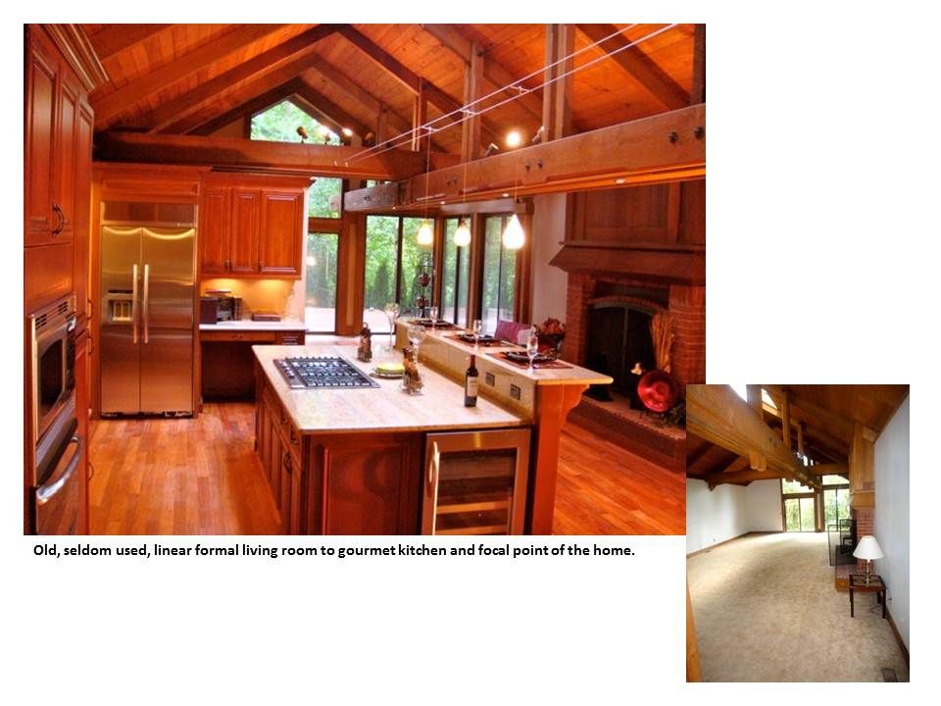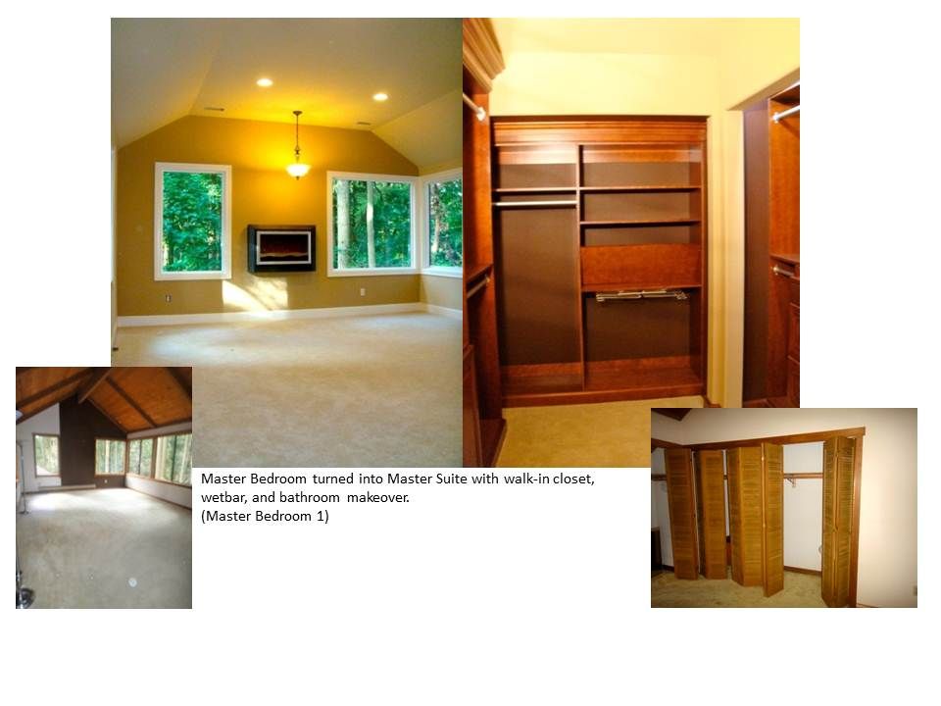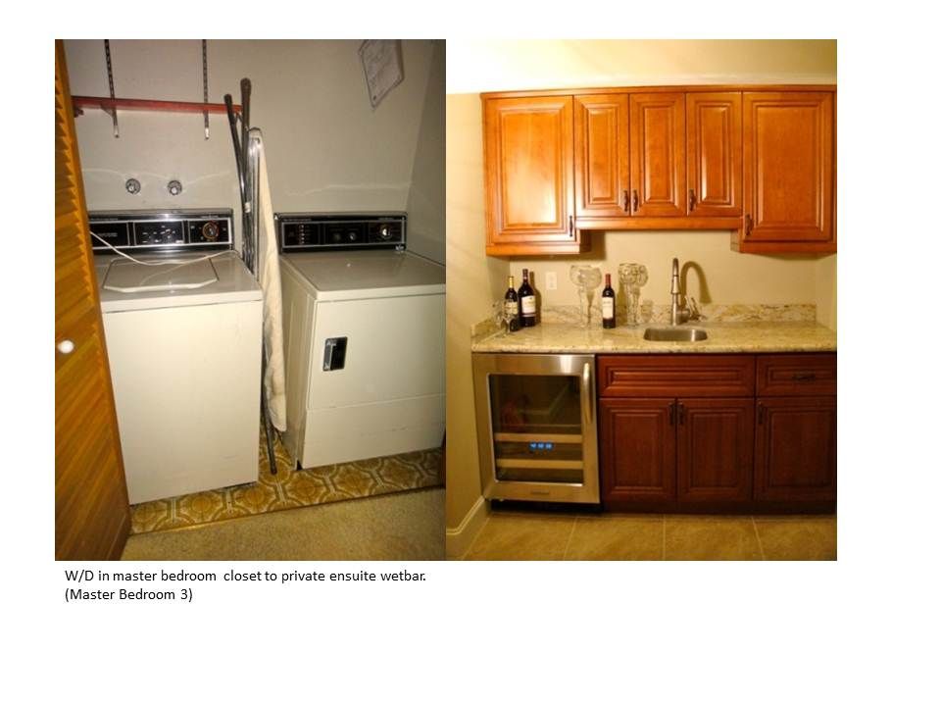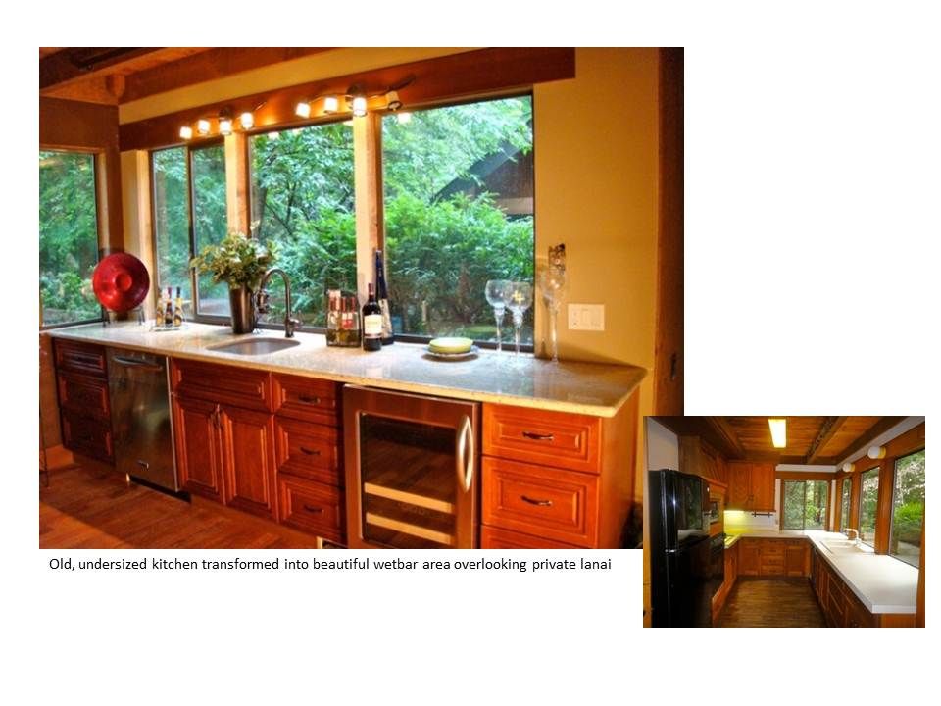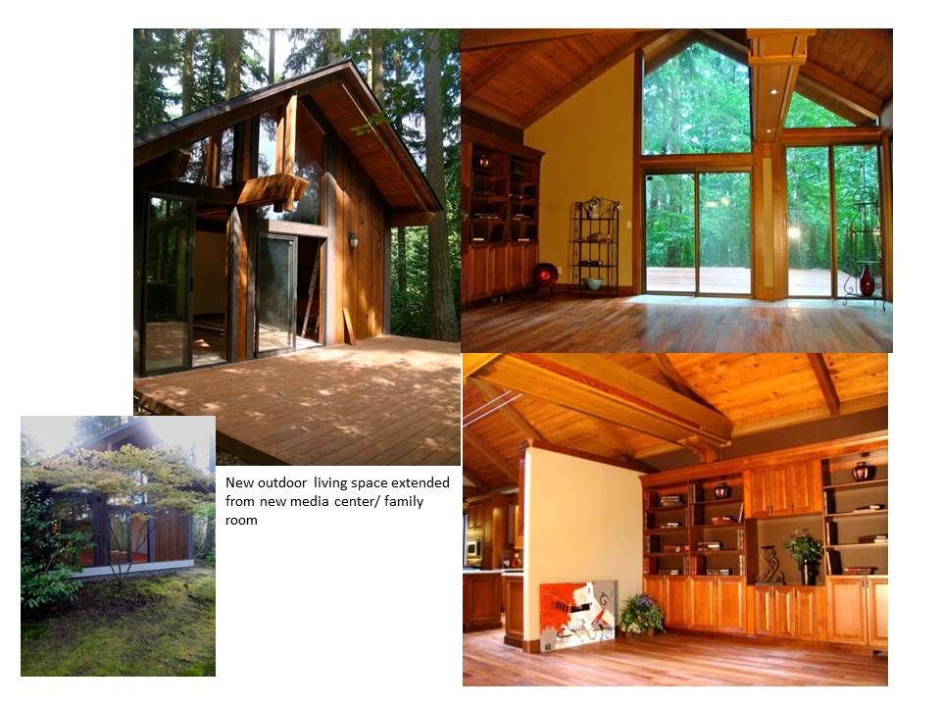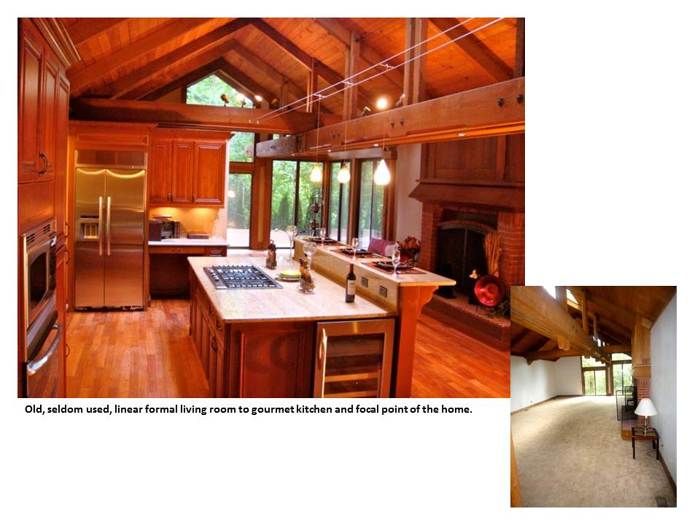
The location of this 1972 vintage home is truly unique. Located in the heart of Bellevue, Washington, Bridle Trails was one of the areas first exclusive contained communities built adjacent to a large public equestrian reserve. The home is situated within an enclave of period-exclusive residences adjacent to the main riding stable facility and in an environment of meandering drives and old growth timber. The preservation of the historical significance of the home as it related to the site and immediately surrounding environment was paramount.
Without question, when the home was originally constructed in 1972, it
would have represented a dramatic example of a Northwest Timber Tudor
with rough-cedar sawn siding, massive rough-sawn timber beams running
longitudinally through the lower floor living area and miles and miles
of dark stained wood ceiling decking, casework, and cabinets.
Contrasting with the dark woodwork were stark white walls and white
plush carpet.
The challenge for the remodel was that, given the original site
constraints of old growth timber and the configuration of the lot, the
home was designed in a very linear fashion — long and narrow. As you
entered the original house through a single door entry, you encountered
a cedar partition screen wall and period-dark parquet flooring. To the
right of the wall was a massive timber vaulted formal living/dining room
with a large masonry fireplace and windows looking out into the
surrounding forested area. Although comprising about 1/3 of the total
living space, this massive gallery was likely largely unused except for
formal occasions. To the left of the cedar partition screen wall was the
small kitchen with oak cabinets and a small family room. The bedrooms,
located upstairs, consisted of a large vaulted master with ensuite
washer/dryer in a closet, bathroom, and no walk-in closet. The other 3
bedrooms were small, and with minimal closet space.
The challenge was to completely transform the interior living spaces of
the home into a modern showplace without compromising the original NW
Timber Tudor character of the home or the period-correct synergy of the
exterior to the existing enclave of homes surrounding the stable
facilities. The distinction the home had in its location and timber beam
construction was clearly lacking in interior ‘pizzaz’.
The first priority was to transform the largely unused vaulted formal
living room into the focal point of the home. A grand island gourmet
kitchen with custom Johnson Design cabinets and millwork and top of the
line appliances was constructed in the center of the previous formal
living area while maintaining the timber vaulted ceiling and large
masonry fireplace. A media/entertainment area was added adjacent to the
new kitchen and where pre-existing windows had provided only a view to
the adjacent forested areas, sliding doors and a new deck now provided a
new outdoor living space among the old growth timber. Instead of one
largely unused space, we created three distinct living environments that
flowed right through to the exterior forest environment
The second priority was to transform the second floor bedroom suites.
The master suite was reconfigured to add a large walk-in closet fully
outfitted with custom Johnson Design closet cabinets. The existing
washer/dryer closet was transformed into a custom wet bar that is now the
focal point of the suite with under-counter refrigerator, custom
cabinets and lighting. The master bath was completely redesigned with
walk-in double head custom-tiled shower, custom cabinets and granite
countertops. The other bedrooms received upgrades of new closets, closet
cabinets, recessed lighting, and new case and millwork.
All interior areas of the home were completely remodeled including
transformation of the former small kitchen to an entertainment wet bar
area, new case and millwork throughout, all existing bathrooms upgraded
with custom cabinets, fixtures, and granite, a new laundry/mud room ,
new roof, new windows, and the addition of a guest suite where a storage
area adjacent to the three-car garage had been originally.
The exterior of the home was subtly upgraded with a new Simpson double
panel entry door with glass relights, new granite entry, exterior pavers
and landscape areas that connect the grand entrance to the new exterior
living areas. Limited amounts of turf were added so that the home now
has a subtle boundary from the surrounding forested area while
maintaining a feel that it is still location within the old-growth
environment.
