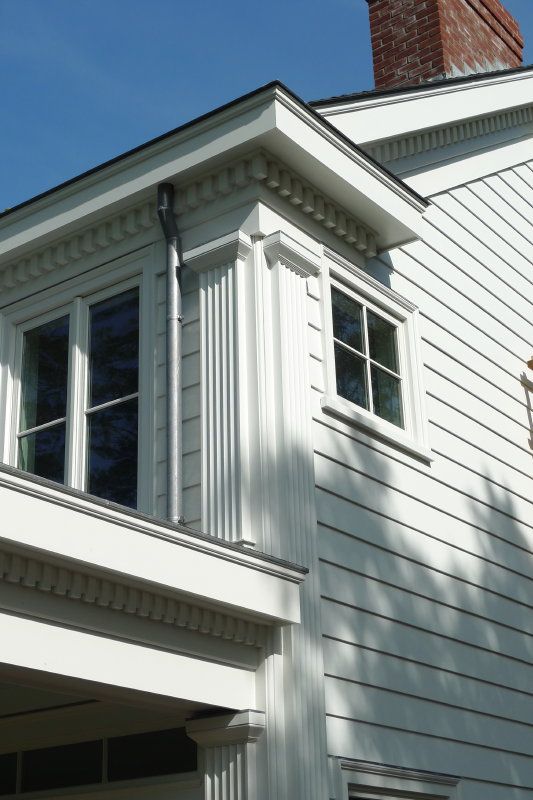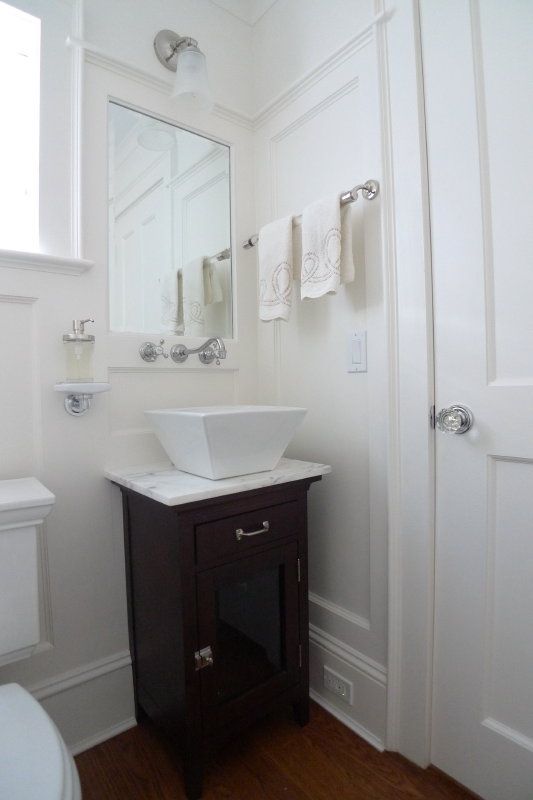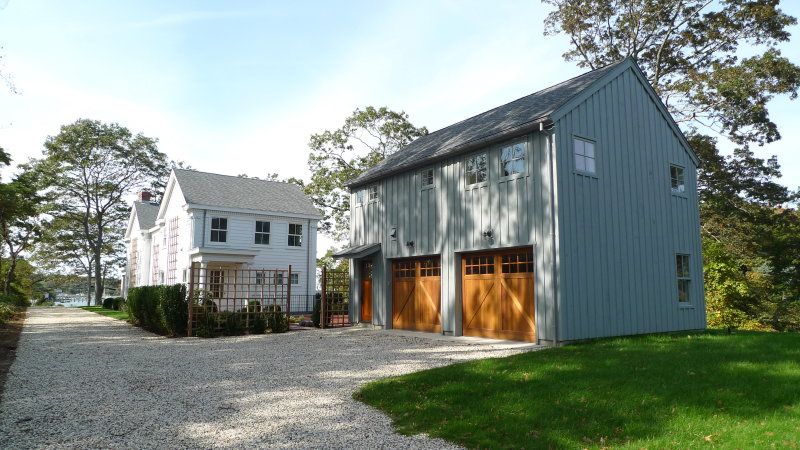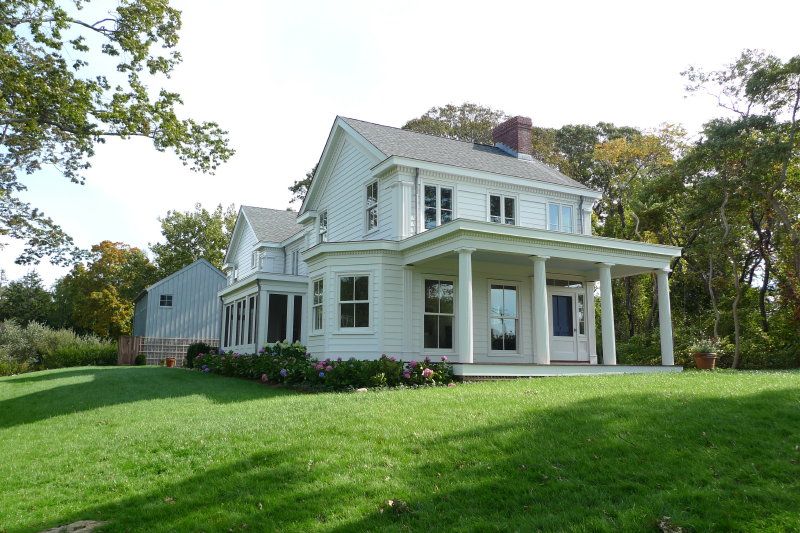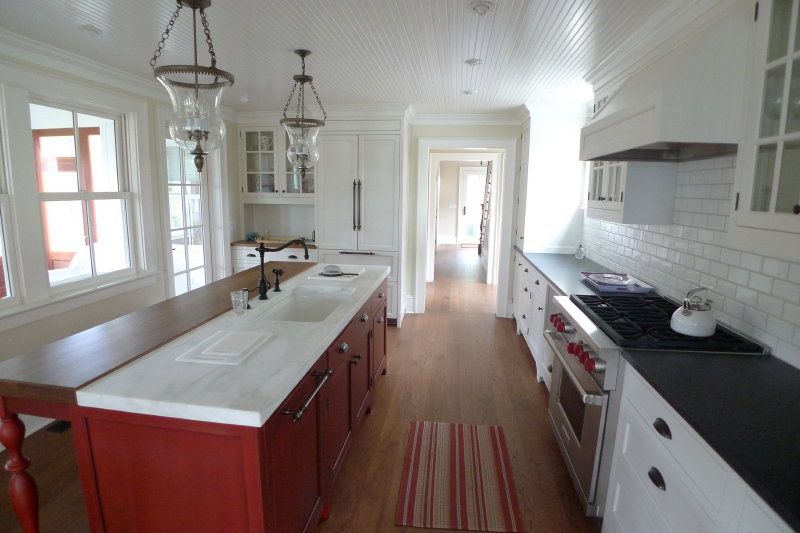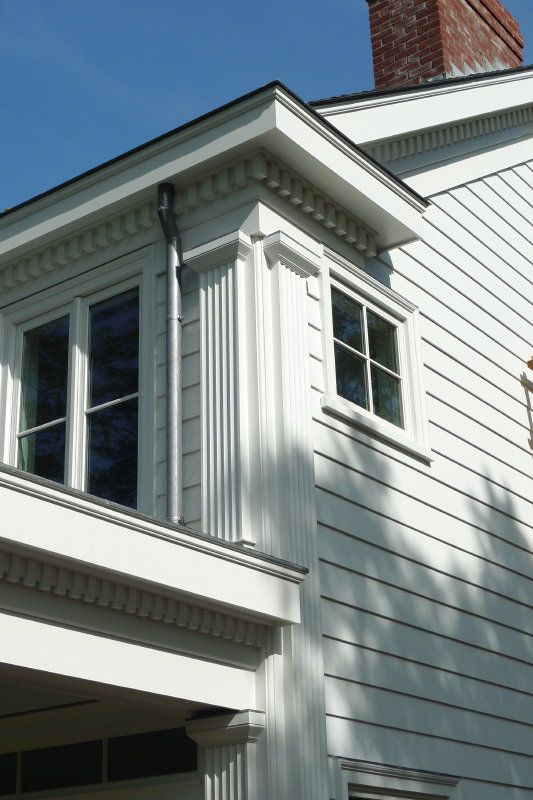
The approximately 2 1/2 acre property sits at the base of Dering Harbor with great views of Shelter Island Heights and Southold. There is a large pond on the property which adds to relaxing summer entertainment and winter ice skating. The pond also defined and structured the project’s siting.
The house has an open floor plan with Living, Dining, and Kitchen areas focused on the harbor and pond views. A Sunroom overlooks the pond and ties the first floor living spaces together. The house’s four bedroom suites each have their own bathroom and walk-in-closet. The barn-like Garage adds two more bedrooms and a den. The brick patio between the two structures has been conceived of as an outdoor room equipped with an herb garden and a spa.
The house has lead-coated-copper lined Yankee gutters (downspouts hidden within porch columns). The fluted pilasters, double stacked frieze, denti, corner and base boards are manufactured out of cellular pvc. The clapboard siding is concrete. The fluted Tuscan columns with Doric capitals are fiberglass and mahogany respectively. Marvin wood window units were ordered with clad sashes to reduce painting and maintenance. These details allowed for a traditional painted wood house aestethic that will need little maintenance.
